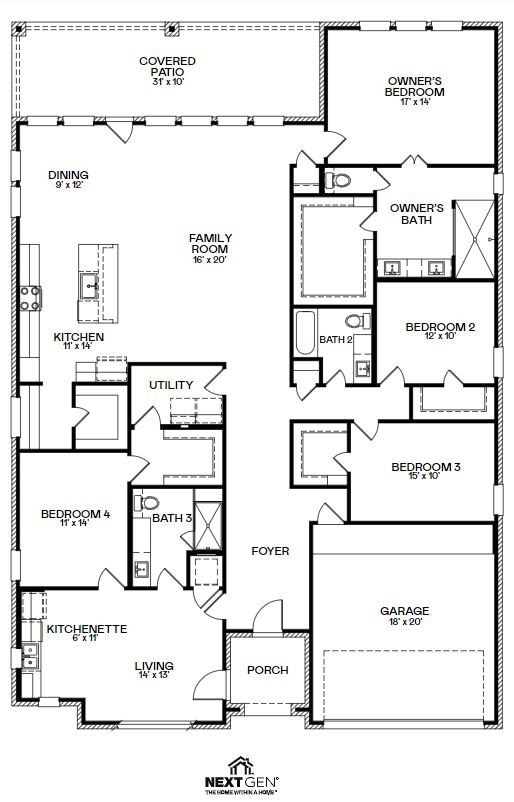
4704 Blue Pearl Ln League City, TX 77573
Coastal Point NeighborhoodEstimated payment $3,047/month
Highlights
- Under Construction
- Maid or Guest Quarters
- Central Heating and Cooling System
- Sandra Mossman Elementary School Rated A
- 2 Car Attached Garage
- Combination Kitchen and Dining Room
About This Home
**BRAND NEW Pinnacle Collection** ''Kimball'' Plan with Elevation "A" by Village Builders in lovely Coastal Point!!!!
Showcasing Lennar’s Next Gen® design, this single-story home delivers modern comfort with a layout that is perfect for multigenerational households. The flexible Next Gen® suite can be used for various purposes, enabling residents to live independently or serving as a private home office. At the back, the main home features an open-concept main living area with direct access to a covered patio. In addition to an owner’s suite with a spa-style bathroom, there are two secondary bedrooms and a two-car garage. **ESTIMATED COMPLETION AUGUST 2025**
Home Details
Home Type
- Single Family
Est. Annual Taxes
- $680
Year Built
- Built in 2024 | Under Construction
HOA Fees
- $88 Monthly HOA Fees
Parking
- 2 Car Attached Garage
Home Design
- Brick Exterior Construction
- Pillar, Post or Pier Foundation
- Slab Foundation
- Composition Roof
- Cement Siding
- Stone Siding
Interior Spaces
- 2,792 Sq Ft Home
- 1-Story Property
- Family Room
- Combination Kitchen and Dining Room
- Utility Room
Bedrooms and Bathrooms
- 4 Bedrooms
- Maid or Guest Quarters
- 3 Full Bathrooms
Schools
- Sandra Mossman Elementary School
- Bayside Intermediate School
- Clear Falls High School
Utilities
- Central Heating and Cooling System
- Heating System Uses Gas
Community Details
- Association fees include recreation facilities
- Lead Association Management Association, Phone Number (281) 857-6027
- Built by Village Builders
- Coastal Point Subdivision
Map
Home Values in the Area
Average Home Value in this Area
Tax History
| Year | Tax Paid | Tax Assessment Tax Assessment Total Assessment is a certain percentage of the fair market value that is determined by local assessors to be the total taxable value of land and additions on the property. | Land | Improvement |
|---|---|---|---|---|
| 2024 | $680 | $28,310 | $28,310 | -- |
Property History
| Date | Event | Price | Change | Sq Ft Price |
|---|---|---|---|---|
| 07/16/2025 07/16/25 | Price Changed | $523,990 | 0.0% | $188 / Sq Ft |
| 07/14/2025 07/14/25 | Pending | -- | -- | -- |
| 07/13/2025 07/13/25 | For Sale | $523,990 | -- | $188 / Sq Ft |
Similar Homes in the area
Source: Houston Association of REALTORS®
MLS Number: 61140981
APN: 2689-0604-0025-000
- 4721 Gully Marin Ln
- 4904 Blue Pearl Ln
- 4723 Gully Marin Ln
- 4914 Dickens Landing Dr
- 4914 Dickens Landing Dr
- 4914 Dickens Landing Dr
- 4804 Caspian Wave Dr
- 4914 Dickens Landing Dr
- 4914 Dickens Landing Dr
- 3018 Myrtle Beach Ln
- 4711 Gully Marin Ln
- 4912 Dickens Landing Dr
- 4912 Dickens Landing Dr
- 4912 Dickens Landing Dr
- 4912 Dickens Landing Dr
- 4912 Dickens Landing Dr
- 4912 Dickens Landing Dr
- 4912 Dickens Landing Dr
- 4912 Dickens Landing Dr
- 4912 Dickens Landing Dr





