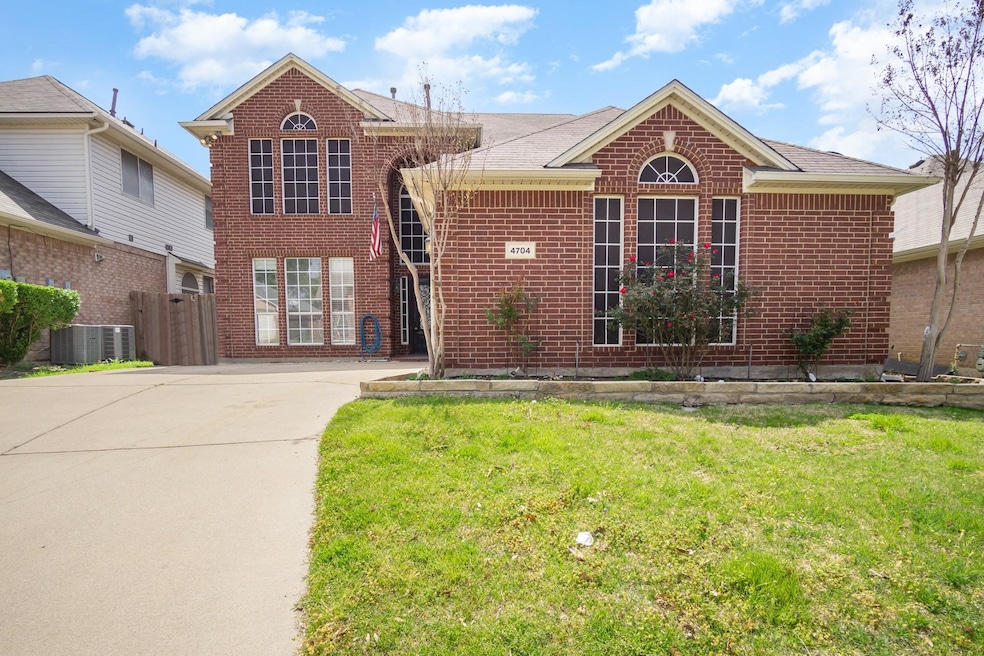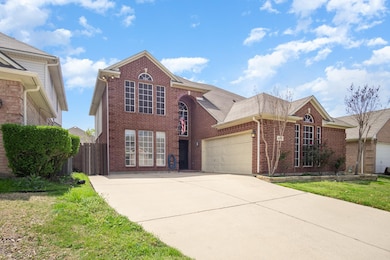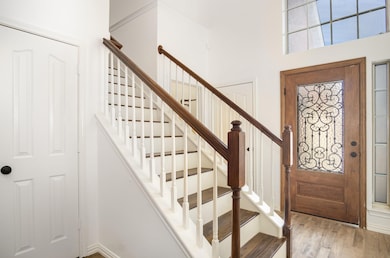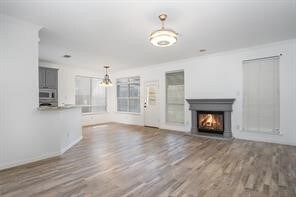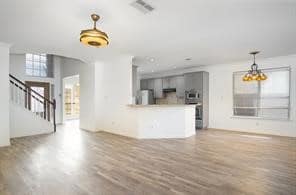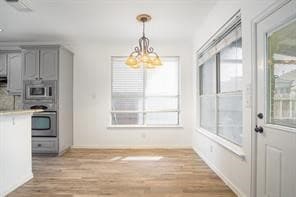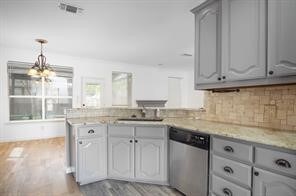4704 Carolina Trace Trail Fort Worth, TX 76244
Arcadia Park Estates NeighborhoodHighlights
- Open Floorplan
- Traditional Architecture
- Covered patio or porch
- Lone Star Elementary School Rated A
- Granite Countertops
- 2 Car Attached Garage
About This Home
Fully updated and renovated amazing 4 bedroom, 2.5 bathroom home nestled in the Trace Ridge Addition in Fort Worth. You will love the finishes in this beautiful 2,470 sqft, two story home. As soon as you walk in the front door you are greeted by the amazing whole floor LVP wood flooring that flows throughout the whole home. Spacious open concept living, dining and kitchen with granite countertops, stainless steel appliances and gas range. Large master bedroom downstairs for privacy and secondary bedrooms all upstairs. Enjoy the amazing backyard which allows you to also entertain guests while grilling steaks. Perfectly located near schools, shopping's, Hwys , great school rating .
Listing Agent
Keller Williams Realty Brokerage Phone: 214-940-8461 License #0750177 Listed on: 06/21/2025

Home Details
Home Type
- Single Family
Est. Annual Taxes
- $8,700
Year Built
- Built in 1999
Lot Details
- 5,489 Sq Ft Lot
- Wood Fence
- Landscaped
- Interior Lot
- Sprinkler System
- Few Trees
- Back Yard
HOA Fees
- $31 Monthly HOA Fees
Parking
- 2 Car Attached Garage
- Garage Door Opener
Home Design
- Traditional Architecture
- Brick Exterior Construction
- Slab Foundation
- Composition Roof
Interior Spaces
- 2,470 Sq Ft Home
- 2-Story Property
- Open Floorplan
- Gas Fireplace
Kitchen
- Gas Oven or Range
- Built-In Gas Range
- <<microwave>>
- Dishwasher
- Granite Countertops
- Disposal
Flooring
- Carpet
- Ceramic Tile
- Luxury Vinyl Plank Tile
Bedrooms and Bathrooms
- 4 Bedrooms
Eco-Friendly Details
- Energy-Efficient Appliances
Outdoor Features
- Covered patio or porch
- Rain Gutters
Schools
- Lonestar Elementary School
- Central High School
Utilities
- Cooling Available
- High Speed Internet
- Cable TV Available
Listing and Financial Details
- Residential Lease
- Property Available on 6/21/25
- Tenant pays for all utilities
- 12 Month Lease Term
- Legal Lot and Block 28 / 8
- Assessor Parcel Number 07145187
Community Details
Overview
- Association fees include all facilities, management
- Principal Management Group Association
- Trace Ridge Add Subdivision
Pet Policy
- Pet Deposit $500
- 4 Pets Allowed
- Dogs and Cats Allowed
Map
Source: North Texas Real Estate Information Systems (NTREIS)
MLS Number: 20977671
APN: 07145187
- 4824 Carolina Trace Trail
- 4836 Carolina Trace Trail
- 4809 Campfire Ct
- 4840 Valley Springs Trail
- 4745 Eagle Trace Dr
- 8853 Trace Ridge Pkwy
- 8824 Fayetteville Dr
- 4833 Heber Springs Trail
- 4844 Jodi Dr
- 4825 Bridle Path Way
- 8645 Corral Cir
- 8408 Island Ct
- 4740 Gerald Ct
- 9004 Mcfarland Way
- 8961 Riscky Trail
- 4617 Timken Trail
- 4612 Timken Trail
- 9028 Wiggins Dr
- 4809 Island Cir
- 4224 Birch Creek Rd
- 8755 Sunset Trace Dr
- 8660 N Beach St
- 4904 Diamond Trace Trail
- 8736 Eaglestone Way
- 4833 Heber Springs Trail
- 4925 Happy Trail
- 4521 Quarry Cir
- 8681 N Beach St
- 4908 Chaps Ave
- 4836 Stetson Dr S
- 8857 Stirrup Way
- 4878 Eagle Trace Dr
- 4953 Grinstein Dr
- 4844 Grinstein Dr
- 4251 Cave Cove Ct
- 9001 N Beach St
- 8845 Blanco Creek Trail
- 8625 Ray White Rd
- 5200 Saint Croix Ln
- 9004 Brook Hill Ln
