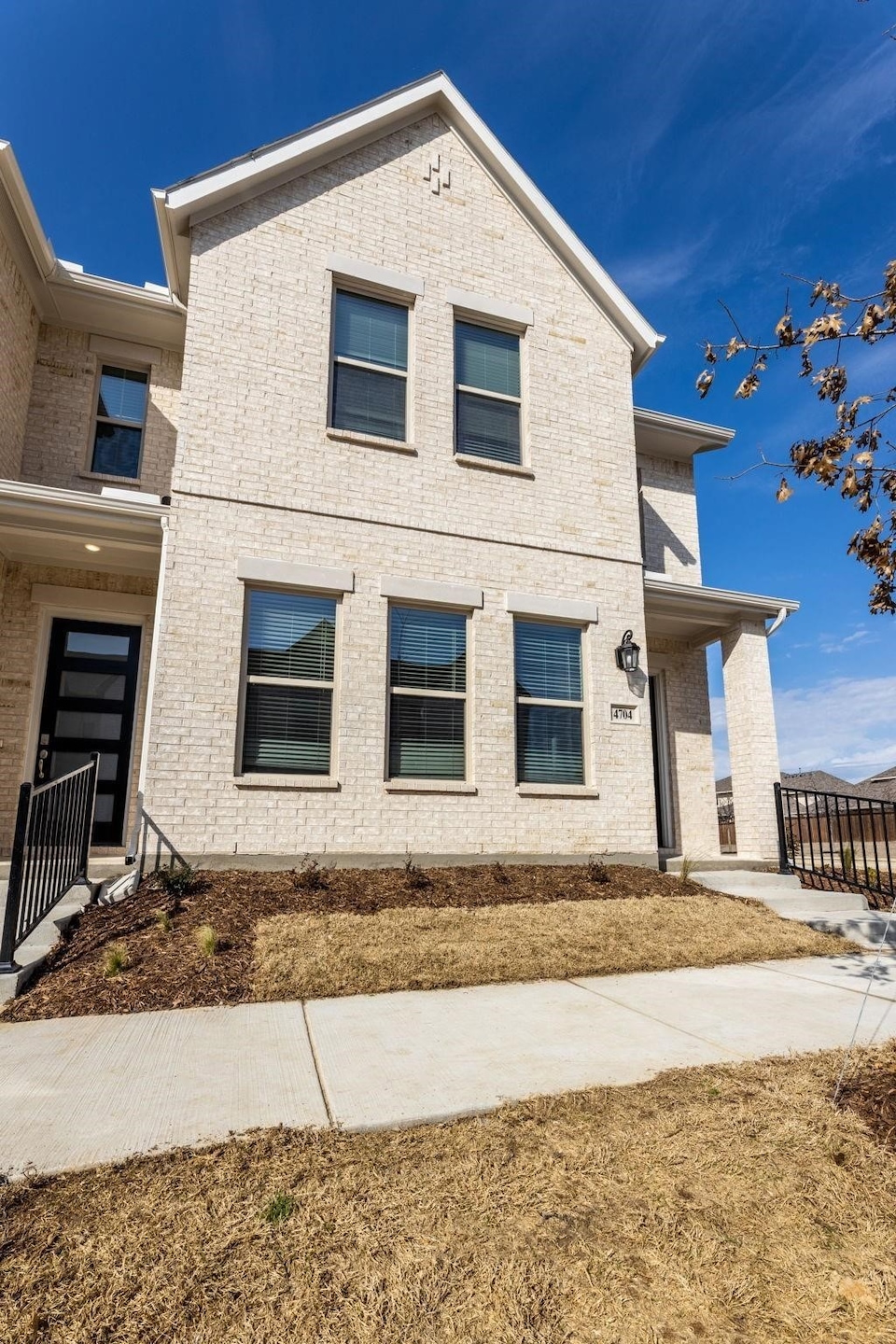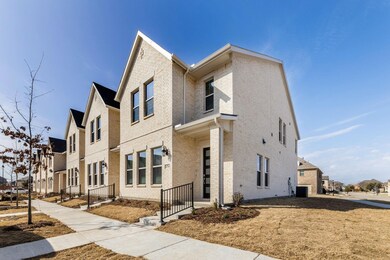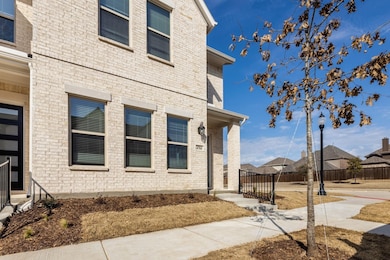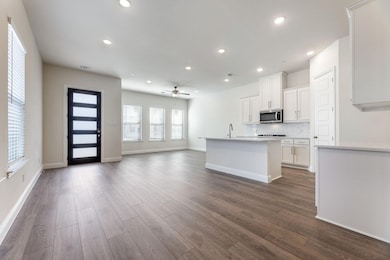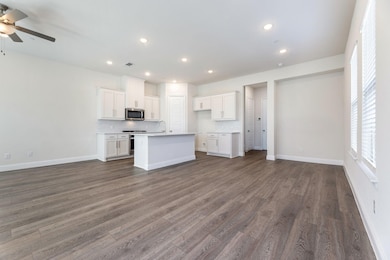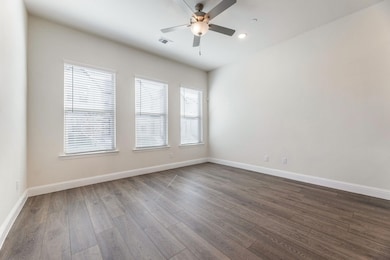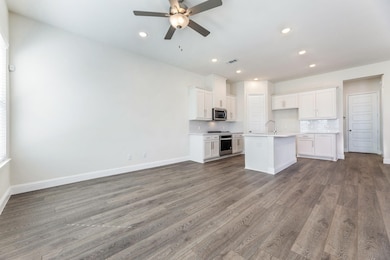4704 Corriente Vista Ln McKinney, TX 75070
Craig Ranch NeighborhoodHighlights
- Traditional Architecture
- Corner Lot
- 2 Car Attached Garage
- Elliott Elementary School Rated A-
- Covered patio or porch
- Security Service
About This Home
Brand New gorgeous 3-bedroom 2.5-bathroom luxury townhouse in McKinney city with Frisco ISD schools, FIRST to lease. 2 minutes from Hwy 121, 5 minutes from DNT and 7 minutes from Hwy 75. Oversized 2 car garage corner lot for BBQ and hosting. Open concept kitchen overlooking the dining room and family room. Kitchen with SS appliances, Quartz countertops, pantry, Gas cooktop. A loft area at the top of the stairs provides endless possibilities and could be used as a sitting room, craft area, or home office. All three bedrooms, including the master, are located on the second floor. The master suite boasts a large walk-in closet and a luxurious vanity with double sinks. Energy efficient home w Urban contemporary Design. Excellent location on Stacy Road in McKinney 2 minutes from 121, close to schools, parks, shopping, restaurants, and major highways. Landlord pays HOA, Yard Care, lawncare.
Listing Agent
Citiwide Alliance Realty Brokerage Phone: 207-266-8302 License #0636022 Listed on: 05/07/2025

Townhouse Details
Home Type
- Townhome
Est. Annual Taxes
- $7,416
Year Built
- Built in 2021
Lot Details
- 610 Sq Ft Lot
- Lot Dimensions are 0x120
- Wood Fence
Parking
- 2 Car Attached Garage
- Assigned Parking
Home Design
- Traditional Architecture
- Brick Exterior Construction
Interior Spaces
- 1,854 Sq Ft Home
- 2-Story Property
- Home Security System
Kitchen
- Gas Cooktop
- Dishwasher
Flooring
- Carpet
- Ceramic Tile
Bedrooms and Bathrooms
- 3 Bedrooms
- Low Flow Plumbing Fixtures
Schools
- Taylor Elementary School
- Frisco High School
Utilities
- Central Heating and Cooling System
- Heating System Uses Natural Gas
- High Speed Internet
- Cable TV Available
Additional Features
- Energy-Efficient HVAC
- Covered patio or porch
Listing and Financial Details
- Residential Lease
- Property Available on 6/1/23
- Tenant pays for all utilities
- 12 Month Lease Term
- Legal Lot and Block 8 / A
- Assessor Parcel Number R1126700A00801
Community Details
Overview
- Association fees include all facilities
- Stacy Road Townhomes Addition , Blk A, Lot 8 Subdivision
Pet Policy
- Pet Deposit $500
- 1 Pet Allowed
- Breed Restrictions
Security
- Security Service
- Fire and Smoke Detector
Map
Source: North Texas Real Estate Information Systems (NTREIS)
MLS Number: 20928494
APN: R-11267-00A-0080-1
- 4917 Barcelona Ave
- 6513 San Judas St
- 4713 Piedras Lanzar Dr
- 4629 Piedras Lanzar Dr
- 5204 Basham Ln
- 4421 Casa Grande Ln
- 5201 Dallas Red Ct
- 4401 Querida Ave
- 5204 Tuscarora Trail
- 5521 Riverside Ln
- 5401 Tuscarora Trail
- 6108 Lipan Ln
- 6928 Planters Row Dr
- 5405 Carmichael Dr
- 6904 Crystal Springs Dr
- 5701 Acoma Ln
- 6908 Crystal Springs Dr
- 6917 Chief Spotted Tail Dr
- 5233 Tuskegee Trail
- 5609 Golden Sun Ln
- 4720 Corriente Vista Ln
- 6533 Mandalay Ct
- 4728 Piedras Lanzar Dr
- 4524 Del Rey Ave
- 4409 Querida Ave
- 6600 Mckinney Ranch Pkwy
- 6653 Mckinney Ranch Pkwy
- 7201 Stacy Rd
- 6913 Planters Row Dr
- 5220 Tuskegee Trail
- 4200 Del Rey Ave
- 7113 Planters Row Dr
- 4700 S Ridge Rd
- 6705 Marina Cir
- 7137 Wind Row Dr
- 5804 Pebble Ridge Dr
- 7209 Huckleberry Dr
- 7301 Chief Spotted Tail Dr
- 7312 Mitchell Dr
