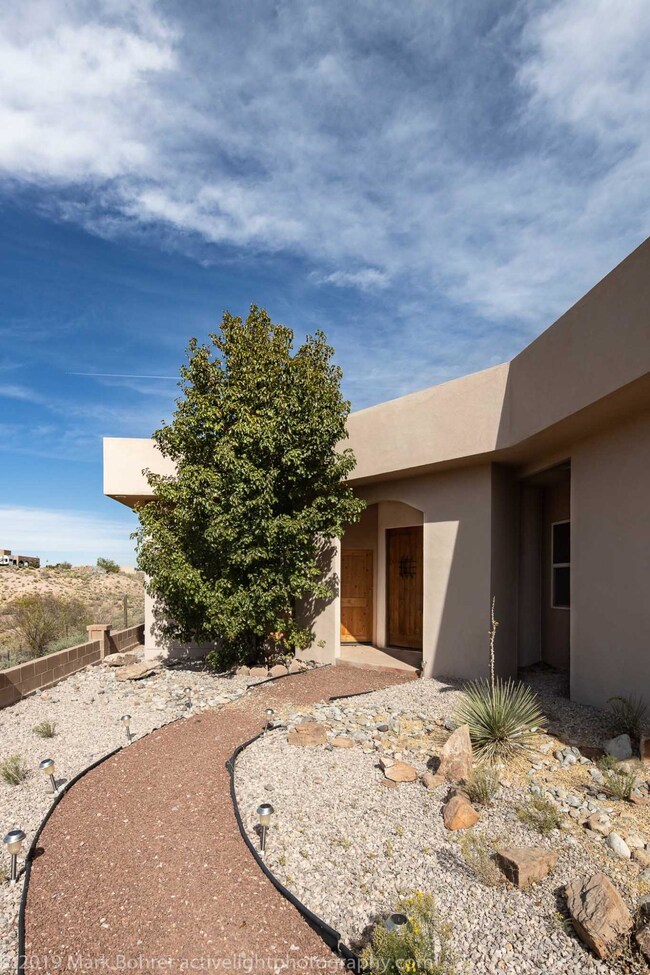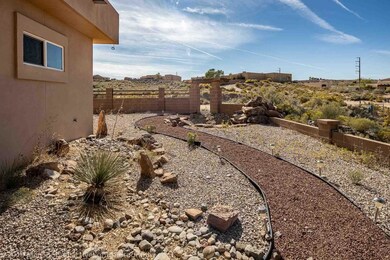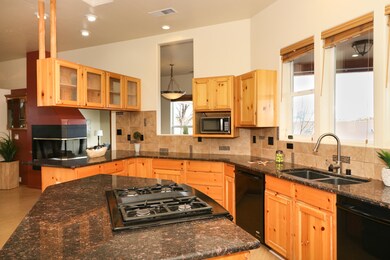
4709 Huron Dr NE Rio Rancho, NM 87144
Chamiza Estates NeighborhoodHighlights
- Spa
- RV Garage
- Deck
- Enchanted Hills Elementary School Rated A-
- 1.1 Acre Lot
- Outdoor Fireplace
About This Home
As of May 2020++Under contingent contract with 48 hour first right of refusal++This unique spacious property offers an open-concept floor plan with dramatic high ceilings, vigas, and a beautiful chef's kitchen. Poised on a hill above a gentle arroyo, this home affords ample opportunity for gracious living both indoors and out. Gaze out on the sweeping view of the valley and Sandia Peak as you relax on the back patio next to the gas fireplace, or entertain on the high deck above the huge separate shop building--which is big enough to house any number of creative projects AND a large RV! There is also a two-car garage attached at the house itself. The master bedroom features its own fireplace and large, luxurious private bathroom. There's even a full-sized volleyball court. A must-see to believe
Last Agent to Sell the Property
Berkshire Hathaway NM Prop License #47803 Listed on: 11/04/2019

Last Buyer's Agent
Joshua Waters
Coldwell Banker Legacy
Home Details
Home Type
- Single Family
Est. Annual Taxes
- $3,123
Year Built
- Built in 2001
Lot Details
- 1.1 Acre Lot
- Southwest Facing Home
- Back Yard Fenced
- Landscaped
Parking
- 6 Car Garage
- 1 Carport Space
- RV Garage
Home Design
- Frame Construction
- Pitched Roof
- Rolled or Hot Mop Roof
- Tar and Gravel Roof
- Synthetic Stucco Exterior
Interior Spaces
- 2,600 Sq Ft Home
- Property has 1 Level
- Beamed Ceilings
- High Ceiling
- Ceiling Fan
- Skylights
- 3 Fireplaces
- Vinyl Clad Windows
- Bay Window
- Sliding Windows
- Sliding Doors
- Great Room
- Separate Formal Living Room
- Multiple Living Areas
- Home Office
- Fire and Smoke Detector
- Washer and Gas Dryer Hookup
- Property Views
Kitchen
- <<convectionOvenToken>>
- Built-In Gas Oven
- Built-In Gas Range
- <<cooktopDownDraftToken>>
- <<microwave>>
- Dishwasher
- Kitchen Island
Flooring
- CRI Green Label Plus Certified Carpet
- Laminate
- Cork
Bedrooms and Bathrooms
- 4 Bedrooms
- Walk-In Closet
- Jack-and-Jill Bathroom
- Dual Sinks
- <<bathWSpaHydroMassageTubToken>>
- Separate Shower
Outdoor Features
- Spa
- Deck
- Covered patio or porch
- Outdoor Fireplace
- Separate Outdoor Workshop
- Outdoor Grill
Schools
- Enchanted Hills Elementary School
- Rio Rancho Mid High Middle School
Utilities
- Refrigerated Cooling System
- Multiple Heating Units
- Forced Air Heating System
- Natural Gas Connected
- Private Water Source
- Well
Community Details
- Built by Custom
- Rio Rancho Estates Subdivision
Listing and Financial Details
- Assessor Parcel Number 1014071474108
Ownership History
Purchase Details
Home Financials for this Owner
Home Financials are based on the most recent Mortgage that was taken out on this home.Purchase Details
Home Financials for this Owner
Home Financials are based on the most recent Mortgage that was taken out on this home.Purchase Details
Home Financials for this Owner
Home Financials are based on the most recent Mortgage that was taken out on this home.Purchase Details
Home Financials for this Owner
Home Financials are based on the most recent Mortgage that was taken out on this home.Similar Homes in Rio Rancho, NM
Home Values in the Area
Average Home Value in this Area
Purchase History
| Date | Type | Sale Price | Title Company |
|---|---|---|---|
| Warranty Deed | -- | Fidelity National Ttl Ins Co | |
| Warranty Deed | -- | Stewart Title | |
| Interfamily Deed Transfer | -- | Stewart Title | |
| Interfamily Deed Transfer | -- | Old Republic Natl Title Ins |
Mortgage History
| Date | Status | Loan Amount | Loan Type |
|---|---|---|---|
| Open | $143,000 | New Conventional | |
| Closed | $138,000 | New Conventional | |
| Previous Owner | $408,500 | New Conventional | |
| Previous Owner | $285,000 | New Conventional | |
| Previous Owner | $311,966 | VA |
Property History
| Date | Event | Price | Change | Sq Ft Price |
|---|---|---|---|---|
| 05/05/2020 05/05/20 | Sold | -- | -- | -- |
| 03/21/2020 03/21/20 | Pending | -- | -- | -- |
| 03/02/2020 03/02/20 | Price Changed | $437,500 | -2.7% | $168 / Sq Ft |
| 11/14/2019 11/14/19 | For Sale | $449,500 | -0.1% | $173 / Sq Ft |
| 07/09/2018 07/09/18 | Sold | -- | -- | -- |
| 06/03/2018 06/03/18 | Pending | -- | -- | -- |
| 05/13/2018 05/13/18 | For Sale | $449,900 | -- | $173 / Sq Ft |
Tax History Compared to Growth
Tax History
| Year | Tax Paid | Tax Assessment Tax Assessment Total Assessment is a certain percentage of the fair market value that is determined by local assessors to be the total taxable value of land and additions on the property. | Land | Improvement |
|---|---|---|---|---|
| 2024 | $6,051 | $170,508 | $22,667 | $147,841 |
| 2023 | $6,051 | $165,542 | $22,667 | $142,875 |
| 2022 | $5,875 | $160,721 | $22,667 | $138,054 |
| 2021 | $5,830 | $156,040 | $22,667 | $133,373 |
| 2020 | $4,786 | $128,089 | $0 | $0 |
| 2019 | $4,728 | $125,693 | $0 | $0 |
| 2018 | $3,123 | $94,264 | $0 | $0 |
| 2017 | $2,500 | $77,560 | $0 | $0 |
| 2016 | $2,800 | $77,560 | $0 | $0 |
| 2014 | $2,707 | $77,560 | $0 | $0 |
| 2013 | -- | $77,560 | $16,357 | $61,203 |
Agents Affiliated with this Home
-
Sam Swari

Seller's Agent in 2020
Sam Swari
Berkshire Hathaway NM Prop
(505) 220-5194
32 Total Sales
-
J
Buyer's Agent in 2020
Joshua Waters
Coldwell Banker Legacy
-
Marlene Vance

Seller's Agent in 2018
Marlene Vance
AdVance Realty
(505) 203-1097
189 Total Sales
Map
Source: Southwest MLS (Greater Albuquerque Association of REALTORS®)
MLS Number: 957197
APN: 1-014-071-474-108
- 4725 Huron Dr
- 4800 Kiowa Ct NE
- 4615 15th Ave NE
- 4610 15th Ave NE
- 4847 Mount Salas St NE
- 6300 Gannett Dr NE
- 3269 Wolf Tail Loop NE
- 1601 Nez Perce Loop NE
- 4577 Rockaway Loop NE
- 1710 Nez Perce Loop NE
- 4608 Rockaway Loop NE
- 4584 Platinum Dr NE
- 0 Arapahoe Lot 15-B Dr NE Unit 1068360
- 4401 16th Ave NE
- 1739 Shoshone Trail NE
- 4628 16th Ave NE
- 4632 16th Ave NE
- 4622 16th Ave NE
- 1810 Eucalyptus Rd NE
- 4640 Aqua Marine Dr NE






