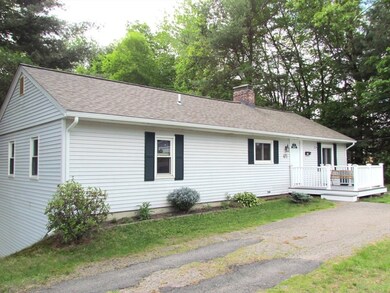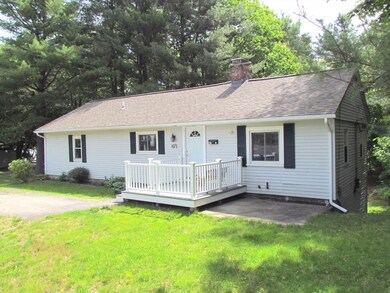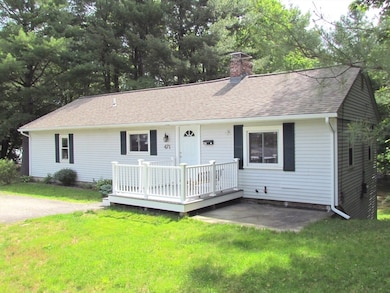
471 Mechanic St Fitchburg, MA 01420
Estimated payment $2,548/month
Highlights
- Golf Course Community
- Deck
- Property is near public transit
- Medical Services
- Wood Burning Stove
- Wooded Lot
About This Home
Beautiful ranch style home with numerous updates and a paved driveway with ample parking that accommodates approximately 10 cars. This home was fully updated/renovated in 2008 (heating, boiler, electrical and insulation). New front gutters (2025), new roof (2021), new trex deck/vinyl rails (2020), rebuilt chimney (2017), new shed with workbench inside (2015). Private backyard with lovely gazebo and grilling area. All appliances (including washer and dryer) as well as a woodstove in the basement to convey. Spacious living room with cozy wood burning fireplace, new carpet in one bedroom, first floor laundry in half bath. Partially finished basement includes a family room and office, with more room for future expansion purposes with a walkout basement door. This home is "move in ready" and in a great commuter location! Also convenient to shopping, schools, and other area amenities as well as beautiful walking trails. This home is a definite "must see"!
Home Details
Home Type
- Single Family
Est. Annual Taxes
- $4,333
Year Built
- Built in 1953
Lot Details
- 0.41 Acre Lot
- Level Lot
- Cleared Lot
- Wooded Lot
- Property is zoned RA
Home Design
- Ranch Style House
- Block Foundation
- Frame Construction
- Blown Fiberglass Insulation
- Shingle Roof
Interior Spaces
- Wood Burning Stove
- Insulated Windows
- Window Screens
- Insulated Doors
- Living Room with Fireplace
- Home Office
Kitchen
- Range<<rangeHoodToken>>
- <<microwave>>
- Dishwasher
Flooring
- Wall to Wall Carpet
- Vinyl
Bedrooms and Bathrooms
- 3 Bedrooms
- <<tubWithShowerToken>>
Laundry
- Laundry on main level
- Laundry in Bathroom
- Dryer
- Washer
Partially Finished Basement
- Walk-Out Basement
- Basement Fills Entire Space Under The House
- Interior Basement Entry
- Dirt Floor
Parking
- 10 Car Parking Spaces
- Driveway
- Paved Parking
- Open Parking
- Off-Street Parking
Outdoor Features
- Deck
- Outdoor Storage
- Rain Gutters
Location
- Property is near public transit
- Property is near schools
Utilities
- No Cooling
- 1 Heating Zone
- Heating System Uses Oil
- Baseboard Heating
- 200+ Amp Service
- Water Heater
Listing and Financial Details
- Tax Block 0027
- Assessor Parcel Number 1510384
Community Details
Overview
- No Home Owners Association
Amenities
- Medical Services
- Shops
- Coin Laundry
Recreation
- Golf Course Community
- Park
- Jogging Path
- Bike Trail
Map
Home Values in the Area
Average Home Value in this Area
Tax History
| Year | Tax Paid | Tax Assessment Tax Assessment Total Assessment is a certain percentage of the fair market value that is determined by local assessors to be the total taxable value of land and additions on the property. | Land | Improvement |
|---|---|---|---|---|
| 2025 | $43 | $320,700 | $101,100 | $219,600 |
| 2024 | $4,148 | $280,100 | $67,400 | $212,700 |
| 2023 | $4,079 | $254,600 | $57,900 | $196,700 |
| 2022 | $3,710 | $210,700 | $48,500 | $162,200 |
| 2021 | $3,479 | $182,800 | $35,000 | $147,800 |
| 2020 | $1,427 | $170,300 | $32,300 | $138,000 |
| 2019 | $72 | $160,000 | $45,800 | $114,200 |
| 2018 | $3,086 | $146,900 | $43,100 | $103,800 |
| 2017 | $2,998 | $139,500 | $43,100 | $96,400 |
| 2016 | $2,785 | $131,200 | $39,100 | $92,100 |
| 2015 | $2,680 | $129,600 | $37,700 | $91,900 |
| 2014 | $2,554 | $128,800 | $37,700 | $91,100 |
Property History
| Date | Event | Price | Change | Sq Ft Price |
|---|---|---|---|---|
| 06/14/2025 06/14/25 | Pending | -- | -- | -- |
| 05/27/2025 05/27/25 | For Sale | $394,900 | -- | $264 / Sq Ft |
Purchase History
| Date | Type | Sale Price | Title Company |
|---|---|---|---|
| Deed | $157,000 | -- | |
| Foreclosure Deed | $150,000 | -- | |
| Deed | $165,000 | -- | |
| Deed | -- | -- | |
| Deed | $95,000 | -- |
Mortgage History
| Date | Status | Loan Amount | Loan Type |
|---|---|---|---|
| Open | $148,500 | No Value Available | |
| Closed | $152,290 | Purchase Money Mortgage | |
| Previous Owner | $112,500 | Purchase Money Mortgage | |
| Previous Owner | $27,000 | No Value Available | |
| Previous Owner | $132,000 | Purchase Money Mortgage | |
| Previous Owner | $33,000 | No Value Available | |
| Previous Owner | $181,010 | Purchase Money Mortgage | |
| Previous Owner | $90,640 | Purchase Money Mortgage | |
| Previous Owner | $60,000 | No Value Available |
Similar Homes in Fitchburg, MA
Source: MLS Property Information Network (MLS PIN)
MLS Number: 73380063
APN: FITC-000169-000027
- 726 Blossom St
- Lots 1-3 Mechanic St
- 480 Elm St Unit 3
- 200-202 Marshall St
- 628 Rindge Rd
- 305 Mount Vernon St
- 154 Marshall St
- 205-207 High St
- 1 High Rock Rd
- 376 Elm St
- 180 High St
- 72 Rinnock Rd
- 50 (ABC) Prospect St
- 68 Marshall St
- 191 Richardson Rd
- 123 Pearl Hill Rd
- 267 Pearl Hill Rd
- 50 Prospect St
- 0 Pearl Hill Rd Unit 73330691
- 30 Chestnut St






