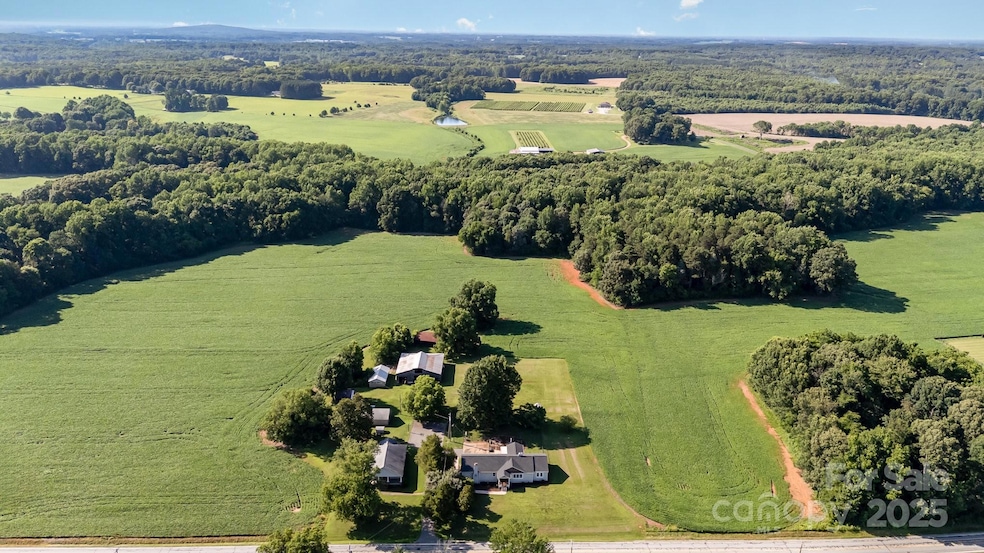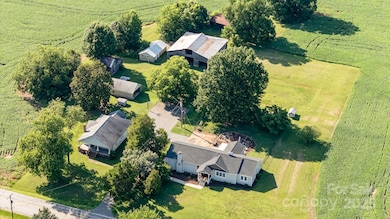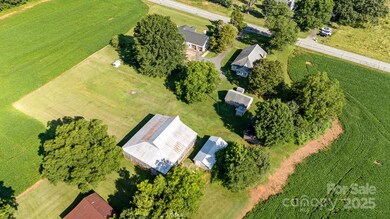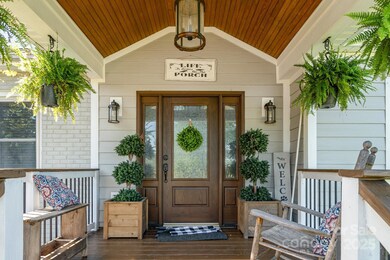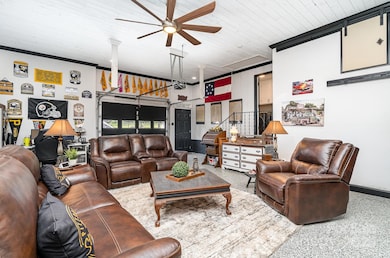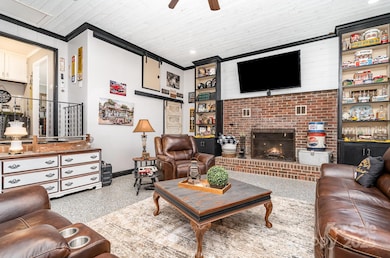
4710 Mooresville Rd Salisbury, NC 28147
Estimated payment $3,742/month
Highlights
- Popular Property
- Wooded Lot
- Laundry Room
- Fireplace in Primary Bedroom
- Covered patio or porch
- Front Green Space
About This Home
Endless Possibilities Await on Nearly 5 Acres! This unique property offers two homes and a wealth of opportunity! One home has been beautifully renovated from top to bottom since 2021, featuring a new roof, guttering, quartz countertops, new flooring throughout, updated lighting, ceiling fans, bathroom vanities, shiplap accents, tile backsplash, fresh drywall, modern fixtures, & more—creating a move-in ready haven with thoughtful updates at every turn. The second home is a blank canvas, ready for your personal touch and creative vision. Whether you're thinking of a guest house, rental income, multigenerational living, or a dream project, the potential is limitless. Properties are adjacent, with nearly 5 acres complete with a large barn, milking parlor, and multiple outbuildings ready to support your hobbies, business ideas, or homesteading dreams. These properties offer an incredible opportunity to create the lifestyle you’ve been dreaming of. 4712 Mooresville Rd is adjacent property
Listing Agent
Allen Tate Concord Brokerage Email: vanessa.miles@allentate.com License #298718 Listed on: 07/07/2025

Open House Schedule
-
Saturday, July 26, 20252:00 to 4:00 pm7/26/2025 2:00:00 PM +00:007/26/2025 4:00:00 PM +00:00Add to Calendar
Home Details
Home Type
- Single Family
Est. Annual Taxes
- $1,693
Year Built
- Built in 1953
Lot Details
- Front Green Space
- Level Lot
- Wooded Lot
- Property is zoned RR
Parking
- Driveway
Home Design
- Brick Exterior Construction
- Hardboard
Interior Spaces
- 1-Story Property
- Wood Burning Fireplace
- Family Room with Fireplace
- Vinyl Flooring
- Crawl Space
- Laundry Room
Kitchen
- Oven
- Electric Cooktop
- Dishwasher
Bedrooms and Bathrooms
- 3 Main Level Bedrooms
- Fireplace in Primary Bedroom
- 2 Full Bathrooms
Schools
- Hurley Elementary School
- Southeast Middle School
- West Rowan High School
Utilities
- Central Air
- Heat Pump System
- Septic Tank
Additional Features
- Covered patio or porch
- Pasture
Listing and Financial Details
- Assessor Parcel Number 465007, 465081
Map
Home Values in the Area
Average Home Value in this Area
Tax History
| Year | Tax Paid | Tax Assessment Tax Assessment Total Assessment is a certain percentage of the fair market value that is determined by local assessors to be the total taxable value of land and additions on the property. | Land | Improvement |
|---|---|---|---|---|
| 2024 | $1,693 | $249,850 | $70,284 | $179,566 |
| 2023 | $1,693 | $249,850 | $70,284 | $179,566 |
| 2022 | $1,183 | $156,689 | $56,381 | $100,308 |
| 2021 | $1,171 | $156,689 | $56,381 | $100,308 |
| 2020 | $964 | $128,928 | $28,620 | $100,308 |
| 2019 | $964 | $128,928 | $28,620 | $100,308 |
| 2018 | $1,081 | $143,666 | $56,380 | $87,286 |
| 2017 | $1,065 | $143,666 | $56,380 | $87,286 |
| 2016 | $1,065 | $143,666 | $56,380 | $87,286 |
| 2015 | $1,077 | $143,666 | $56,380 | $87,286 |
| 2014 | $1,056 | $147,757 | $56,380 | $91,377 |
Property History
| Date | Event | Price | Change | Sq Ft Price |
|---|---|---|---|---|
| 07/07/2025 07/07/25 | For Sale | $650,000 | +188.9% | $255 / Sq Ft |
| 01/15/2021 01/15/21 | Sold | $225,000 | 0.0% | $127 / Sq Ft |
| 11/23/2020 11/23/20 | Pending | -- | -- | -- |
| 11/15/2020 11/15/20 | For Sale | $225,000 | -- | $127 / Sq Ft |
Purchase History
| Date | Type | Sale Price | Title Company |
|---|---|---|---|
| Warranty Deed | $225,000 | None Available | |
| Warranty Deed | $178,000 | None Available | |
| Interfamily Deed Transfer | -- | None Available | |
| Interfamily Deed Transfer | -- | None Available |
Mortgage History
| Date | Status | Loan Amount | Loan Type |
|---|---|---|---|
| Open | $213,750 | New Conventional |
Similar Homes in Salisbury, NC
Source: Canopy MLS (Canopy Realtor® Association)
MLS Number: 4278299
APN: 465-007
- 4712 Mooresville Rd
- 1420 Briarwood Terrace
- 2885 Wright Ave
- 235 John Rainey Rd
- 106 Abbey Cir
- 170 Heritage Ln
- 830 John Rainey Rd
- 720 Miller Chapel Rd
- 161 Moore Haven Dr
- 155 Putney Ct
- 470 Roger Dr
- 2100 Airport Rd
- 105 Overbrook Rd
- 280 Bonaventure Dr
- 325 Bonaventure Dr
- 315 Bonaventure Dr
- 275 Bonaventure Dr
- 635 Timberlane Trail
- 617 Autumnlight Dr
- 132 Stoneybrook Rd
- 2002 Airport Rd Unit A
- 2002 Airport Rd Unit B
- 2715 Statesville Blvd
- 2440 Cranberry Way
- 100 Laurel Pointe Cir
- 2345 Statesville Blvd
- 200 Castlewood Dr
- 200 Hamilton Dr
- 50 Lakewood Dr
- 210 Sunset Dr
- 2205 Woodleaf Rd
- 1311 Blair St Unit Blair
- 211 Ridge Ave
- 1017 Old Plank Rd
- 10500 Royal Grove Rd
- 927 S Jackson St Unit B
- 9000 Grandeur Dr
- 1508 Brenner Ave
- 175 Settlers Grove Ln
- 810 S Main St
