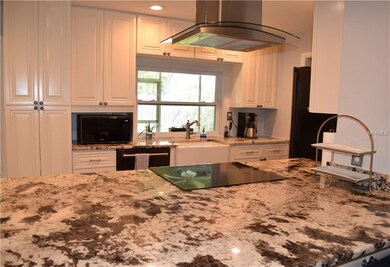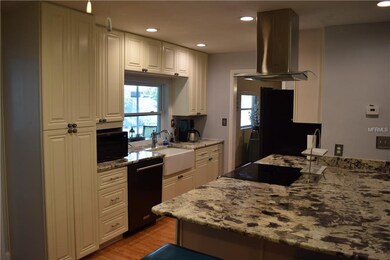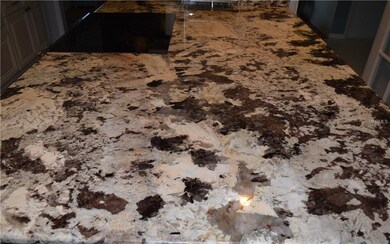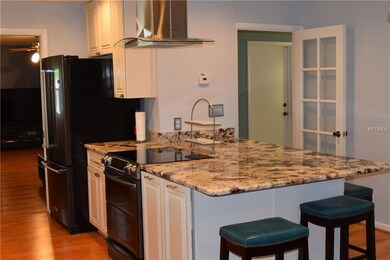
4710 Shale Place Tampa, FL 33615
Bay Crest Park NeighborhoodHighlights
- Boat Ramp
- Access to Brackish Water
- Fishing
- Alonso High School Rated A
- Screened Pool
- Open Floorplan
About This Home
As of August 2024The Best of the Best, an original Rutenburg home in highly popular Bay Crest Park. Located at the end of a quiet Cul-de-Sac, this fabulous pool home is great for entertaining family and friends. Large and spacious rooms throughout! A newly renovated kitchen will WOW you with highly detailed white wood cabinets, black stainless appliances, double oven, and specially selected high-end granite! The adjoining dining room has built in display cabinets and is big enough for an 8-foot long table! The living room is extra-large too, and there is a separate family room that could have so many uses! The split floor plan has the Master Suite off the family room, and 3 bedrooms off the kitchen. Entry into the home is through a large foyer. The back yard is extra wide, there is a screened pool on one side of the yard, and a screened porch and play area on the other side. And there is more! Bay Crest has its own Private Boat Ramp to Tampa Bay and is free to Bay Crest homeowners! It’s just a 5-minute boat ride to the bay. Voluntary HOA is just $10 a year and Bay Crest sponsors many events throughout the year including a Holiday boat parade, 4th of July picnic, community garage sale and more. Convenient to the Tampa Airport, the beaches, St. Petersburg and Tampa.
Last Agent to Sell the Property
RE/MAX REALTY UNLIMITED License #3235118 Listed on: 04/13/2019

Home Details
Home Type
- Single Family
Est. Annual Taxes
- $2,618
Year Built
- Built in 1968
Lot Details
- 10,449 Sq Ft Lot
- Lot Dimensions are 81 x 129
- South Facing Home
- Fenced
- Mature Landscaping
- Irrigation
- Fruit Trees
- Property is zoned RSC-6
HOA Fees
- HOA YN
Parking
- 2 Car Attached Garage
Home Design
- Contemporary Architecture
- Ranch Style House
- Slab Foundation
- Shingle Roof
- Block Exterior
- Stucco
Interior Spaces
- 1,970 Sq Ft Home
- Open Floorplan
- Ceiling Fan
- Family Room
- Separate Formal Living Room
- Pool Views
- Fire and Smoke Detector
Kitchen
- Eat-In Kitchen
- Range<<rangeHoodToken>>
- Recirculated Exhaust Fan
- Dishwasher
- Stone Countertops
- Solid Wood Cabinet
- Disposal
Flooring
- Laminate
- Terrazzo
- Ceramic Tile
Bedrooms and Bathrooms
- 4 Bedrooms
- Split Bedroom Floorplan
- 2 Full Bathrooms
Laundry
- Laundry in Garage
- Dryer
- Washer
Pool
- Screened Pool
- In Ground Pool
- Gunite Pool
- Fence Around Pool
- Auto Pool Cleaner
- Pool Lighting
Outdoor Features
- Access to Brackish Water
- Access to Bay or Harbor
- Access to Brackish Canal
- Limited Water Access
- Enclosed patio or porch
- Rain Gutters
Location
- Flood Zone Lot
- Flood Insurance May Be Required
Schools
- Bay Crest Elementary School
- Webb Middle School
- Alonso High School
Utilities
- Central Air
- Heat Pump System
- Underground Utilities
- Electric Water Heater
- Cable TV Available
Listing and Financial Details
- Down Payment Assistance Available
- Homestead Exemption
- Visit Down Payment Resource Website
- Legal Lot and Block 5 / 4
- Assessor Parcel Number U-02-29-17-0F6-000004-00005.0
Community Details
Overview
- Bay Crest Park Un 16 Subdivision
Recreation
- Boat Ramp
- Boat Dock
- Fishing
Ownership History
Purchase Details
Home Financials for this Owner
Home Financials are based on the most recent Mortgage that was taken out on this home.Purchase Details
Home Financials for this Owner
Home Financials are based on the most recent Mortgage that was taken out on this home.Purchase Details
Purchase Details
Home Financials for this Owner
Home Financials are based on the most recent Mortgage that was taken out on this home.Purchase Details
Similar Homes in Tampa, FL
Home Values in the Area
Average Home Value in this Area
Purchase History
| Date | Type | Sale Price | Title Company |
|---|---|---|---|
| Warranty Deed | $505,000 | Continental Title Group | |
| Warranty Deed | $295,000 | Enterprise Ttl Of Tampa Bay | |
| Quit Claim Deed | -- | None Available | |
| Warranty Deed | $181,000 | Sunbelt Title Agency | |
| Warranty Deed | -- | None Available |
Mortgage History
| Date | Status | Loan Amount | Loan Type |
|---|---|---|---|
| Open | $495,853 | FHA | |
| Previous Owner | $270,892 | FHA | |
| Previous Owner | $271,669 | FHA | |
| Previous Owner | $270,146 | FHA | |
| Previous Owner | $30,000 | Credit Line Revolving | |
| Previous Owner | $177,721 | FHA |
Property History
| Date | Event | Price | Change | Sq Ft Price |
|---|---|---|---|---|
| 08/30/2024 08/30/24 | Sold | $505,000 | -1.0% | $256 / Sq Ft |
| 07/21/2024 07/21/24 | Pending | -- | -- | -- |
| 07/16/2024 07/16/24 | For Sale | $509,900 | +72.8% | $259 / Sq Ft |
| 06/07/2019 06/07/19 | Sold | $295,000 | 0.0% | $150 / Sq Ft |
| 04/16/2019 04/16/19 | Pending | -- | -- | -- |
| 04/13/2019 04/13/19 | For Sale | $295,000 | +63.0% | $150 / Sq Ft |
| 06/16/2014 06/16/14 | Off Market | $181,000 | -- | -- |
| 11/19/2012 11/19/12 | Sold | $181,000 | -1.0% | $92 / Sq Ft |
| 10/09/2012 10/09/12 | Pending | -- | -- | -- |
| 10/08/2012 10/08/12 | For Sale | $182,900 | -- | $93 / Sq Ft |
Tax History Compared to Growth
Tax History
| Year | Tax Paid | Tax Assessment Tax Assessment Total Assessment is a certain percentage of the fair market value that is determined by local assessors to be the total taxable value of land and additions on the property. | Land | Improvement |
|---|---|---|---|---|
| 2024 | $3,709 | $213,075 | -- | -- |
| 2023 | $3,570 | $206,869 | $0 | $0 |
| 2022 | $3,382 | $200,844 | $0 | $0 |
| 2021 | $3,329 | $194,994 | $0 | $0 |
| 2020 | $3,215 | $192,302 | $0 | $0 |
| 2019 | $2,671 | $163,854 | $0 | $0 |
| 2018 | $2,618 | $160,799 | $0 | $0 |
| 2017 | $2,578 | $228,239 | $0 | $0 |
| 2016 | $2,541 | $154,253 | $0 | $0 |
| 2015 | $2,567 | $153,181 | $0 | $0 |
| 2014 | $2,542 | $151,965 | $0 | $0 |
| 2013 | -- | $150,352 | $0 | $0 |
Agents Affiliated with this Home
-
Mallory Rice

Seller's Agent in 2024
Mallory Rice
REALTY ONE GROUP ADVANTAGE
(813) 464-1041
1 in this area
14 Total Sales
-
Stellar Non-Member Agent
S
Buyer's Agent in 2024
Stellar Non-Member Agent
FL_MFRMLS
-
Frederick Vereb

Seller's Agent in 2019
Frederick Vereb
RE/MAX
13 Total Sales
-
Belinda Henry

Buyer's Agent in 2019
Belinda Henry
LPT REALTY, LLC
(813) 995-7878
28 Total Sales
-
Debra Trujillo

Seller's Agent in 2012
Debra Trujillo
COLDWELL BANKER REALTY
(813) 966-2520
17 in this area
51 Total Sales
Map
Source: Stellar MLS
MLS Number: T3168668
APN: U-02-29-17-0F6-000004-00005.0
- 4704 Shale Place
- 4706 Shale Place
- 8417 Bay Pointe Dr
- 8407 Granite Place
- 4336 Bayside Village Dr Unit 201
- 4333 Bayside Village Dr Unit 127
- 4333 Bayside Village Dr Unit 110
- 4333 Bayside Village Dr Unit 310
- 4333 Bayside Village Dr Unit 314
- 4360 Outrigger Ln
- 4358 Outrigger Ln
- 4701 Lodestone Dr
- 4323 Bayside Village Dr Unit 314
- 4323 Bayside Village Dr Unit 105
- 8418 Flagstone Dr
- 4725 Soapstone Dr
- 4305 Bayside Village Dr Unit 301
- 4307 Bayside Village Dr Unit 103
- 4319 Harbor House Dr Unit 8
- 4345 Bayside Village Dr Unit 303






