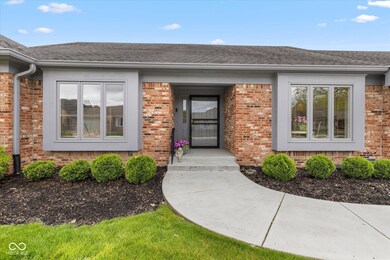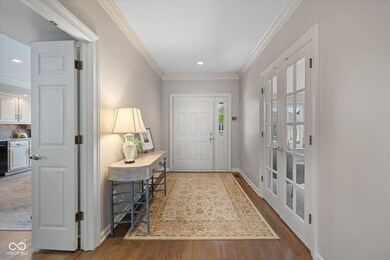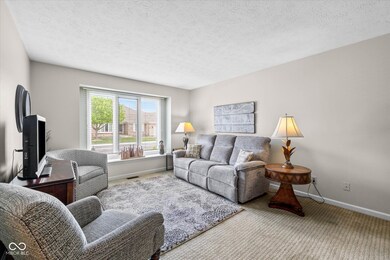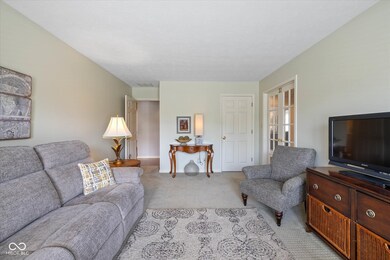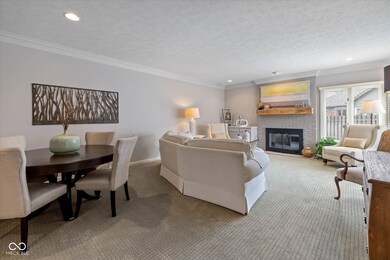
4711 Bentley Dr Carmel, IN 46033
East Carmel NeighborhoodHighlights
- Mature Trees
- Traditional Architecture
- 2 Car Attached Garage
- Mohawk Trails Elementary School Rated A
- Wood Flooring
- Eat-In Kitchen
About This Home
As of June 2025Welcome to your perfect sanctuary! This stunning ranch-style home sits on the second-largest lot in the desirable Brookshire Village Subdivision. With 3 spacious bedrooms and 2.5 beautifully updated bathrooms, this residence is designed for comfort and style. Step inside to a warm and inviting atmosphere, featuring fresh carpets and modern hardwood floors that flow throughout. The heart of the home is the beautifully remodeled kitchen, equipped with sleek granite countertops, modern appliances, and ample cabinetry, ideal for any culinary endeavor. Gather in the expansive great room, anchored by a cozy gas fireplace perfect for creating cherished memories. Your private retreat awaits in the spa-like primary bathroom, complete with modern fixtures and elegant tile, ensuring relaxation in a handicap-accessible design. Step outside to your serene back patio, perfect for morning coffee or evening barbecues. The mostly fenced-in 0.23 acre backyard offers a secure space for outdoor activities, with endless possibilities to add a garden, a fire pit, or more. Located in a well-maintained community near so many lifestyle amenities, this home combines modern upgrades with timeless charm. Don't miss your chance to own this exceptional property that perfectly balances comfort, accessibility, and style!
Last Agent to Sell the Property
Berkshire Hathaway Home Brokerage Email: katie@jackboyd.com License #RB14038963 Listed on: 05/08/2025

Home Details
Home Type
- Single Family
Est. Annual Taxes
- $4,432
Year Built
- Built in 1988 | Remodeled
Lot Details
- 10,019 Sq Ft Lot
- Irregular Lot
- Sprinkler System
- Mature Trees
HOA Fees
- $19 Monthly HOA Fees
Parking
- 2 Car Attached Garage
Home Design
- Traditional Architecture
- Brick Exterior Construction
- Concrete Perimeter Foundation
Interior Spaces
- 2,430 Sq Ft Home
- 1-Story Property
- Paddle Fans
- Window Screens
- Entrance Foyer
- Great Room with Fireplace
- Sump Pump
Kitchen
- Eat-In Kitchen
- Breakfast Bar
- Electric Oven
- Electric Cooktop
- <<microwave>>
- Dishwasher
- Kitchen Island
- Disposal
Flooring
- Wood
- Carpet
- Ceramic Tile
Bedrooms and Bathrooms
- 3 Bedrooms
- Walk-In Closet
- Dual Vanity Sinks in Primary Bathroom
Laundry
- Laundry Room
- Laundry on main level
- Dryer
- Washer
Home Security
- Smart Thermostat
- Fire and Smoke Detector
Accessible Home Design
- Accessible Full Bathroom
- Halls are 36 inches wide or more
- Accessibility Features
- Accessible Doors
Outdoor Features
- Patio
Utilities
- Programmable Thermostat
- Gas Water Heater
Community Details
- Association fees include home owners, maintenance
- Association Phone (317) 315-0579
- Brookshire Village Subdivision
- Property managed by Brookshire Village HOA
Listing and Financial Details
- Legal Lot and Block 192 / 32
- Assessor Parcel Number 291032214056000018
- Seller Concessions Not Offered
Ownership History
Purchase Details
Home Financials for this Owner
Home Financials are based on the most recent Mortgage that was taken out on this home.Purchase Details
Home Financials for this Owner
Home Financials are based on the most recent Mortgage that was taken out on this home.Similar Homes in Carmel, IN
Home Values in the Area
Average Home Value in this Area
Purchase History
| Date | Type | Sale Price | Title Company |
|---|---|---|---|
| Warranty Deed | -- | None Listed On Document | |
| Deed | -- | None Available |
Mortgage History
| Date | Status | Loan Amount | Loan Type |
|---|---|---|---|
| Open | $484,500 | New Conventional | |
| Previous Owner | $183,000 | New Conventional | |
| Previous Owner | $183,000 | New Conventional | |
| Previous Owner | $84,000 | New Conventional | |
| Previous Owner | $212,000 | New Conventional |
Property History
| Date | Event | Price | Change | Sq Ft Price |
|---|---|---|---|---|
| 06/23/2025 06/23/25 | Sold | $510,000 | 0.0% | $210 / Sq Ft |
| 05/19/2025 05/19/25 | Pending | -- | -- | -- |
| 05/08/2025 05/08/25 | For Sale | $509,900 | +92.4% | $210 / Sq Ft |
| 01/05/2015 01/05/15 | Sold | $265,000 | -5.4% | $109 / Sq Ft |
| 11/24/2014 11/24/14 | Pending | -- | -- | -- |
| 11/11/2014 11/11/14 | For Sale | $279,999 | -- | $115 / Sq Ft |
Tax History Compared to Growth
Tax History
| Year | Tax Paid | Tax Assessment Tax Assessment Total Assessment is a certain percentage of the fair market value that is determined by local assessors to be the total taxable value of land and additions on the property. | Land | Improvement |
|---|---|---|---|---|
| 2024 | $4,361 | $403,000 | $97,600 | $305,400 |
| 2023 | $4,361 | $408,500 | $84,200 | $324,300 |
| 2022 | $3,873 | $341,700 | $84,200 | $257,500 |
| 2021 | $3,163 | $284,400 | $84,200 | $200,200 |
| 2020 | $3,008 | $272,900 | $84,200 | $188,700 |
| 2019 | $2,878 | $265,100 | $48,500 | $216,600 |
| 2018 | $2,720 | $250,600 | $48,500 | $202,100 |
| 2017 | $2,526 | $236,600 | $48,500 | $188,100 |
| 2016 | $2,554 | $236,800 | $48,500 | $188,300 |
| 2014 | $2,312 | $226,800 | $41,400 | $185,400 |
| 2013 | $2,312 | $223,700 | $41,400 | $182,300 |
Agents Affiliated with this Home
-
Katie Boyd James

Seller's Agent in 2025
Katie Boyd James
Berkshire Hathaway Home
(317) 846-8800
4 in this area
98 Total Sales
-
Jamie Woodruff

Buyer's Agent in 2025
Jamie Woodruff
F.C. Tucker Company
(317) 797-3423
8 in this area
67 Total Sales
-
Laura Turner

Seller's Agent in 2015
Laura Turner
F.C. Tucker Company
(317) 363-0842
15 in this area
498 Total Sales
-
H
Buyer's Agent in 2015
Harold Barnes
ROI Realty LLC
Map
Source: MIBOR Broker Listing Cooperative®
MLS Number: 22036647
APN: 29-10-32-214-056.000-018
- 4646 Lambeth Walk
- 12192 Woods Bay Place
- 12388 Camberley Ln
- 4883 Snowberry Bay Ct
- 4609 Somerset Way S
- 12602 Lockerbie Cir
- 12118 Castle Row Overlook
- 12669 Brookshire Pkwy
- 12674 Banbury Cir
- 12539 Pebblepointe Pass
- 12068 Bayhill Dr
- 12360 Pebblepointe Pass
- 3713 Coventry Way
- 5201 Lake Point Dr
- 5196 Clear Lake Ct
- 11911 Eden Glen Dr
- 11626 Forest Dr
- 12490 Windbush Way
- 11424 Green St
- 4949 Jennings Dr

