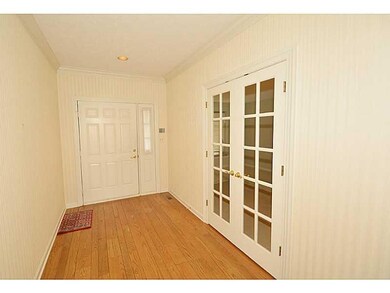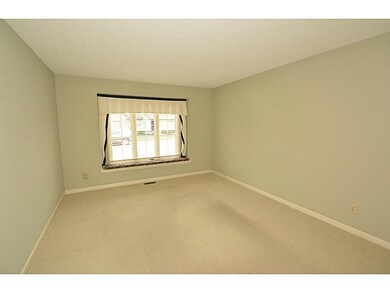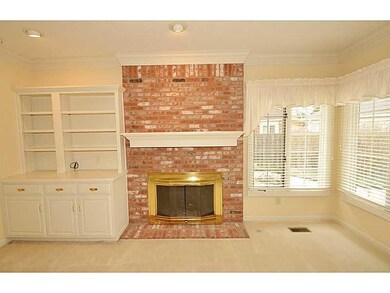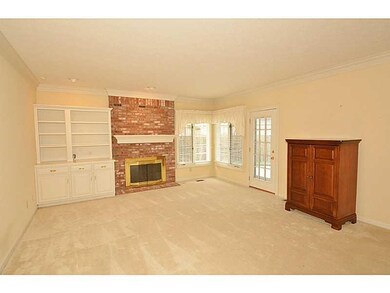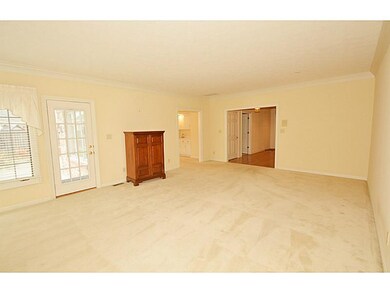
4711 Bentley Dr Carmel, IN 46033
East Carmel NeighborhoodHighlights
- Ranch Style House
- Covered patio or porch
- Intercom
- Mohawk Trails Elementary School Rated A
- Built-in Bookshelves
- Wet Bar
About This Home
As of June 2025Stunning ALL BRICK Ranch home in desirable Brookshire Village! Inviting foyer with crown molding & gleaming hardwood floors! Huge kitchen with cabinet space galore, a cooks dream! 3 bdrms, 2.5 bath, Over 2400 square feet, this home boasts tons of walk in closets! Oversized laundry room with cabinets and thoughtfully placed between the bedrooms! Master bath with Jacuzzi tub, sep shower, 2 walk-in closets, dbl sink vanity. Easy to maintain outdoor patio and landscape, with 6ft privacy fence!
Last Agent to Sell the Property
F.C. Tucker Company License #RB14043258 Listed on: 11/11/2014

Last Buyer's Agent
Harold Barnes
ROI Realty LLC
Home Details
Home Type
- Single Family
Est. Annual Taxes
- $2,330
Year Built
- Built in 1988
Lot Details
- 10,019 Sq Ft Lot
- Privacy Fence
- Sprinkler System
Home Design
- Ranch Style House
- Brick Exterior Construction
Interior Spaces
- 2,430 Sq Ft Home
- Wet Bar
- Built-in Bookshelves
- Gas Log Fireplace
- Window Screens
- Great Room with Fireplace
Kitchen
- <<OvenToken>>
- Electric Cooktop
- <<microwave>>
- Dishwasher
- Disposal
Bedrooms and Bathrooms
- 3 Bedrooms
- Walk-In Closet
Laundry
- Dryer
- Washer
Attic
- Attic Access Panel
- Pull Down Stairs to Attic
Basement
- Sump Pump
- Crawl Space
Home Security
- Intercom
- Monitored
- Fire and Smoke Detector
Parking
- Garage
- Driveway
Utilities
- Forced Air Heating and Cooling System
- Heating System Uses Gas
- Gas Water Heater
Additional Features
- Handicap Accessible
- Covered patio or porch
Community Details
- Association fees include insurance, maintenance, snow removal
- Brookshire Village Subdivision
Listing and Financial Details
- Assessor Parcel Number 291032214056000018
Ownership History
Purchase Details
Home Financials for this Owner
Home Financials are based on the most recent Mortgage that was taken out on this home.Purchase Details
Home Financials for this Owner
Home Financials are based on the most recent Mortgage that was taken out on this home.Similar Homes in the area
Home Values in the Area
Average Home Value in this Area
Purchase History
| Date | Type | Sale Price | Title Company |
|---|---|---|---|
| Warranty Deed | -- | None Listed On Document | |
| Deed | -- | None Available |
Mortgage History
| Date | Status | Loan Amount | Loan Type |
|---|---|---|---|
| Open | $484,500 | New Conventional | |
| Previous Owner | $183,000 | New Conventional | |
| Previous Owner | $183,000 | New Conventional | |
| Previous Owner | $84,000 | New Conventional | |
| Previous Owner | $212,000 | New Conventional |
Property History
| Date | Event | Price | Change | Sq Ft Price |
|---|---|---|---|---|
| 06/23/2025 06/23/25 | Sold | $510,000 | 0.0% | $210 / Sq Ft |
| 05/19/2025 05/19/25 | Pending | -- | -- | -- |
| 05/08/2025 05/08/25 | For Sale | $509,900 | +92.4% | $210 / Sq Ft |
| 01/05/2015 01/05/15 | Sold | $265,000 | -5.4% | $109 / Sq Ft |
| 11/24/2014 11/24/14 | Pending | -- | -- | -- |
| 11/11/2014 11/11/14 | For Sale | $279,999 | -- | $115 / Sq Ft |
Tax History Compared to Growth
Tax History
| Year | Tax Paid | Tax Assessment Tax Assessment Total Assessment is a certain percentage of the fair market value that is determined by local assessors to be the total taxable value of land and additions on the property. | Land | Improvement |
|---|---|---|---|---|
| 2024 | $4,361 | $403,000 | $97,600 | $305,400 |
| 2023 | $4,361 | $408,500 | $84,200 | $324,300 |
| 2022 | $3,873 | $341,700 | $84,200 | $257,500 |
| 2021 | $3,163 | $284,400 | $84,200 | $200,200 |
| 2020 | $3,008 | $272,900 | $84,200 | $188,700 |
| 2019 | $2,878 | $265,100 | $48,500 | $216,600 |
| 2018 | $2,720 | $250,600 | $48,500 | $202,100 |
| 2017 | $2,526 | $236,600 | $48,500 | $188,100 |
| 2016 | $2,554 | $236,800 | $48,500 | $188,300 |
| 2014 | $2,312 | $226,800 | $41,400 | $185,400 |
| 2013 | $2,312 | $223,700 | $41,400 | $182,300 |
Agents Affiliated with this Home
-
Katie Boyd James

Seller's Agent in 2025
Katie Boyd James
Berkshire Hathaway Home
(317) 846-8800
4 in this area
98 Total Sales
-
Jamie Woodruff

Buyer's Agent in 2025
Jamie Woodruff
F.C. Tucker Company
(317) 797-3423
8 in this area
67 Total Sales
-
Laura Turner

Seller's Agent in 2015
Laura Turner
F.C. Tucker Company
(317) 363-0842
15 in this area
498 Total Sales
-
H
Buyer's Agent in 2015
Harold Barnes
ROI Realty LLC
Map
Source: MIBOR Broker Listing Cooperative®
MLS Number: MBR21324523
APN: 29-10-32-214-056.000-018
- 4646 Lambeth Walk
- 12192 Woods Bay Place
- 12388 Camberley Ln
- 4883 Snowberry Bay Ct
- 4609 Somerset Way S
- 12602 Lockerbie Cir
- 12118 Castle Row Overlook
- 12669 Brookshire Pkwy
- 12674 Banbury Cir
- 12539 Pebblepointe Pass
- 12068 Bayhill Dr
- 12360 Pebblepointe Pass
- 3713 Coventry Way
- 5201 Lake Point Dr
- 5196 Clear Lake Ct
- 11911 Eden Glen Dr
- 11626 Forest Dr
- 12490 Windbush Way
- 11424 Green St
- 4949 Jennings Dr

