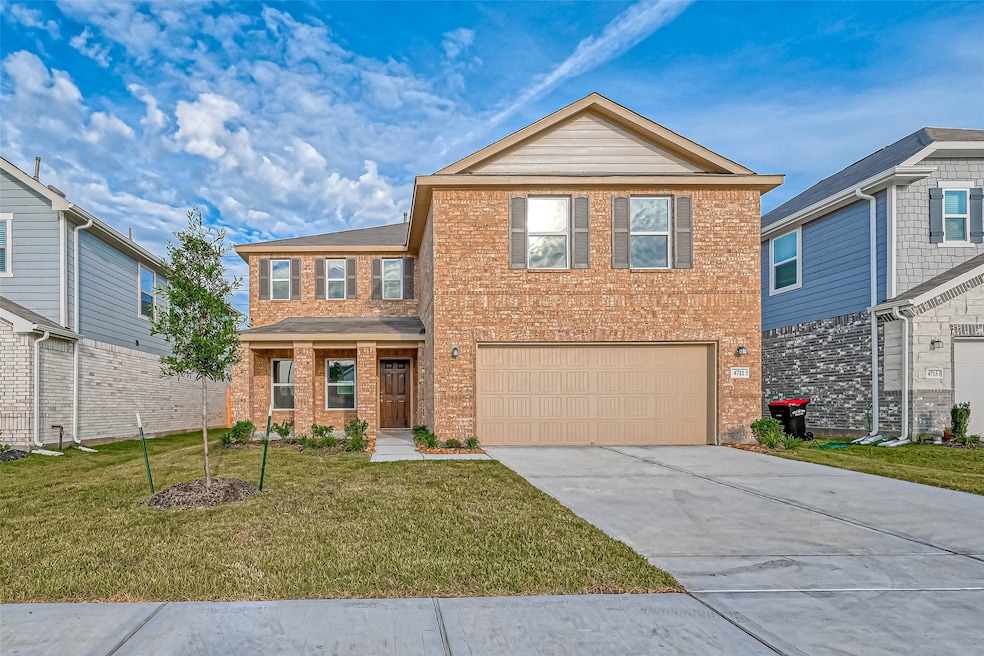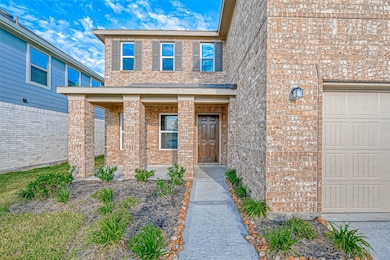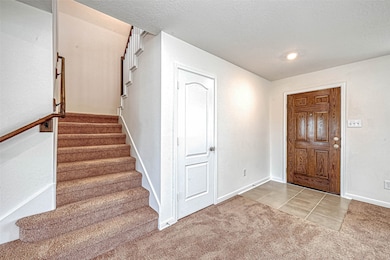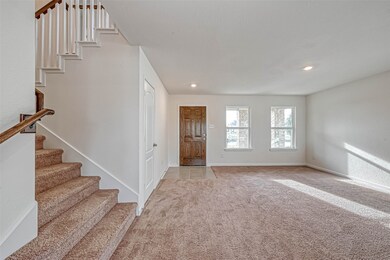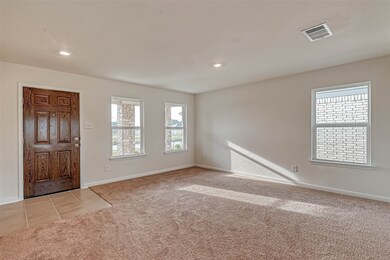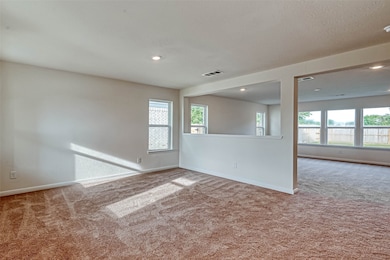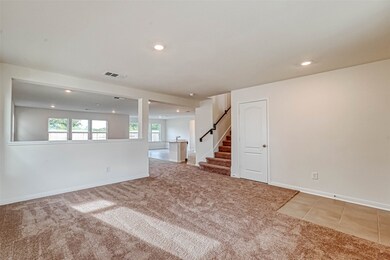Highlights
- Green Roof
- Contemporary Architecture
- Game Room
- Katy Elementary School Rated A
- <<bathWSpaHydroMassageTubToken>>
- Community Pool
About This Home
You’ll love everything about this stunning KB Home 4 bedrooms and 2 1/2 bath in Katy Manor, which boasts a brick front, volume ceilings, extended entry, media room, and open great room. Cook up new cuisines in the gourmet kitchen, fully equipped with a 30” gas cooktop, double wall oven, stainless steel Energy Star appliances, and 42-in. cabinets. Complete with extended dual vanities, a 42-in. Kohler Master Windward tub, and a separate shower, the primary suite is ideal for relaxation. Additional home features include a fully equipped security system and surround sound pre-wiring. The peaceful Katy Manor South community provides a splash pad, park, and playground. Situated near I-10 and the Grand Parkway, residents enjoy easy access to the Katy Mills Mall and the Energy Corridor. Zoned to the highly-acclaimed Katy ISD.
Listing Agent
Keller Williams Realty Professionals License #0721535 Listed on: 05/01/2025

Home Details
Home Type
- Single Family
Est. Annual Taxes
- $11,895
Year Built
- Built in 2022
Lot Details
- 6,500 Sq Ft Lot
- Cleared Lot
Parking
- 2 Car Attached Garage
Home Design
- Contemporary Architecture
Interior Spaces
- 3,100 Sq Ft Home
- 2-Story Property
- Ceiling Fan
- Family Room Off Kitchen
- Living Room
- Breakfast Room
- Home Office
- Game Room
Kitchen
- Breakfast Bar
- <<doubleOvenToken>>
- Gas Oven
- Gas Cooktop
- <<microwave>>
- Dishwasher
- Disposal
Flooring
- Carpet
- Tile
- Vinyl
Bedrooms and Bathrooms
- 4 Bedrooms
- Double Vanity
- <<bathWSpaHydroMassageTubToken>>
- <<tubWithShowerToken>>
- Separate Shower
Eco-Friendly Details
- Green Roof
- ENERGY STAR Qualified Appliances
- Energy-Efficient HVAC
- Energy-Efficient Lighting
Schools
- Faldyn Elementary School
- Haskett Junior High School
- Freeman High School
Utilities
- Central Heating and Cooling System
- Heating System Uses Gas
Listing and Financial Details
- Property Available on 6/1/23
- Long Term Lease
Community Details
Overview
- Katy Manor South Sec 4 Subdivision
Recreation
- Community Pool
Pet Policy
- Call for details about the types of pets allowed
- Pet Deposit Required
Map
Source: Houston Association of REALTORS®
MLS Number: 7835869
APN: 1448940010003
- 3217 Canvasback St
- 3218 Pintail St
- 3068 Pintail St
- 3048 Pintail St
- 3052 Pintail St
- 3044 Pintail St
- 3064 Pintail St
- 3056 Pintail St
- 3040 Pintail St
- 3033 Pintail St
- 3036 Pintail St
- 3025 Pintail St
- 3029 Pintail St
- 3233 Greenhead St
- 3222 Teal
- 6249 Mallard Dr
- 32361 Morton Rd
- 24319 Wild Bramble Ln
- 3102 E Elm Cir
- 2915 Katy Hockley Rd
- 3020 Pintail St
- 3024 Pintail St
- 24319 Wild Bramble Ln
- 2932 Tantara Dr
- 2717 Elder Rd
- 7031 Winterberry Glen Ln
- 2714 Elder Rd
- 5618 Village Arbour Dr
- 27619 Seascape Village Dr
- 6802 Mirabeau Ln
- 2614 Village Circle Dr
- 2606 Carson Dr
- 2512 Village Circle Dr
- 2411 Jitterbug Ln
- 6702 Waxbill Rd
- 5630 Tabula Rasa Dr
- 23003 Bright Light Ln
- 23022 Bright Light Ln
- 5618 Dahlia Ln
- 3515 Lauriston Dr
