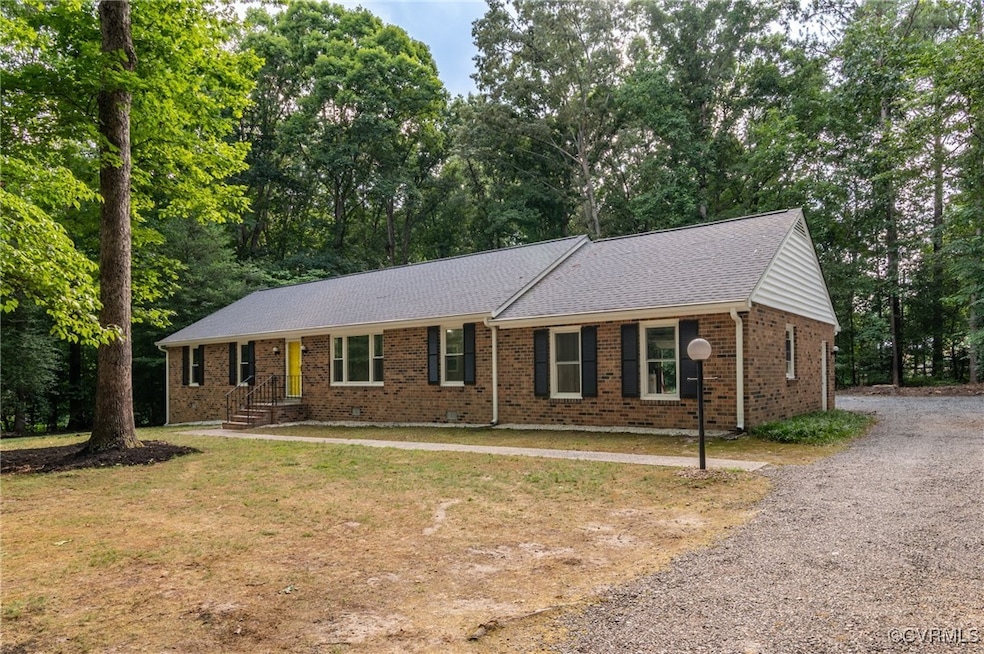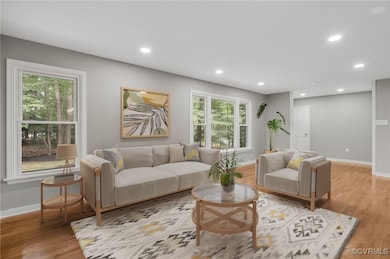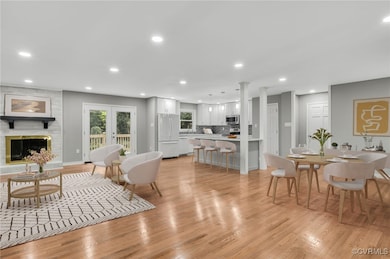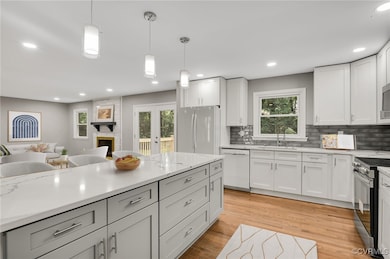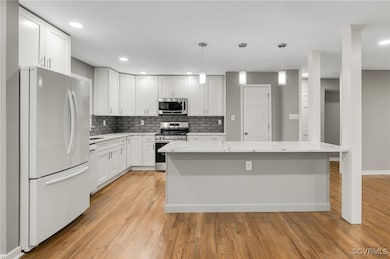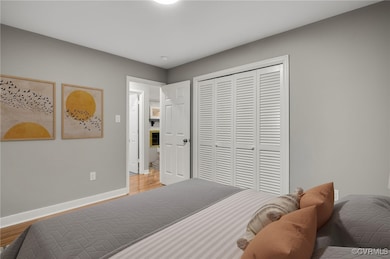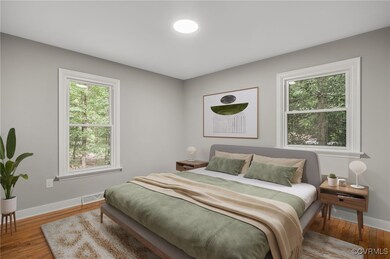
4712 Kyloe Ln Moseley, VA 23120
Moseley NeighborhoodEstimated payment $2,746/month
Highlights
- 1.23 Acre Lot
- Deck
- Granite Countertops
- Cosby High School Rated A
- Wood Flooring
- Rear Porch
About This Home
Welcome to your dream home in Moseley, VA! This beautifully renovated brick rancher offers the perfect blend of modern upgrades and timeless charm, all nestled on over an acre of peaceful land in the coveted Deep Creek Middle School district—one of the area's newest schools opening this fall. Step inside to find an open-concept living space filled with natural light and designed for effortless entertaining. Gleaming hardwood floors flow throughout the home, creating a warm and inviting atmosphere. The stunning kitchen is a true showstopper, featuring a large island for homework sessions or casual dining, sleek marble countertops, and brand-new cabinetry that offers both style and ample storage. Whether you're preparing family meals or intimate dinners for two, this space delivers on both form and function. The primary bedroom provides a peaceful retreat, accompanied by 2 additional spacious bedrooms with ample closet space—ideal for guests or home offices. Natural light floods each room, creating bright and cheerful spaces throughout. Enjoy seamless indoor-outdoor living with access to the spacious back deck—perfect for morning coffee, weekend barbecues, or watching kids play safely in the expansive yard. With over an acre of land, there's plenty of room for children to explore, pets to roam, gardens to flourish, or future additions to expand your dream home. Located in a quiet neighborhood yet conveniently close to amenities, this exceptional home in this premier school district will not last long—schedule your tour today!
Home Details
Home Type
- Single Family
Est. Annual Taxes
- $3,057
Year Built
- Built in 1975
Lot Details
- 1.23 Acre Lot
- Back Yard Fenced
- Level Lot
- Zoning described as R15
Parking
- 1.5 Car Attached Garage
- Driveway
- Unpaved Parking
- Off-Street Parking
Home Design
- Brick Exterior Construction
- Shingle Roof
- Composition Roof
Interior Spaces
- 1,692 Sq Ft Home
- 1-Story Property
- Fireplace Features Masonry
- Dining Area
- Crawl Space
- Fire and Smoke Detector
- Washer and Dryer Hookup
Kitchen
- Induction Cooktop
- Microwave
- Dishwasher
- Kitchen Island
- Granite Countertops
Flooring
- Wood
- Tile
Bedrooms and Bathrooms
- 3 Bedrooms
- En-Suite Primary Bedroom
- 2 Full Bathrooms
Outdoor Features
- Deck
- Rear Porch
Schools
- Woolridge Elementary School
- Deep Creek Middle School
- Cosby High School
Utilities
- Central Air
- Heating Available
- Vented Exhaust Fan
- Water Heater
- Septic Tank
Community Details
- Beckenham Subdivision
Listing and Financial Details
- Tax Lot 7
- Assessor Parcel Number 711-68-21-65-600-000
Map
Home Values in the Area
Average Home Value in this Area
Tax History
| Year | Tax Paid | Tax Assessment Tax Assessment Total Assessment is a certain percentage of the fair market value that is determined by local assessors to be the total taxable value of land and additions on the property. | Land | Improvement |
|---|---|---|---|---|
| 2025 | $3,241 | $361,300 | $97,300 | $264,000 |
| 2024 | $3,241 | $339,700 | $87,300 | $252,400 |
| 2023 | $2,708 | $297,600 | $85,300 | $212,300 |
| 2022 | $2,653 | $288,400 | $81,000 | $207,400 |
| 2021 | $2,402 | $245,900 | $75,900 | $170,000 |
| 2020 | $2,229 | $234,600 | $75,900 | $158,700 |
| 2019 | $2,147 | $226,000 | $75,900 | $150,100 |
| 2018 | $2,043 | $215,000 | $72,900 | $142,100 |
| 2017 | $2,064 | $215,000 | $72,900 | $142,100 |
| 2016 | $2,064 | $215,000 | $72,900 | $142,100 |
| 2015 | $2,010 | $206,800 | $71,900 | $134,900 |
| 2014 | $2,010 | $206,800 | $71,900 | $134,900 |
Property History
| Date | Event | Price | Change | Sq Ft Price |
|---|---|---|---|---|
| 07/02/2025 07/02/25 | For Sale | $449,900 | -- | $266 / Sq Ft |
Purchase History
| Date | Type | Sale Price | Title Company |
|---|---|---|---|
| Bargain Sale Deed | $245,000 | Old Republic National Title | |
| Bargain Sale Deed | $245,000 | Old Republic National Title |
Mortgage History
| Date | Status | Loan Amount | Loan Type |
|---|---|---|---|
| Previous Owner | $282,000 | New Conventional |
Similar Homes in Moseley, VA
Source: Central Virginia Regional MLS
MLS Number: 2518436
APN: 711-68-21-65-600-000
- 16524 Benmore Rd
- 4619 Otterdale Rd
- 16748 Kipper Turn
- 4507 Summer Camp Ct
- 18517 Palisades Ridge
- 18552 Palisades Ridge
- 16813 Laurel Park Dr
- 5125 Cabretta Dr
- 5536 Fox Marsh Place
- 17113 Old Westridge Dr
- 4313 Nevil Bend Turn
- 4912 Singing Bird Dr
- 17018 Westervelt Ct
- 4812 Singing Bird Dr
- 4806 Singing Bird Dr
- 17306
- 17319 Singing Bird Turn
- 4713 Singing Bird Dr
- 17301 Ct
- 17307 Singing Bird Turn
- 4511 Otterdale Rd
- 5649 Rohan Place
- 6652 Cassia Loop
- 15356 Oasis Sun Way
- 15312 Oasis Sun Alley
- 15560 Cosby Village Ave
- 6331 Sagamore Way
- 7300 Southwind Dr
- 2900 Mt Hermon Rd
- 1723 Stonemill Lake Terrace
- 7300 Ashlake Pkwy
- 2140 Old Hundred Rd
- 14600 Helmsman Ct
- 14711 Hancock Crest Way
- 14701 Swift Ln
- 18101 Golden Bear Trace
- 17617 Memorial Tournament Dr
- 14600 Creekpointe Cir
- 3609 Nuttree Woods Dr
- 7209 Hancock Chase Ct Unit 7209 Hancock Chase Ct
