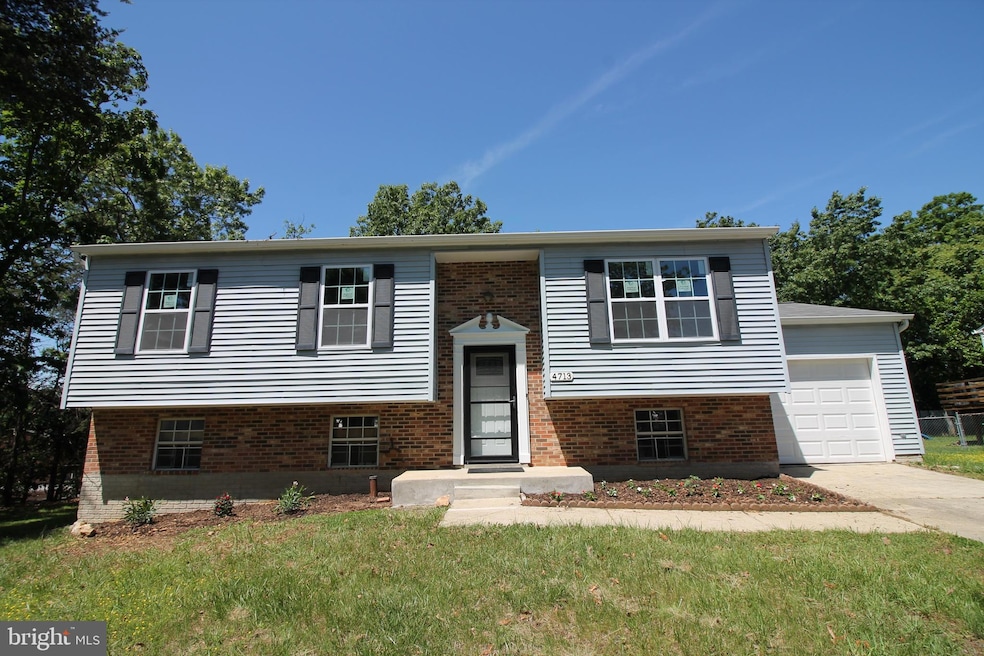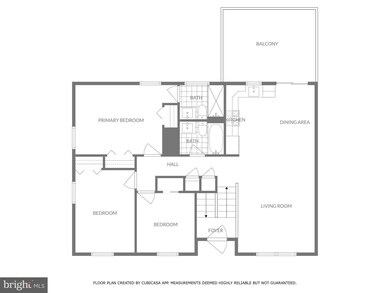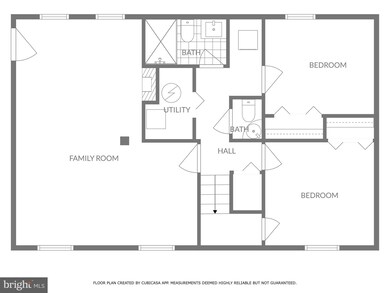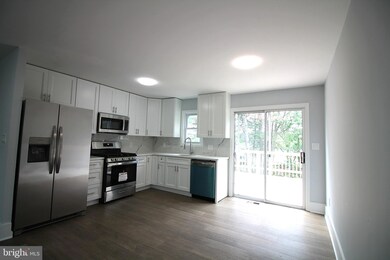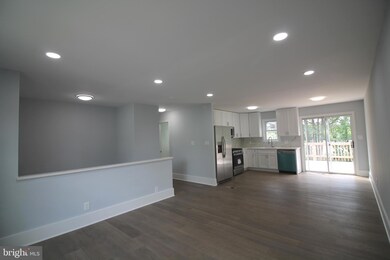
4713 Akron St Temple Hills, MD 20748
Highlights
- View of Trees or Woods
- Deck
- No HOA
- Open Floorplan
- 1 Fireplace
- Upgraded Countertops
About This Home
As of July 2025Experience modern living in this beautifully remodeled single-family home, ideally situated on a cul-de-sac in a highly sought-after neighborhood. This spacious home boasts 5 bedrooms and an open-concept floor plan, perfect for entertaining and everyday living.
The kitchen features new cabinets, granite countertops, and stainless-steel appliances. Throughout the main living areas, you'll find beautiful laminate floors that add a touch of elegance. The top-of-the-line bathrooms have been meticulously remodeled, offering a luxurious retreat.
Step outside to enjoy the new deck overlooking your private yard. The home also includes a 1-car garage and a walkout basement, providing ample storage and potential for additional living space.
Commuting is a breeze with nearby Metrobus access and a short distance to the Metro. Enjoy the convenience of being close to stores, commerce, and shopping, putting everything you need right at your fingertips.
Last Agent to Sell the Property
Samson Properties License #BR600178 Listed on: 05/24/2025

Home Details
Home Type
- Single Family
Est. Annual Taxes
- $4,812
Year Built
- Built in 1989 | Remodeled in 2025
Lot Details
- 9,935 Sq Ft Lot
- Property is in excellent condition
- Property is zoned RSF65
Parking
- 1 Car Attached Garage
- Front Facing Garage
- Driveway
- On-Street Parking
Home Design
- Split Foyer
- Frame Construction
- Shingle Roof
Interior Spaces
- Property has 2 Levels
- Open Floorplan
- Crown Molding
- 1 Fireplace
- Family Room
- Dining Room
- Laminate Flooring
- Views of Woods
- Storm Doors
Kitchen
- Gas Oven or Range
- Built-In Microwave
- Dishwasher
- Stainless Steel Appliances
- Upgraded Countertops
- Disposal
Bedrooms and Bathrooms
- En-Suite Primary Bedroom
Laundry
- Laundry Room
- Dryer
- Front Loading Washer
Finished Basement
- Walk-Out Basement
- Interior Basement Entry
- Laundry in Basement
Utilities
- Central Heating and Cooling System
- Natural Gas Water Heater
Additional Features
- Energy-Efficient Windows
- Deck
Community Details
- No Home Owners Association
- Deer Park Manor Subdivision
Listing and Financial Details
- Tax Lot 8
- Assessor Parcel Number 17121200732
Ownership History
Purchase Details
Home Financials for this Owner
Home Financials are based on the most recent Mortgage that was taken out on this home.Purchase Details
Purchase Details
Similar Homes in Temple Hills, MD
Home Values in the Area
Average Home Value in this Area
Purchase History
| Date | Type | Sale Price | Title Company |
|---|---|---|---|
| Personal Reps Deed | $340,000 | Cardinal Title Group | |
| Interfamily Deed Transfer | -- | None Available | |
| Deed | $132,300 | -- |
Property History
| Date | Event | Price | Change | Sq Ft Price |
|---|---|---|---|---|
| 07/17/2025 07/17/25 | Sold | $495,000 | 0.0% | $230 / Sq Ft |
| 05/24/2025 05/24/25 | For Sale | $495,000 | +45.6% | $230 / Sq Ft |
| 08/16/2023 08/16/23 | Sold | $340,000 | +23.6% | $246 / Sq Ft |
| 07/28/2023 07/28/23 | Pending | -- | -- | -- |
| 07/25/2023 07/25/23 | For Sale | $275,000 | -- | $199 / Sq Ft |
Tax History Compared to Growth
Tax History
| Year | Tax Paid | Tax Assessment Tax Assessment Total Assessment is a certain percentage of the fair market value that is determined by local assessors to be the total taxable value of land and additions on the property. | Land | Improvement |
|---|---|---|---|---|
| 2024 | $5,211 | $323,800 | $76,100 | $247,700 |
| 2023 | $5,049 | $313,033 | $0 | $0 |
| 2022 | $3,361 | $302,267 | $0 | $0 |
| 2021 | $4,729 | $291,500 | $75,500 | $216,000 |
| 2020 | $3,023 | $268,200 | $0 | $0 |
| 2019 | $4,037 | $244,900 | $0 | $0 |
| 2018 | $3,691 | $221,600 | $75,500 | $146,100 |
| 2017 | $2,795 | $211,233 | $0 | $0 |
| 2016 | -- | $200,867 | $0 | $0 |
| 2015 | $4,198 | $190,500 | $0 | $0 |
| 2014 | $4,198 | $190,500 | $0 | $0 |
Agents Affiliated with this Home
-
Camilo Cortes

Seller's Agent in 2025
Camilo Cortes
Samson Properties
(703) 869-8796
2 in this area
16 Total Sales
-
Denis Velasquez

Buyer's Agent in 2025
Denis Velasquez
Coldwell Banker (NRT-Southeast-MidAtlantic)
(571) 265-1112
2 in this area
144 Total Sales
-
Ernestine Williams

Seller's Agent in 2023
Ernestine Williams
Keller Williams Preferred Properties
(240) 737-5000
1 in this area
23 Total Sales
Map
Source: Bright MLS
MLS Number: MDPG2153086
APN: 12-1200732
- 3201 Beaumont St
- 2904 Kernal Ln
- 4417 23rd Place
- 2206 Olson Ct
- 2602 John a Thompson Rd
- 2600 John a Thompson Rd
- 2601 John a Thompson Rd
- 4309 23rd Place
- 5152 Saint Barnabas Rd
- 3515 Riviera St
- 4223 23rd Pkwy
- 4112 Norcross St
- 2128 Sayan Ct
- 4107 24th Place
- 2215 Iverson St
- 2330 Jameson St
- 2409 Keating St
- 4019 Lyons St
- 4127 28th Ave
- 2010 Jameson St
