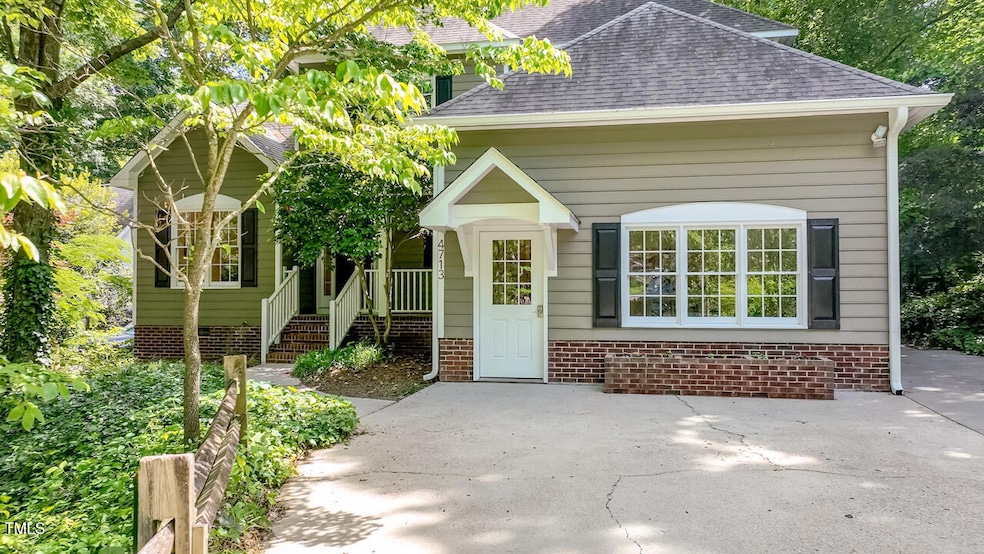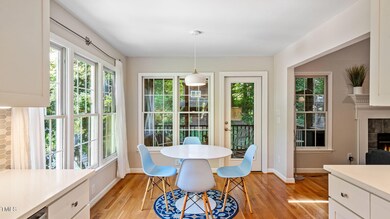
4713 Little Falls Dr Raleigh, NC 27609
North Hills NeighborhoodHighlights
- Open Floorplan
- Creek or Stream View
- Transitional Architecture
- Douglas Elementary Rated A-
- Cathedral Ceiling
- Wood Flooring
About This Home
As of July 2025Offer deadline 5/12 at 5:00 PM. Now is your chance to get into North Hills! 4713 Little Falls is a refreshing retreat that is tucked away but close to it all at the same time! This 4 bedroom, 3.5 bath home offers a spacious living room and open concept kitchen. The newly renovated kitchen features quartz countertops, bright backsplash, and stainless steel appliances. The 4th bedroom can serve as a private retreat OR home office. Need more space? Check out the bonus/flex space downstairs with private entry. Enjoy cool, Spring evenings on the screened porch overlooking the quiet backyard complete with chicken coop and shed. The shed also doubles as a fort or art studio - bring your ideas, because the options are endless! Look up and you will notice the living roof over the porch - stylish and environmentally friendly!
Close proximity to highly-rated schools and some of Raleigh residents' favorite parks!
Just across Six Forks is the epitome of dining, shopping, and play at North Hills District. Shop for a new outfit at Anthropologie, followed by dinner and drinks at RH (Restoration Hardware's new dining concept)! Wind down the evening with Kilwins ice cream and live music at Midtown Park. Opportunities like this do not come along often! HVAC (2020), roof (2017), kitchen renovation (2021), tankless H20 Heater (2025)
Last Agent to Sell the Property
Compass -- Raleigh License #278805 Listed on: 05/09/2025

Home Details
Home Type
- Single Family
Est. Annual Taxes
- $5,486
Year Built
- Built in 1994
Lot Details
- 0.25 Acre Lot
- Poultry Coop
- Private Entrance
- Native Plants
- Many Trees
- Private Yard
- Back Yard
Home Design
- Transitional Architecture
- Brick Foundation
- Shingle Roof
- Masonite
Interior Spaces
- 2,452 Sq Ft Home
- 2-Story Property
- Open Floorplan
- Built-In Features
- Smooth Ceilings
- Cathedral Ceiling
- Living Room with Fireplace
- Screened Porch
- Creek or Stream Views
- Laundry Room
Kitchen
- Convection Oven
- Electric Cooktop
- Microwave
- Dishwasher
Flooring
- Wood
- Carpet
- Cork
- Tile
Bedrooms and Bathrooms
- 4 Bedrooms
- Primary Bedroom on Main
- Solar Tube
Parking
- 4 Parking Spaces
- 4 Open Parking Spaces
Schools
- Douglas Elementary School
- Carroll Middle School
- Sanderson High School
Utilities
- Forced Air Heating and Cooling System
- Heating System Uses Natural Gas
Additional Features
- Water-Smart Landscaping
- Outdoor Storage
Community Details
- No Home Owners Association
- The Cascades Subdivision
Listing and Financial Details
- Assessor Parcel Number 1706829651
Ownership History
Purchase Details
Home Financials for this Owner
Home Financials are based on the most recent Mortgage that was taken out on this home.Purchase Details
Similar Homes in Raleigh, NC
Home Values in the Area
Average Home Value in this Area
Purchase History
| Date | Type | Sale Price | Title Company |
|---|---|---|---|
| Warranty Deed | $590,000 | None Available | |
| Deed | $168,000 | -- |
Mortgage History
| Date | Status | Loan Amount | Loan Type |
|---|---|---|---|
| Open | $380,000 | New Conventional | |
| Previous Owner | $200,000 | Credit Line Revolving | |
| Previous Owner | $210,000 | Unknown | |
| Previous Owner | $100,000 | Credit Line Revolving |
Property History
| Date | Event | Price | Change | Sq Ft Price |
|---|---|---|---|---|
| 07/15/2025 07/15/25 | Sold | $710,000 | +2.9% | $290 / Sq Ft |
| 05/12/2025 05/12/25 | Pending | -- | -- | -- |
| 05/09/2025 05/09/25 | For Sale | $690,000 | +16.9% | $281 / Sq Ft |
| 12/15/2023 12/15/23 | Off Market | $590,000 | -- | -- |
| 06/18/2021 06/18/21 | Sold | $590,000 | -1.5% | $233 / Sq Ft |
| 05/18/2021 05/18/21 | Pending | -- | -- | -- |
| 05/13/2021 05/13/21 | For Sale | $599,000 | -- | $237 / Sq Ft |
Tax History Compared to Growth
Tax History
| Year | Tax Paid | Tax Assessment Tax Assessment Total Assessment is a certain percentage of the fair market value that is determined by local assessors to be the total taxable value of land and additions on the property. | Land | Improvement |
|---|---|---|---|---|
| 2024 | $5,486 | $629,409 | $210,000 | $419,409 |
| 2023 | $4,141 | $378,101 | $120,000 | $258,101 |
| 2022 | $3,848 | $378,101 | $120,000 | $258,101 |
| 2021 | $3,699 | $378,101 | $120,000 | $258,101 |
| 2020 | $3,632 | $378,101 | $120,000 | $258,101 |
| 2019 | $3,461 | $296,880 | $96,000 | $200,880 |
| 2018 | $0 | $296,880 | $96,000 | $200,880 |
| 2017 | $0 | $296,880 | $96,000 | $200,880 |
| 2016 | $3,045 | $296,880 | $96,000 | $200,880 |
| 2015 | -- | $300,930 | $100,000 | $200,930 |
| 2014 | -- | $300,930 | $100,000 | $200,930 |
Agents Affiliated with this Home
-
Ashley Rummage

Seller's Agent in 2025
Ashley Rummage
Compass -- Raleigh
(919) 208-0330
4 in this area
42 Total Sales
-
Courtney Whalen

Buyer's Agent in 2025
Courtney Whalen
Compass -- Raleigh
(919) 744-6442
5 in this area
143 Total Sales
-
Tom Fanjoy

Seller's Agent in 2021
Tom Fanjoy
Fanjoy Real Estate
(919) 971-2844
8 in this area
58 Total Sales
-
Deborah Nance

Buyer's Agent in 2021
Deborah Nance
Pittman & Associates
(919) 624-5555
1 in this area
40 Total Sales
Map
Source: Doorify MLS
MLS Number: 10095289
APN: 1706.16-82-9651-000
- 4800 Lakemont Dr
- 4500 Latimer Rd
- 4906 Lakemont Dr
- 405 Latimer Rd
- 5012 Skidmore St
- 205 Northfield Dr
- 5208 Knollwood Rd
- 4308 Windsor Place
- 4305 Windsor Place
- 4812 Latimer Rd
- 4329 Lambeth Dr
- 214 Reynolds Rd
- 4921 Sweetbriar Dr
- 4218 Lambeth Dr
- 813 Faulkner Place
- 4913 Great Meadows Ct
- 108 Northbrook Dr Unit 203
- 325 Northfield Dr
- 116 Northbrook Dr Unit 303
- 116 Northbrook Dr Unit 105






