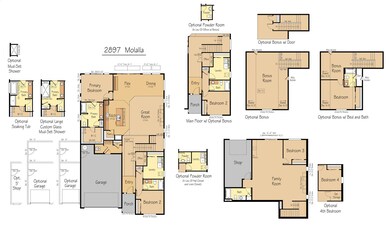The Molalla Daylight Basement (DB) home plan is a versatile and spacious design offering 2,897 square feet of living space, with 3 to 5 bedrooms and 3 to 4.5 bathrooms. This primary-on-the-main home delivers thoughtful functionality, soaring ceilings, and flexible spaces perfect for a variety of living needs. Upon entry, you’re welcomed by a dedicated home office, ideal for working from home or creating a quiet retreat. The entry flows into the expansive great room, highlighted by impressive 12-foot ceilings and large windows that bathe the space in natural light. The great room seamlessly opens to the kitchen and dining area, creating a perfect setting for entertaining and everyday living. Just off the dining area, a flex space with built-in cabinetry provides additional storage and leads directly to the outdoor living area, offering a seamless transition to the patio for year-round indoor-outdoor enjoyment. Privately located off the flex area is the primary suite, a luxurious retreat complete with a spa-like bathroom featuring a walk-in shower, with the option of a walk-in shower with a soaking tub or a large glass mud-set shower. The suite also includes a generous walk-in closet. Toward the front of the home, you'll find a secondary bedroom, a full bathroom, and a laundry room conveniently located for easy access. From the great room, a staircase leads to the daylight basement, which expands the living space further with a family room, a third bedroom, a full bathroom...


