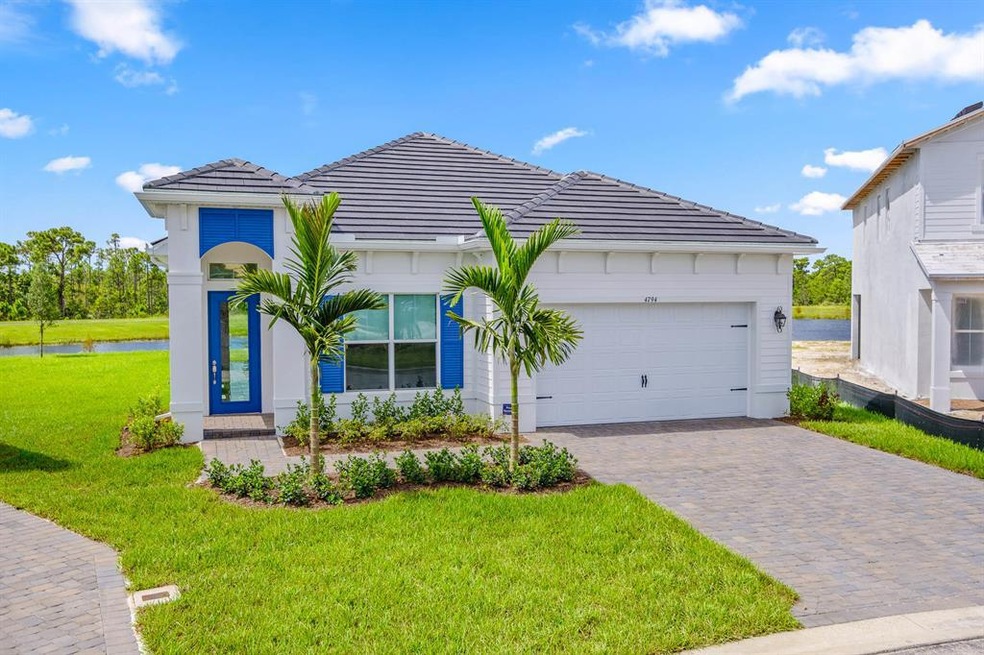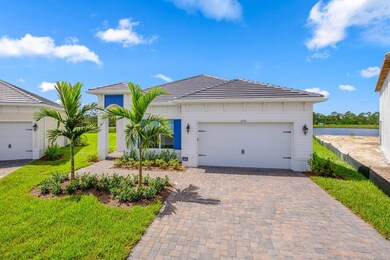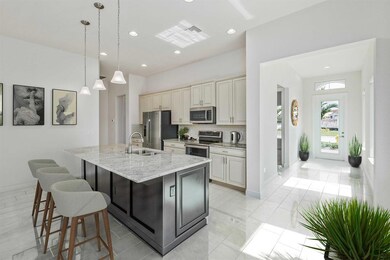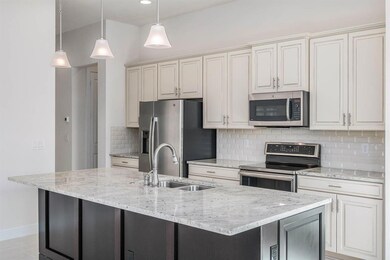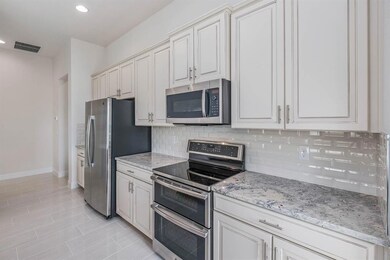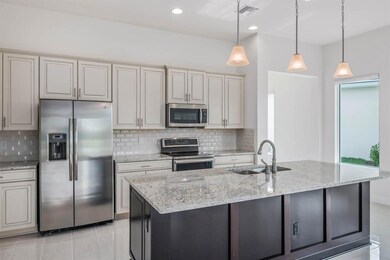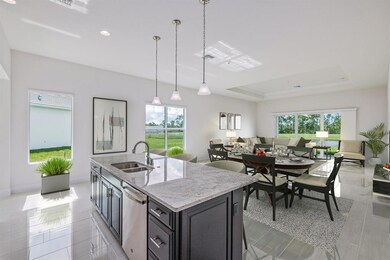
4713 SW Briarwood Ct Stuart, FL 34997
South Stuart NeighborhoodHighlights
- Lake Front
- New Construction
- Clubhouse
- Martin County High School Rated A-
- Room in yard for a pool
- Great Room
About This Home
As of November 2020The Antigua Model in Banyan Bay. Luxury features include granite, tile, wood cabinetry, GE appliances and CBS. Hurricane protection standard, energy efficient construction, irrigated homesites, 10-year warranty. Lakefront lots available. All lots are oversized for private pool. 6 models to choose from with designer upgrades. Low HOA includes lawn maintenance.Banyan Bay is a gated community of 187 homes. Close to I-95/Turnpike. Community will feature water access for small personal craft - kayak, paddleboards - great location in Stuart. Clubhouse and pool opening soon. Lot #56
Home Details
Home Type
- Single Family
Est. Annual Taxes
- $2,459
Year Built
- Built in 2019 | New Construction
Lot Details
- 6,482 Sq Ft Lot
- Lake Front
- Sprinkler System
- Property is zoned RM-8
HOA Fees
- $195 Monthly HOA Fees
Parking
- 2 Car Attached Garage
- Garage Door Opener
- Driveway
Home Design
- Concrete Roof
Interior Spaces
- 2,197 Sq Ft Home
- 1-Story Property
- Built-In Features
- Entrance Foyer
- Great Room
- Formal Dining Room
- Lake Views
- Laundry Room
Kitchen
- Breakfast Area or Nook
- Eat-In Kitchen
- Electric Range
- <<microwave>>
- Ice Maker
- Dishwasher
- Disposal
Flooring
- Carpet
- Ceramic Tile
Bedrooms and Bathrooms
- 3 Bedrooms
- Split Bedroom Floorplan
- Walk-In Closet
- 3 Full Bathrooms
Home Security
- Security Gate
- Impact Glass
- Fire and Smoke Detector
- Fire Sprinkler System
Outdoor Features
- Room in yard for a pool
- Patio
Utilities
- Central Heating and Cooling System
- Electric Water Heater
- Cable TV Available
Listing and Financial Details
- Assessor Parcel Number 413841008000005600
Community Details
Overview
- Association fees include common areas, ground maintenance, pool(s), trash
- Banyan Bay Subdivision
Amenities
- Clubhouse
Recreation
- Community Pool
Ownership History
Purchase Details
Home Financials for this Owner
Home Financials are based on the most recent Mortgage that was taken out on this home.Purchase Details
Home Financials for this Owner
Home Financials are based on the most recent Mortgage that was taken out on this home.Purchase Details
Purchase Details
Purchase Details
Similar Homes in Stuart, FL
Home Values in the Area
Average Home Value in this Area
Purchase History
| Date | Type | Sale Price | Title Company |
|---|---|---|---|
| Warranty Deed | $515,000 | First International Ttl Inc | |
| Special Warranty Deed | $451,800 | Attorney | |
| Special Warranty Deed | $2,781,812 | Nvr Settlement Services Inc | |
| Deed | $100 | -- | |
| Deed | $2,000,000 | -- |
Mortgage History
| Date | Status | Loan Amount | Loan Type |
|---|---|---|---|
| Open | $412,000 | New Conventional | |
| Previous Owner | $429,176 | New Conventional |
Property History
| Date | Event | Price | Change | Sq Ft Price |
|---|---|---|---|---|
| 07/10/2025 07/10/25 | For Sale | $775,000 | +50.5% | $355 / Sq Ft |
| 11/30/2020 11/30/20 | Sold | $515,000 | 0.0% | $234 / Sq Ft |
| 10/31/2020 10/31/20 | Pending | -- | -- | -- |
| 10/15/2020 10/15/20 | For Sale | $515,000 | +14.0% | $234 / Sq Ft |
| 03/28/2019 03/28/19 | Sold | $451,765 | 0.0% | $206 / Sq Ft |
| 02/26/2019 02/26/19 | Pending | -- | -- | -- |
| 01/24/2019 01/24/19 | For Sale | $451,765 | -- | $206 / Sq Ft |
Tax History Compared to Growth
Tax History
| Year | Tax Paid | Tax Assessment Tax Assessment Total Assessment is a certain percentage of the fair market value that is determined by local assessors to be the total taxable value of land and additions on the property. | Land | Improvement |
|---|---|---|---|---|
| 2025 | $8,119 | $527,915 | -- | -- |
| 2024 | $7,972 | $513,037 | -- | -- |
| 2023 | $7,972 | $498,095 | $0 | $0 |
| 2022 | $7,777 | $483,588 | $0 | $0 |
| 2021 | $7,109 | $428,780 | $190,000 | $238,780 |
| 2020 | $6,629 | $401,720 | $170,000 | $231,720 |
| 2019 | $2,883 | $145,000 | $145,000 | $0 |
| 2018 | $2,459 | $145,000 | $145,000 | $0 |
| 2017 | $2,102 | $125,000 | $125,000 | $0 |
| 2016 | $1,077 | $90,000 | $90,000 | $0 |
| 2015 | $632 | $90,000 | $90,000 | $0 |
| 2014 | $632 | $40,000 | $40,000 | $0 |
Agents Affiliated with this Home
-
Judith Wickwire

Seller's Agent in 2025
Judith Wickwire
RE/MAX
(315) 380-9502
11 in this area
49 Total Sales
-
Robert Wickwire

Seller Co-Listing Agent in 2025
Robert Wickwire
RE/MAX
7 in this area
53 Total Sales
-
Johnny DelPrete

Seller's Agent in 2020
Johnny DelPrete
Douglas Elliman (Jupiter)
(772) 215-5503
2 in this area
51 Total Sales
-
Chris Dyer

Seller's Agent in 2019
Chris Dyer
Eb Stone Realty
(561) 923-8300
22 in this area
257 Total Sales
-
Colleen Parkey
C
Buyer's Agent in 2019
Colleen Parkey
Sutter & Nugent LLC
(561) 339-4366
9 Total Sales
Map
Source: BeachesMLS
MLS Number: R10498404
APN: 41-38-41-008-000-00560-0
- 4842 SW Millbrook Ln
- 4853 SW Millbrook Ln
- 4862 SW Millbrook Ln
- 4701 SW Ardsley Dr
- 4720 SW Ardsley Dr
- 4914 SW Montclair Dr
- 4770 SW Ardsley Dr
- 4630 SW Ardsley Dr
- 4610 SW Ardsley Dr
- 163 SW Pomeroy St
- 360 SW South River Dr Unit 205
- 540 SW South River Dr Unit 202
- 450 SW South River Dr Unit 207
- 641 SW South River Dr Unit 107
- 671 SW South River Dr Unit 207
- 841 SW South River Dr Unit 106
- 711 SW South River Dr Unit 204
- 390 SW South River Dr Unit 202
- 200 SW Pomeroy St
- 61 SE Taho Terrace
