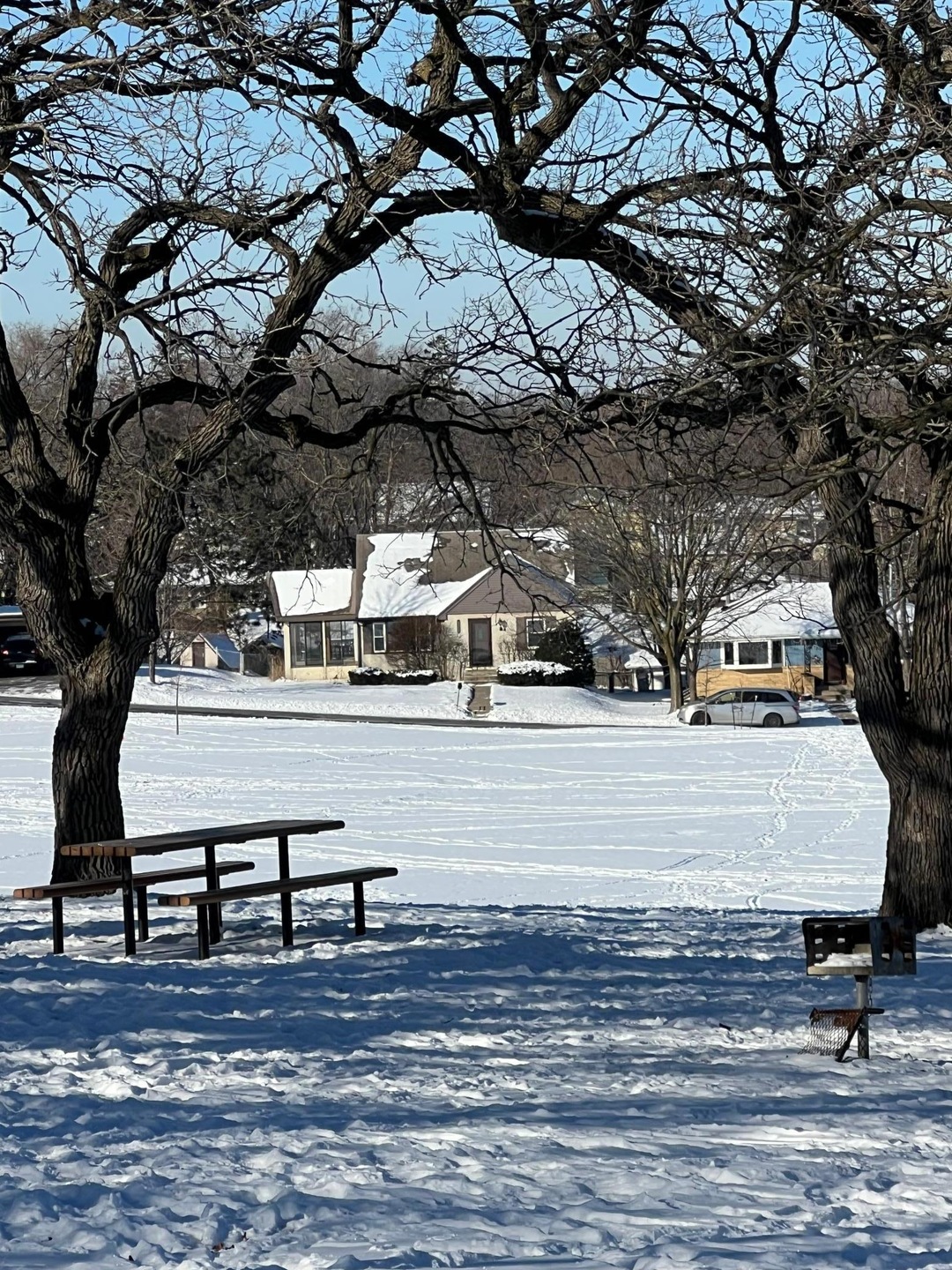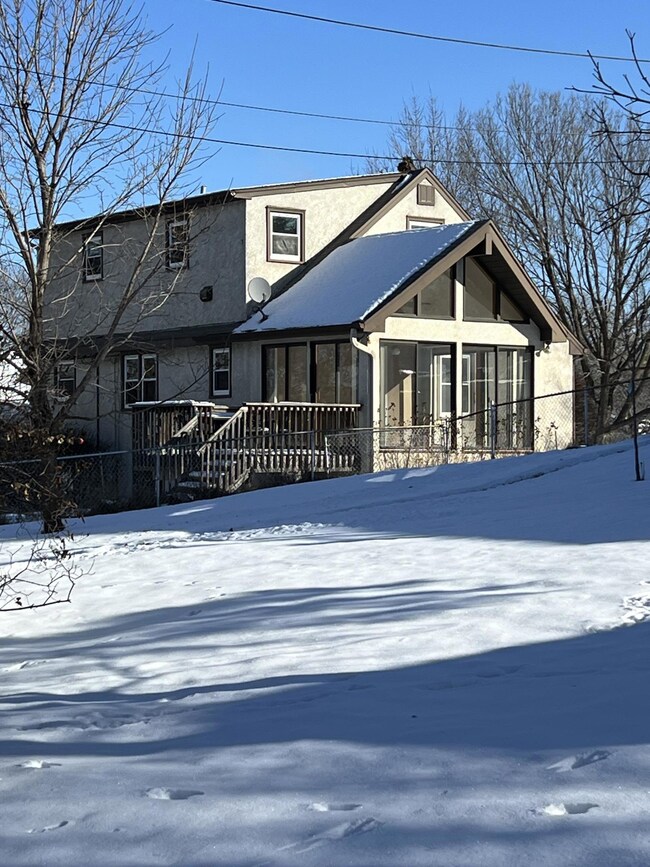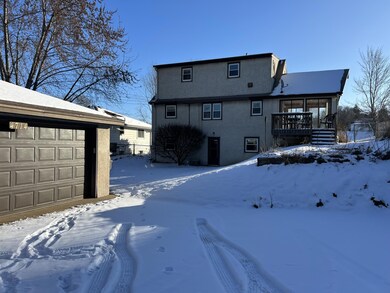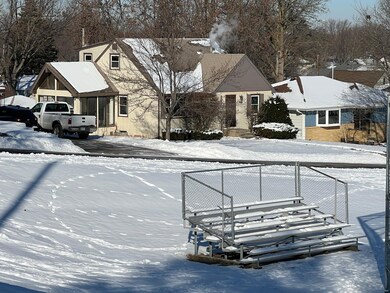
4714 7th St NE Columbia Heights, MN 55421
Highlights
- No HOA
- Porch
- Forced Air Heating and Cooling System
- The kitchen features windows
- Living Room
- Combination Kitchen and Dining Room
About This Home
As of June 2025Great opportunity to remodel, rehab and build instant equity across the street from the user-friendly McKenna Park. This home has 5 bedrooms (2 main, 3 up) and 3 bathrooms (Full, 3/4,1/2). Bathrooms on all levels. Open kitchen w/ eat counter potential and large adjoining dining room. Main level south facing 3 season porch w/ attached deck to back yard. Finished walk out lover level. Large 2 car garage, A.C., hardwood floors. Ample closets and storage. Large insulated unfinished attic on the upper level. Built in 1959, lot approximately 7,150 Square Feet. Property is being sold “As-Is”. Time of sale repairs to be assumed by Buyer. No escrow for repairs is needed. McKenna Park contains multiple ballfields, a wading pool, and a playground. The park building is available for rent. The wading pool is monitored by the Public Works Department and is generally open every day in June, July, and August. McKenna hosts many types of youth ball games including baseball, t-ball, softball, soccer, and football. In the winter both a skating rink and the hockey rink are available. Park Amenities: Playground, wading pool, picnic tables, benches, ballfields, hockey rink, skating rink, soccer field, sliding hill.
Last Agent to Sell the Property
Coldwell Banker Realty Brokerage Phone: 612-920-5605 Listed on: 02/27/2025

Home Details
Home Type
- Single Family
Est. Annual Taxes
- $3,957
Year Built
- Built in 1959
Parking
- 2 Car Garage
Interior Spaces
- 2-Story Property
- Family Room
- Living Room
- Combination Kitchen and Dining Room
- Utility Room
- Washer and Dryer Hookup
- The kitchen features windows
Bedrooms and Bathrooms
- 5 Bedrooms
Partially Finished Basement
- Walk-Out Basement
- Natural lighting in basement
Additional Features
- Porch
- 6,273 Sq Ft Lot
- Forced Air Heating and Cooling System
Community Details
- No Home Owners Association
- Roslyn Park Subdivision
Listing and Financial Details
- Assessor Parcel Number 263024310167
Ownership History
Purchase Details
Home Financials for this Owner
Home Financials are based on the most recent Mortgage that was taken out on this home.Purchase Details
Home Financials for this Owner
Home Financials are based on the most recent Mortgage that was taken out on this home.Purchase Details
Home Financials for this Owner
Home Financials are based on the most recent Mortgage that was taken out on this home.Purchase Details
Home Financials for this Owner
Home Financials are based on the most recent Mortgage that was taken out on this home.Purchase Details
Similar Homes in Columbia Heights, MN
Home Values in the Area
Average Home Value in this Area
Purchase History
| Date | Type | Sale Price | Title Company |
|---|---|---|---|
| Deed | $400,000 | -- | |
| Deed | $235,000 | -- | |
| Sheriffs Deed | $49,739 | None Available | |
| Quit Claim Deed | -- | None Available | |
| Sheriffs Deed | $48,917 | None Available |
Mortgage History
| Date | Status | Loan Amount | Loan Type |
|---|---|---|---|
| Open | $396,000 | New Conventional | |
| Previous Owner | $10,000 | Unknown | |
| Previous Owner | $145,184 | New Conventional | |
| Previous Owner | $99,995 | Future Advance Clause Open End Mortgage |
Property History
| Date | Event | Price | Change | Sq Ft Price |
|---|---|---|---|---|
| 06/30/2025 06/30/25 | Sold | $400,000 | 0.0% | $159 / Sq Ft |
| 05/28/2025 05/28/25 | Pending | -- | -- | -- |
| 05/08/2025 05/08/25 | For Sale | $399,900 | +70.2% | $159 / Sq Ft |
| 03/07/2025 03/07/25 | Sold | $235,000 | 0.0% | $100 / Sq Ft |
| 02/27/2025 02/27/25 | Pending | -- | -- | -- |
| 02/27/2025 02/27/25 | For Sale | $235,000 | -- | $100 / Sq Ft |
Tax History Compared to Growth
Tax History
| Year | Tax Paid | Tax Assessment Tax Assessment Total Assessment is a certain percentage of the fair market value that is determined by local assessors to be the total taxable value of land and additions on the property. | Land | Improvement |
|---|---|---|---|---|
| 2025 | $4,124 | $285,100 | $90,000 | $195,100 |
| 2024 | $4,124 | $281,000 | $90,000 | $191,000 |
| 2023 | $3,386 | $291,200 | $88,500 | $202,700 |
| 2022 | $3,203 | $289,500 | $86,900 | $202,600 |
| 2021 | $3,212 | $231,600 | $66,700 | $164,900 |
| 2020 | $3,094 | $216,500 | $62,000 | $154,500 |
| 2019 | $2,886 | $220,200 | $62,900 | $157,300 |
| 2018 | $2,796 | $196,800 | $0 | $0 |
| 2017 | $2,453 | $182,000 | $0 | $0 |
| 2016 | $2,542 | $153,100 | $0 | $0 |
| 2015 | -- | $153,100 | $48,200 | $104,900 |
| 2014 | -- | $120,400 | $29,200 | $91,200 |
Agents Affiliated with this Home
-
Lisa McKasy

Seller's Agent in 2025
Lisa McKasy
Coldwell Banker Burnet
(651) 214-4075
2 in this area
47 Total Sales
-
Edwin Bell

Seller's Agent in 2025
Edwin Bell
Coldwell Banker Burnet
(612) 925-8280
1 in this area
25 Total Sales
-
Tim Mershon

Buyer's Agent in 2025
Tim Mershon
Northeast Realty LLC
(612) 379-3377
2 in this area
28 Total Sales
Map
Source: NorthstarMLS
MLS Number: 6659454
APN: 26-30-24-31-0167
- 4633 Washington St NE
- 4618 Jefferson St NE
- 4559 Washington St NE
- 4926 Madison St NE
- 5006 6th St NE
- 719 49th Ave NE
- 5019 Washington St NE
- 4405 6th St NE
- 4550 Central Ave NE Unit 1011
- 4415 Madison St NE
- 4644 2nd St NE
- 4444 2 1 2 St NE
- 4425 2nd St NE
- 625 Sullivan Dr NE
- 5206 7th St NE
- 4229 5th St NE
- 4224 Jefferson St NE
- 1070 Grandview Ct NE Unit 206
- 1070 Grandview Ct NE Unit 413
- 1070 Grandview Ct NE Unit 310



