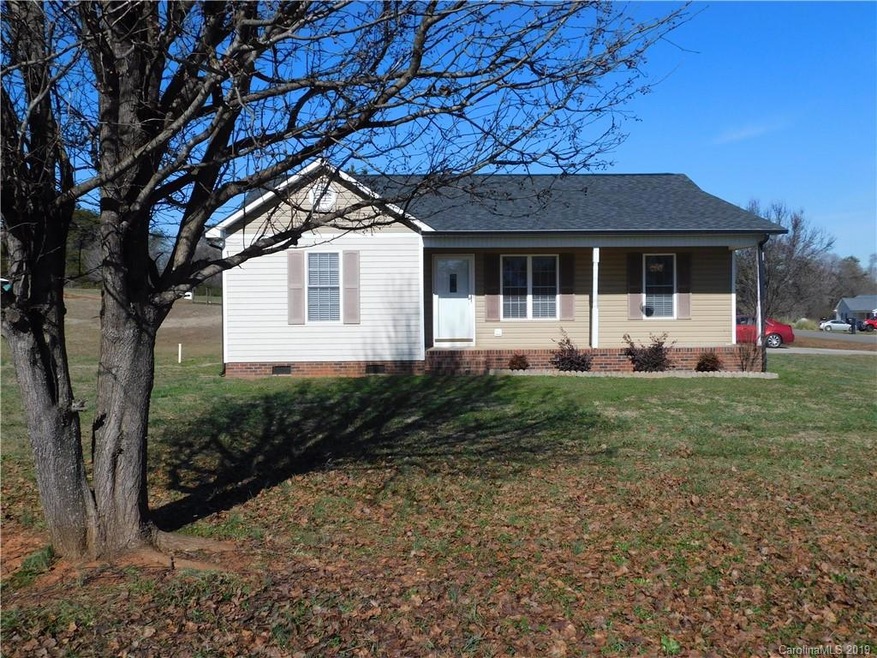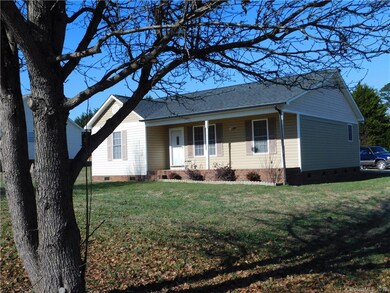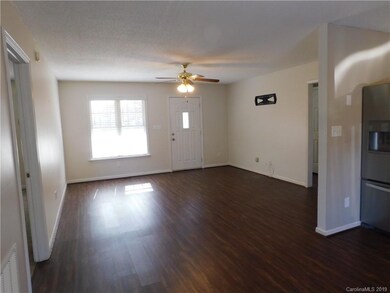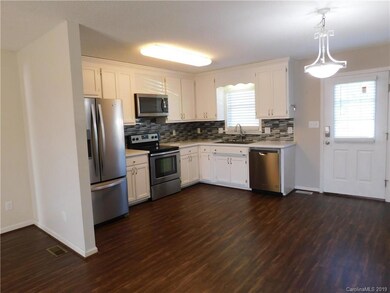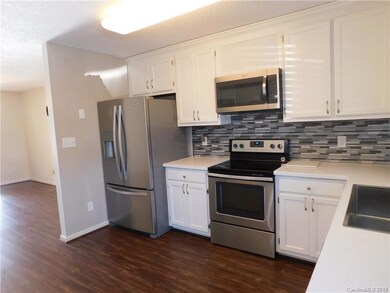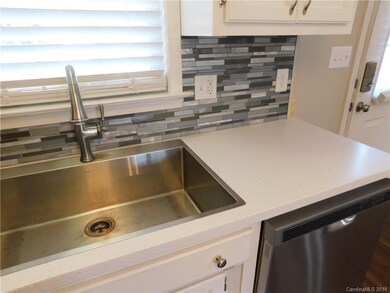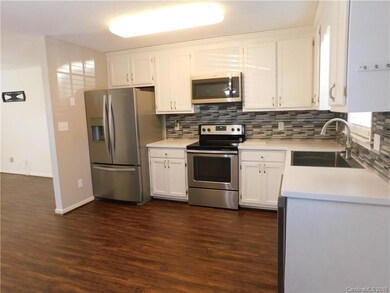
Highlights
- Open Floorplan
- Deck
- Corner Lot
- Union Elementary School Rated A-
- Ranch Style House
- No HOA
About This Home
As of October 2024ATTRACTIVE ranch with many updates - kitchen cabinets, appliances, sofstone counter top & tile backsplash, farm sink and faucet. Baths have new tile floors, vanities and towel racks. New carpet and vinyl plank flooring in all other rooms. New 2 inch blinds throughout stay. 10x10 rear deck and 25x5 covered front porch. Concrete has side entry and idea for future carport or garage. Private well and septic tank. Stove, microwave, dishwasher & refrigerator stay, as well as washer and dryer in laundry room. Just move in!
Last Agent to Sell the Property
Apple Realty of Lincolnton Brokerage Email: mjordan@applerealtync.com License #67614 Listed on: 01/14/2019
Home Details
Home Type
- Single Family
Est. Annual Taxes
- $1,483
Year Built
- Built in 2000
Lot Details
- 0.55 Acre Lot
- Corner Lot
- Paved or Partially Paved Lot
- Level Lot
- Open Lot
- Property is zoned R-SF
Home Design
- Ranch Style House
- Vinyl Siding
Interior Spaces
- 1,183 Sq Ft Home
- Open Floorplan
- Ceiling Fan
- Insulated Windows
- Window Treatments
- Crawl Space
Kitchen
- Electric Oven
- Electric Range
- <<microwave>>
- Plumbed For Ice Maker
- Dishwasher
Flooring
- Tile
- Vinyl
Bedrooms and Bathrooms
- 3 Main Level Bedrooms
- Split Bedroom Floorplan
- Walk-In Closet
- 2 Full Bathrooms
Laundry
- Dryer
- Washer
Parking
- Driveway
- 2 Open Parking Spaces
Outdoor Features
- Deck
- Covered patio or porch
Schools
- Union Lincoln Elementary School
- West Lincoln Middle School
- West Lincoln High School
Utilities
- Heat Pump System
- Electric Water Heater
- Septic Tank
- Cable TV Available
Community Details
- No Home Owners Association
- Hawg Hill Subdivision
Listing and Financial Details
- Assessor Parcel Number 74668
Ownership History
Purchase Details
Home Financials for this Owner
Home Financials are based on the most recent Mortgage that was taken out on this home.Purchase Details
Home Financials for this Owner
Home Financials are based on the most recent Mortgage that was taken out on this home.Purchase Details
Home Financials for this Owner
Home Financials are based on the most recent Mortgage that was taken out on this home.Purchase Details
Home Financials for this Owner
Home Financials are based on the most recent Mortgage that was taken out on this home.Purchase Details
Purchase Details
Similar Home in Vale, NC
Home Values in the Area
Average Home Value in this Area
Purchase History
| Date | Type | Sale Price | Title Company |
|---|---|---|---|
| Warranty Deed | $238,000 | None Listed On Document | |
| Warranty Deed | $225,000 | Pendleton Law Firm Pa | |
| Warranty Deed | $134,000 | None Available | |
| Warranty Deed | $108,500 | None Available | |
| Deed | $85,000 | -- | |
| Deed | $80,000 | -- |
Mortgage History
| Date | Status | Loan Amount | Loan Type |
|---|---|---|---|
| Previous Owner | $230,175 | VA | |
| Previous Owner | $124,900 | No Value Available | |
| Previous Owner | $120,510 | New Conventional | |
| Previous Owner | $112,121 | New Conventional |
Property History
| Date | Event | Price | Change | Sq Ft Price |
|---|---|---|---|---|
| 10/10/2024 10/10/24 | Sold | $237,900 | -0.8% | $200 / Sq Ft |
| 09/04/2024 09/04/24 | Price Changed | $239,900 | -4.0% | $202 / Sq Ft |
| 08/21/2024 08/21/24 | Price Changed | $249,900 | -3.8% | $210 / Sq Ft |
| 07/28/2024 07/28/24 | Price Changed | $259,900 | -1.9% | $218 / Sq Ft |
| 06/20/2024 06/20/24 | For Sale | $265,000 | +17.8% | $223 / Sq Ft |
| 07/12/2022 07/12/22 | Sold | $225,000 | 0.0% | $188 / Sq Ft |
| 06/01/2022 06/01/22 | For Sale | $225,000 | +68.0% | $188 / Sq Ft |
| 02/28/2019 02/28/19 | Sold | $133,900 | 0.0% | $113 / Sq Ft |
| 01/16/2019 01/16/19 | Pending | -- | -- | -- |
| 01/14/2019 01/14/19 | For Sale | $133,900 | -- | $113 / Sq Ft |
Tax History Compared to Growth
Tax History
| Year | Tax Paid | Tax Assessment Tax Assessment Total Assessment is a certain percentage of the fair market value that is determined by local assessors to be the total taxable value of land and additions on the property. | Land | Improvement |
|---|---|---|---|---|
| 2024 | $1,483 | $218,373 | $24,000 | $194,373 |
| 2023 | $1,483 | $218,373 | $24,000 | $194,373 |
| 2022 | $949 | $112,059 | $20,000 | $92,059 |
| 2021 | $949 | $112,059 | $20,000 | $92,059 |
| 2020 | $811 | $112,059 | $20,000 | $92,059 |
| 2019 | $811 | $112,059 | $20,000 | $92,059 |
| 2018 | $817 | $97,285 | $18,500 | $78,785 |
| 2017 | $716 | $97,285 | $18,500 | $78,785 |
| 2016 | $682 | $97,285 | $18,500 | $78,785 |
| 2015 | $754 | $97,285 | $18,500 | $78,785 |
| 2014 | $774 | $102,709 | $19,000 | $83,709 |
Agents Affiliated with this Home
-
Kristie McBride

Seller's Agent in 2024
Kristie McBride
Copper Creek Realty LLC
(704) 813-5110
5 in this area
63 Total Sales
-
Ryan Freeman

Buyer's Agent in 2024
Ryan Freeman
Realty Executives
(828) 238-7741
1 in this area
54 Total Sales
-
Toni Whiteside

Seller's Agent in 2022
Toni Whiteside
Toni Whiteside Real Estate LLC
(704) 477-6967
13 in this area
94 Total Sales
-
Marsha Jordan

Seller's Agent in 2019
Marsha Jordan
Apple Realty of Lincolnton
(704) 477-0277
3 in this area
47 Total Sales
Map
Source: Canopy MLS (Canopy Realtor® Association)
MLS Number: 3464765
APN: 74668
- 3248 Killian Rd
- 2951 Evergreen Trail
- 4171 Leatherman Rd
- 5873 Alexis Ln
- 5180 Macedonia Church Rd
- 2377 Mintew Cir
- 3637 Reepsville Rd
- 2805 Eagle Dr
- 4112 Hill Haven Dr
- 1983 Seagletown Rd
- 2705 Eagle Dr
- 1313 Western Hills Ln
- 4318 Katie Reep Ln
- 4206 Gladstone Ln
- 2614 Reepsville Rd
- 3810 Spike Ln
- 2428 Carriage Ln
- 00 Ritchie Rd
- 1551 J Rhyne Reep Rd
- 00 Killian Rd Unit 6
