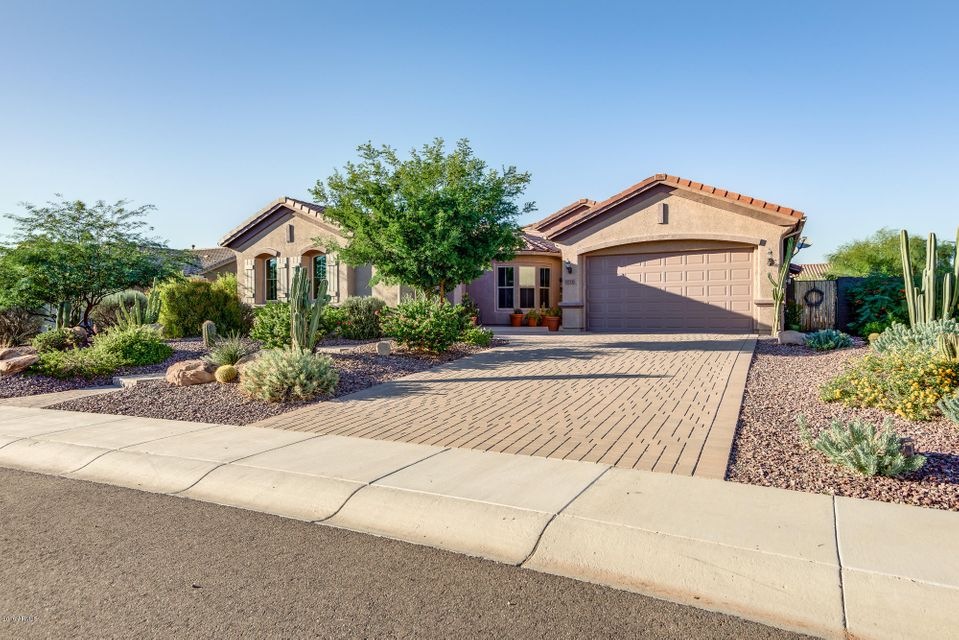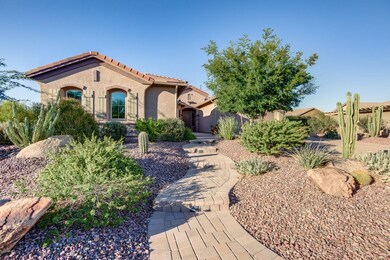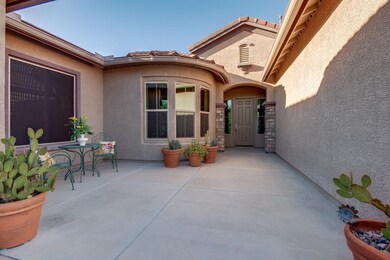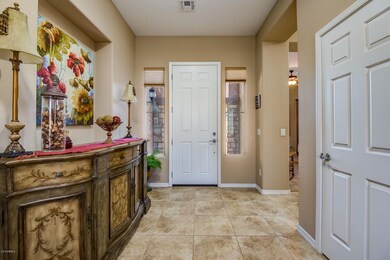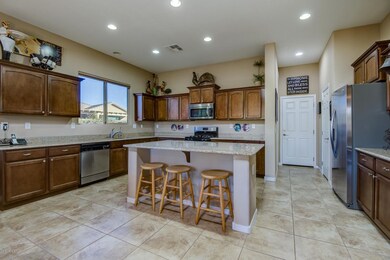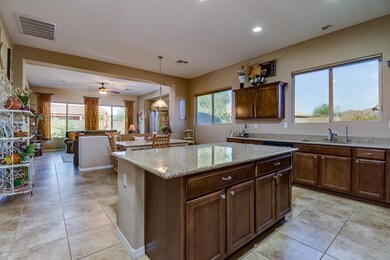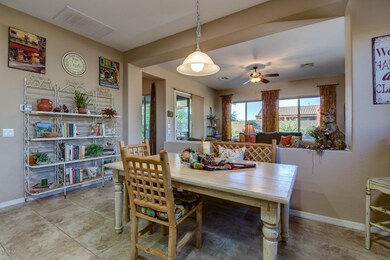
4714 W Lapenna Dr New River, AZ 85087
Highlights
- Fitness Center
- Heated Spa
- Clubhouse
- New River Elementary School Rated A-
- Mountain View
- Santa Fe Architecture
About This Home
As of December 2016Nicely designed interior welcomes you to lovely 3BR home! Lovely home on over-sized 1/3+ acre lot. Resort style back yard w/inviting pool. Tranquil & private backyard setting. Granite in kitchen, gas, pantry, kitchen dining,breakfast bar,family room plus formal dining & living room. Master with full ensuite, walk in closet. Combination of tile & carpet. Quality office w/built-in bookshelves. Full access to Anthem Parkside facilities of community fitness center, indoor basketball courts, tennis, olympic sized pool, water park, catch & release fishing, soccer fields and ball parks, Daisy Mountain Railroad, rock climbing wall & so much more as part of this award-winning community. RV & boat parking OK in Arroyo Grande! Retire here - every night! Original owner. No pets ever lived in home.
Last Agent to Sell the Property
My Home Group Real Estate License #SA560707000 Listed on: 10/07/2016

Home Details
Home Type
- Single Family
Est. Annual Taxes
- $2,772
Year Built
- Built in 2011
Lot Details
- 0.4 Acre Lot
- Desert faces the front and back of the property
- Block Wall Fence
- Front and Back Yard Sprinklers
- Sprinklers on Timer
Parking
- 3 Car Garage
- Garage Door Opener
Home Design
- Santa Fe Architecture
- Wood Frame Construction
- Tile Roof
- Stucco
Interior Spaces
- 2,663 Sq Ft Home
- 1-Story Property
- Ceiling height of 9 feet or more
- Ceiling Fan
- Double Pane Windows
- Low Emissivity Windows
- Mountain Views
Kitchen
- Eat-In Kitchen
- Breakfast Bar
- Gas Cooktop
- <<builtInMicrowave>>
- Dishwasher
- Kitchen Island
- Granite Countertops
Flooring
- Carpet
- Tile
Bedrooms and Bathrooms
- 3 Bedrooms
- Walk-In Closet
- Primary Bathroom is a Full Bathroom
- 2.5 Bathrooms
- Dual Vanity Sinks in Primary Bathroom
- Bathtub With Separate Shower Stall
Laundry
- Laundry in unit
- Washer and Dryer Hookup
Pool
- Heated Spa
- Heated Pool
Schools
- New River Elementary School
- Boulder Creek High School
Utilities
- Refrigerated Cooling System
- Heating System Uses Natural Gas
- Water Filtration System
- High Speed Internet
- Cable TV Available
Additional Features
- No Interior Steps
- Covered patio or porch
Listing and Financial Details
- Tax Lot 267
- Assessor Parcel Number 202-22-963
Community Details
Overview
- Property has a Home Owners Association
- Anthem Parkside Association, Phone Number (623) 742-6050
- Built by Pulte
- Anthem Arroyo Grande Subdivision, Majesty Floorplan
Amenities
- Clubhouse
- Recreation Room
Recreation
- Tennis Courts
- Community Playground
- Fitness Center
- Heated Community Pool
- Community Spa
- Bike Trail
Ownership History
Purchase Details
Home Financials for this Owner
Home Financials are based on the most recent Mortgage that was taken out on this home.Purchase Details
Home Financials for this Owner
Home Financials are based on the most recent Mortgage that was taken out on this home.Purchase Details
Home Financials for this Owner
Home Financials are based on the most recent Mortgage that was taken out on this home.Purchase Details
Home Financials for this Owner
Home Financials are based on the most recent Mortgage that was taken out on this home.Purchase Details
Home Financials for this Owner
Home Financials are based on the most recent Mortgage that was taken out on this home.Purchase Details
Home Financials for this Owner
Home Financials are based on the most recent Mortgage that was taken out on this home.Purchase Details
Purchase Details
Home Financials for this Owner
Home Financials are based on the most recent Mortgage that was taken out on this home.Purchase Details
Home Financials for this Owner
Home Financials are based on the most recent Mortgage that was taken out on this home.Purchase Details
Home Financials for this Owner
Home Financials are based on the most recent Mortgage that was taken out on this home.Similar Homes in the area
Home Values in the Area
Average Home Value in this Area
Purchase History
| Date | Type | Sale Price | Title Company |
|---|---|---|---|
| Warranty Deed | -- | -- | |
| Warranty Deed | -- | -- | |
| Interfamily Deed Transfer | -- | Mortgage Information Service | |
| Interfamily Deed Transfer | -- | None Available | |
| Interfamily Deed Transfer | -- | None Available | |
| Interfamily Deed Transfer | -- | None Available | |
| Interfamily Deed Transfer | -- | Accommodation | |
| Interfamily Deed Transfer | -- | Pioneer Title Agency Inc | |
| Interfamily Deed Transfer | -- | None Available | |
| Warranty Deed | $391,000 | First American Title Ins Co | |
| Interfamily Deed Transfer | -- | Accommodation | |
| Interfamily Deed Transfer | -- | Driggs Title Agency Inc | |
| Corporate Deed | $263,726 | Sun Title Agency Co |
Mortgage History
| Date | Status | Loan Amount | Loan Type |
|---|---|---|---|
| Open | $220,000 | New Conventional | |
| Previous Owner | $412,000 | New Conventional | |
| Previous Owner | $54,000 | Stand Alone Second | |
| Previous Owner | $356,000 | New Conventional | |
| Previous Owner | $351,900 | New Conventional | |
| Previous Owner | $21,500 | Credit Line Revolving | |
| Previous Owner | $268,560 | VA | |
| Previous Owner | $270,055 | VA |
Property History
| Date | Event | Price | Change | Sq Ft Price |
|---|---|---|---|---|
| 07/18/2025 07/18/25 | For Sale | $785,000 | +100.8% | $294 / Sq Ft |
| 12/05/2016 12/05/16 | Sold | $391,000 | -0.1% | $147 / Sq Ft |
| 12/02/2016 12/02/16 | Price Changed | $391,500 | 0.0% | $147 / Sq Ft |
| 10/25/2016 10/25/16 | Pending | -- | -- | -- |
| 10/07/2016 10/07/16 | For Sale | $391,500 | -- | $147 / Sq Ft |
Tax History Compared to Growth
Tax History
| Year | Tax Paid | Tax Assessment Tax Assessment Total Assessment is a certain percentage of the fair market value that is determined by local assessors to be the total taxable value of land and additions on the property. | Land | Improvement |
|---|---|---|---|---|
| 2025 | $3,816 | $43,614 | -- | -- |
| 2024 | $3,745 | $41,537 | -- | -- |
| 2023 | $3,745 | $52,500 | $10,500 | $42,000 |
| 2022 | $3,599 | $41,100 | $8,220 | $32,880 |
| 2021 | $3,712 | $38,450 | $7,690 | $30,760 |
| 2020 | $3,644 | $36,930 | $7,380 | $29,550 |
| 2019 | $3,532 | $35,420 | $7,080 | $28,340 |
| 2018 | $3,409 | $34,430 | $6,880 | $27,550 |
| 2017 | $3,291 | $33,380 | $6,670 | $26,710 |
| 2016 | $3,106 | $33,680 | $6,730 | $26,950 |
| 2015 | $2,772 | $30,680 | $6,130 | $24,550 |
Agents Affiliated with this Home
-
Patricia Simpson

Seller's Agent in 2025
Patricia Simpson
Citiea
(425) 466-1880
78 Total Sales
-
Robert Snyder

Seller Co-Listing Agent in 2025
Robert Snyder
Citiea
(425) 247-5912
45 Total Sales
-
Mary Hegreness

Seller's Agent in 2016
Mary Hegreness
My Home Group
(602) 524-4594
46 Total Sales
-
Ralph Hegreness

Seller Co-Listing Agent in 2016
Ralph Hegreness
My Home Group
(623) 521-9119
50 Total Sales
-
Lisa Jones

Buyer's Agent in 2016
Lisa Jones
Realty Executives
(602) 677-4130
221 Total Sales
Map
Source: Arizona Regional Multiple Listing Service (ARMLS)
MLS Number: 5508078
APN: 202-22-963
- 4722 W Lapenna Dr
- 4903 W Faull Dr
- 4911 W Faull Dr
- 4905 W Magellan Dr
- 4813 W Yoosooni Dr
- 43603 N 44th Ln
- 44014 N 49th Dr
- 43709 N 50th Dr
- 4330 W Aracely Dr Unit 2
- 4416 W Magellan Dr
- 43916 N 50th Ln
- 4308 W Kastler Ln Unit 2
- 43303 N 44th Ave
- 44025 N 44th Ln
- 4609 W Challenger Trail
- 4418 W Yoosooni Dr Unit 2
- 42711 N 45th Dr
- 44319 N 43rd Dr
- 4427 W Powell Dr
- 44314 N 42nd Ln
