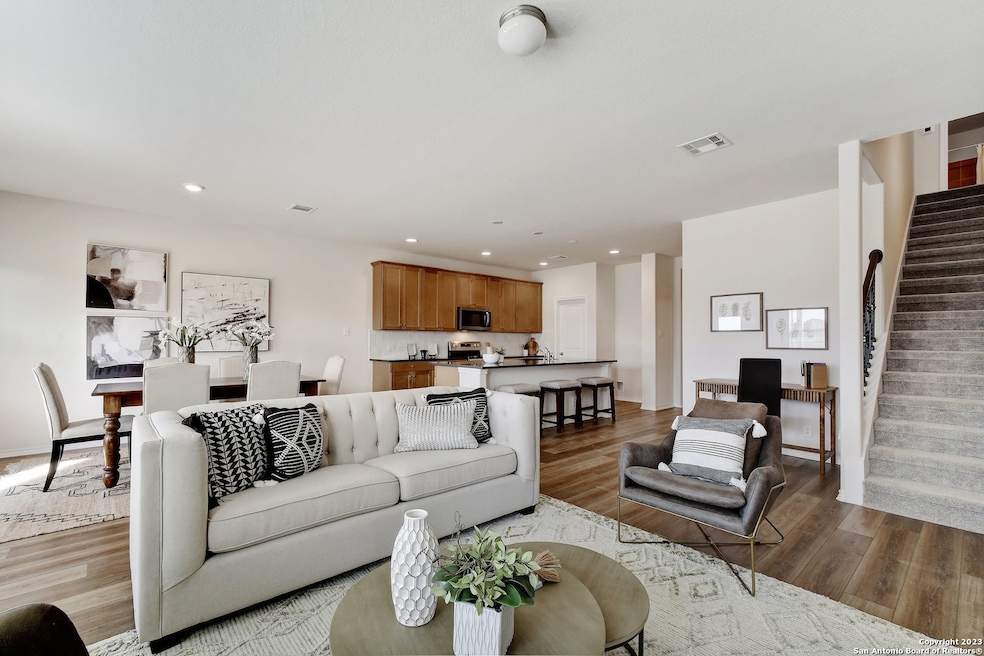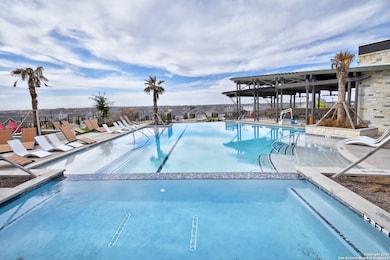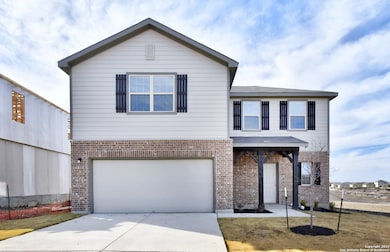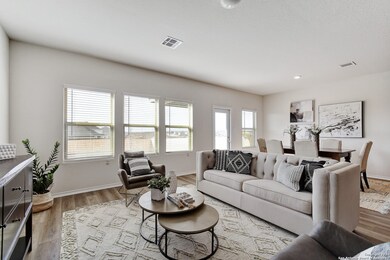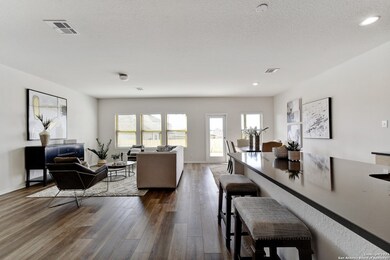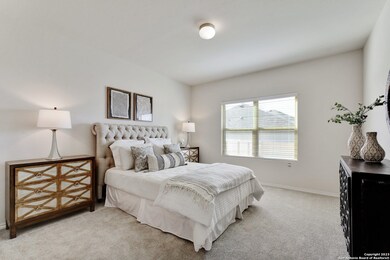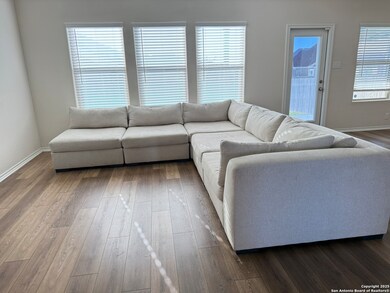4715 Corona Australis San Antonio, TX 78245
Highlights
- Attic
- Loft
- Covered Patio or Porch
- Lacoste Elementary School Rated A-
- Solid Surface Countertops
- Walk-In Pantry
About This Home
Ready Move In Semi furnished (Actual Sofa and Dinning on different photo), Photos are for staging only. with a refrigerator, sprinkler system, and spectacular amenity center? with 2 living spaces, one downstairs and one upstairs? 6.4 miles to the nearest grocery, less than a mile gas stop, and 8.8 miles to Lackland AFB. Come and apply now. First qualified applicant, first serve basis not first come first serve.
Listing Agent
Jenny Garcia Lumaban
JB Goodwin, REALTORS Listed on: 11/13/2025
Home Details
Home Type
- Single Family
Est. Annual Taxes
- $6,408
Year Built
- Built in 2022
Lot Details
- 5,911 Sq Ft Lot
- Fenced
- Sprinkler System
Home Design
- Brick Exterior Construction
- Slab Foundation
- Composition Roof
- Roof Vent Fans
- Radiant Barrier
Interior Spaces
- 2,081 Sq Ft Home
- 2-Story Property
- Double Pane Windows
- Window Treatments
- Combination Dining and Living Room
- Loft
Kitchen
- Walk-In Pantry
- Stove
- Cooktop
- Microwave
- Dishwasher
- Solid Surface Countertops
- Disposal
Flooring
- Carpet
- Vinyl
Bedrooms and Bathrooms
- 3 Bedrooms
- Walk-In Closet
Laundry
- Laundry Room
- Laundry on lower level
- Washer Hookup
Attic
- Attic Floors
- Partially Finished Attic
Home Security
- Prewired Security
- Fire and Smoke Detector
Parking
- 2 Car Garage
- Garage Door Opener
Outdoor Features
- Covered Patio or Porch
Schools
- Lacoste Elementary School
- Medina Val High School
Utilities
- Central Heating and Cooling System
- Programmable Thermostat
- Electric Water Heater
- Private Sewer
Community Details
- Built by Ashton Woods
- Meridian Subdivision
Listing and Financial Details
- Rent includes fees, smfrn, wtrsf, amnts, parking, propertytax, repairs
- Assessor Parcel Number 043425280150
- Seller Concessions Not Offered
Map
Source: San Antonio Board of REALTORS®
MLS Number: 1922526
APN: 04342-528-0150
- 12527 Corona Borealis
- 12910 Cygnus
- 12619 Antilia
- 12815 Cygnus
- 12717 Cygnus
- 12706 Cygnus
- 12410 Chabacano
- 13190 Highway 90
- Baja Plan at Tres Laurels - Wellton Collection
- Pima Plan at Tres Laurels - Wellton Collection
- Clearwater Plan at Tres Laurels - Coastline Collection
- Siesta Plan at Tres Laurels - Coastline Collection
- Navarre Plan at Tres Laurels - Coastline Collection
- Cumberland Plan at Tres Laurels - Coastline Collection
- Carmel Plan at Tres Laurels - Coastline Collection
- Kofa Plan at Tres Laurels - Wellton Collection
- Cibola Plan at Tres Laurels - Wellton Collection
- 13126 Lattigo Bend
- 3715 Brazos Bend
- 1310 Larkspur Pass
- 12626 Tucana
- 12617 Galatea
- 13034 Cygnus
- 12614 Galatea
- 12815 Cygnus
- 12739 Antilia
- 5105 Hydra
- 3914 Brazos Bend
- 3831 Brazos Bend
- 12811 Lucas Ridge Dr
- 5525 Mansions Bluffs
- 12802 Lucas Ridge Dr
- 13134 Lattigo Bend
- 12647 Auriga
- 5565 Mansions Bluffs
- 12136 W Us Highway 90
- 11806 Black Rose
- 13214 Lattigo Bend
- 12106 Pease River
- 12117 Pease River
