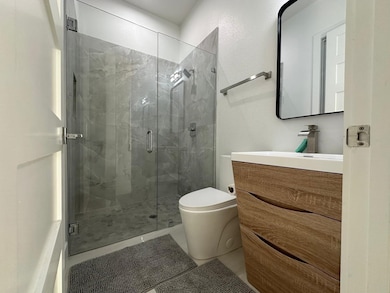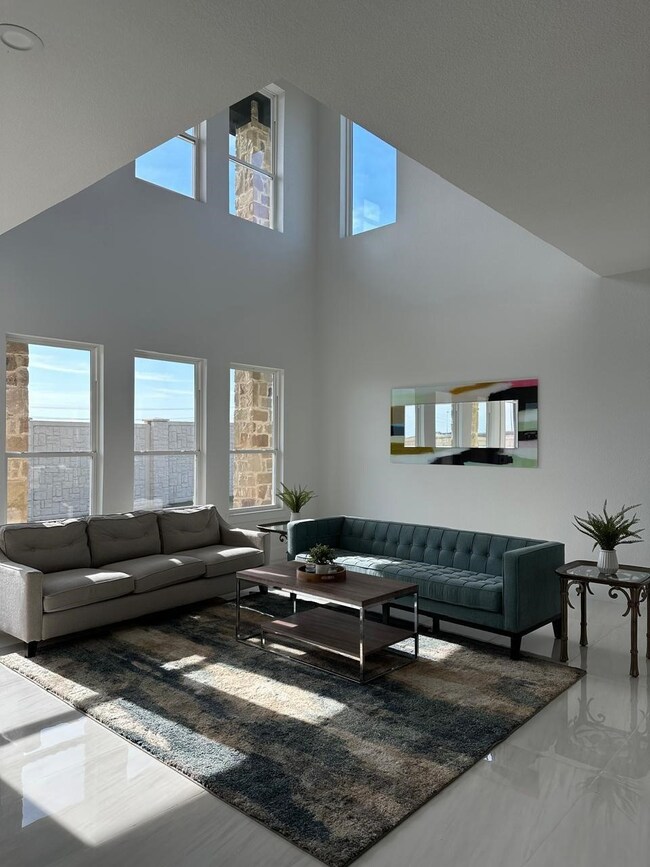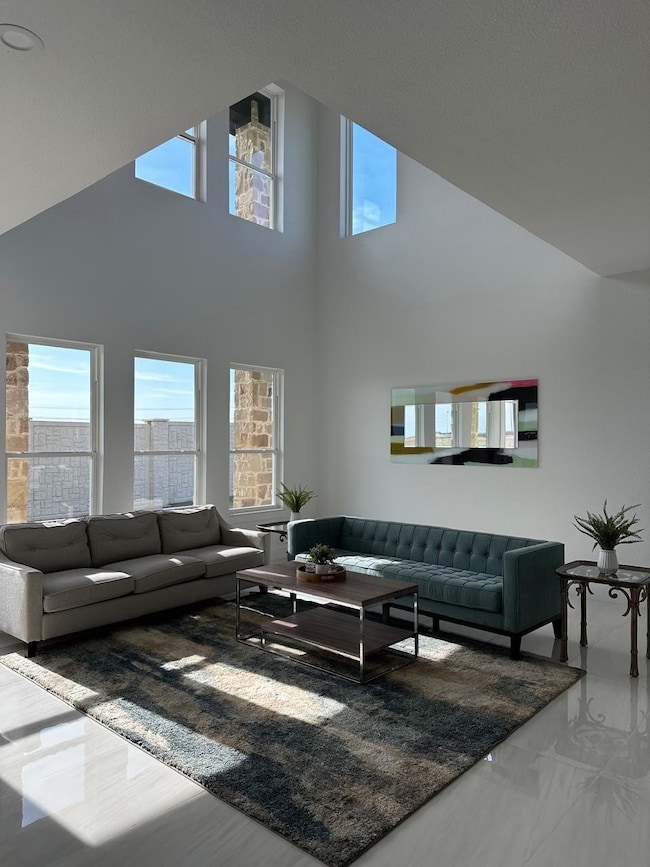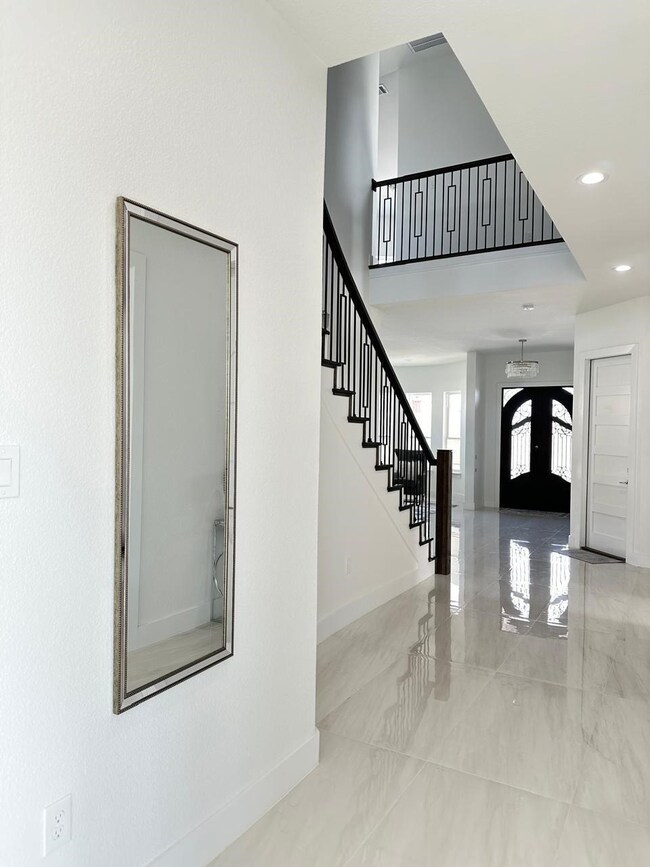
4715 Glavica Dr Irving, TX 75062
Northwest Park NeighborhoodEstimated payment $7,617/month
Highlights
- New Construction
- Open Floorplan
- Deck
- Built-In Refrigerator
- Green Roof
- Wood Flooring
About This Home
ABSOLUTELY STUNNING & STUNNER in elite enclave of Villas of ANDALUS PH 2 under 1.3M dollars. This Mediterranean & Spanish Model has breathtaking upgrades throughout. Masterfully blends timeless elegance & modern luxury, soaring high ceilings. this luxury home built in 2024 features 6 beds with 6 full baths, and one-half bath, great floor plan & generous sized rooms, this 2-story home embodies elegance and luxury. This one-of-a-kind custom estate is meticulously maintained and offers, imported lighting fixtures. Huge state of the art kitchen outfitted with premium appliances, center island, 2 walk in pantries. Discover comfort & peace throughout, an exercise room and a second-floor sizable balcony and one of the finest opportunities to come on the market and found in the Irving today. Just minutes away from Downtown, DFW Airport, many private schools and the premier shops and restaurants Irving has to offer. this is a MUST SEE! This is more than a home it's a sanctuary of comfort.
Listing Agent
Texas Ally Real Estate Group Brokerage Phone: 512-763-2559 License #0708204 Listed on: 05/14/2025
Home Details
Home Type
- Single Family
Est. Annual Taxes
- $4,109
Year Built
- Built in 2024 | New Construction
Lot Details
- 8,320 Sq Ft Lot
- Interior Lot
- Level Lot
- Cleared Lot
- Few Trees
HOA Fees
- $75 Monthly HOA Fees
Parking
- 2 Car Attached Garage
- Front Facing Garage
- Epoxy
- Garage Door Opener
- Circular Driveway
- On-Street Parking
Home Design
- Spanish Architecture
- Mediterranean Architecture
- Slab Foundation
- Frame Construction
- Composition Roof
- Asphalt Roof
- Concrete Siding
- Stone Veneer
- Stucco
Interior Spaces
- 4,353 Sq Ft Home
- 2-Story Property
- Open Floorplan
- Built-In Features
- Woodwork
- Ceiling Fan
- Chandelier
Kitchen
- Eat-In Kitchen
- Built-In Gas Range
- <<microwave>>
- Built-In Refrigerator
- Dishwasher
- Kitchen Island
- Granite Countertops
- Tile Countertops
- Disposal
Flooring
- Wood
- Tile
- Luxury Vinyl Plank Tile
Bedrooms and Bathrooms
- 6 Bedrooms
- Walk-In Closet
Laundry
- Dryer
- Washer
Eco-Friendly Details
- Sustainability products and practices used to construct the property include renewable materials
- Green Roof
- Energy-Efficient Appliances
- Energy-Efficient HVAC
- Energy-Efficient Lighting
- Energy-Efficient Insulation
- ENERGY STAR/ACCA RSI Qualified Installation
- ENERGY STAR Qualified Equipment for Heating
- Energy-Efficient Thermostat
- Ventilation
Outdoor Features
- Balcony
- Deck
- Covered patio or porch
- Rain Gutters
Schools
- Hanes Elementary School
- Macarthur High School
Utilities
- Central Heating and Cooling System
- Heating System Uses Natural Gas
- Vented Exhaust Fan
- Underground Utilities
- Tankless Water Heater
- Gas Water Heater
- High Speed Internet
- Phone Available
- Cable TV Available
Community Details
- Association fees include management
- Texas Star Community Management Association
- Villas Of Andalus Ph 02 Subdivision
Listing and Financial Details
- Legal Lot and Block 15 / B
- Assessor Parcel Number 325641400B0150000
Map
Home Values in the Area
Average Home Value in this Area
Tax History
| Year | Tax Paid | Tax Assessment Tax Assessment Total Assessment is a certain percentage of the fair market value that is determined by local assessors to be the total taxable value of land and additions on the property. | Land | Improvement |
|---|---|---|---|---|
| 2024 | $8,805 | $431,320 | $150,000 | $281,320 |
| 2023 | $4,109 | $190,000 | $150,000 | $40,000 |
| 2022 | $4,612 | $200,000 | $150,000 | $50,000 |
| 2021 | $3,627 | $150,000 | $150,000 | $0 |
| 2020 | $3,764 | $150,000 | $150,000 | $0 |
| 2019 | $1,856 | $70,000 | $70,000 | $0 |
| 2018 | $1,878 | $70,000 | $70,000 | $0 |
| 2017 | $1,886 | $70,000 | $70,000 | $0 |
| 2016 | $1,064 | $39,480 | $39,480 | $0 |
| 2015 | $1,063 | $39,480 | $39,480 | $0 |
| 2014 | $1,063 | $39,480 | $39,480 | $0 |
Property History
| Date | Event | Price | Change | Sq Ft Price |
|---|---|---|---|---|
| 05/14/2025 05/14/25 | For Sale | $1,299,999 | -- | $299 / Sq Ft |
Purchase History
| Date | Type | Sale Price | Title Company |
|---|---|---|---|
| Warranty Deed | -- | None Listed On Document | |
| Warranty Deed | -- | Bhojani Law Pllc |
Similar Homes in Irving, TX
Source: North Texas Real Estate Information Systems (NTREIS)
MLS Number: 20935305
APN: 325641400B0150000
- 4704 Almeria Ct
- 4420 Rainier St
- 4439 Fatima Dr
- 2348 Alsiddiq Dr
- 4435 Fatima Dr
- 2340 Alsiddiq Dr
- 2362 Usman Dr
- 4412 Fatima Dr
- 4405 Al Razi St
- 2933 Laramie St
- 2751 State Highway 161
- 4005 Tacoma St
- 4354 Hebron St
- 3908 Cody Ct
- 3830 Rainier St
- 4423 Wildbriar Dr
- 3806 Rainier St
- 6 Jabir St
- 3837 Finley Rd
- 4109 Twin Falls St
- 4447 Rainier St
- 2344 Alsiddiq Dr
- 3700 Valley View Ln
- 3303 Esters Rd
- 4423 Beaver Ln
- 1935 Bethlehem St
- 3932 Sun Valley Ct
- 4525 W Pioneer Dr
- 3817 Rainier St
- 1819 Leann Ln
- 3806 Rainier St
- 4600 W Pioneer Dr
- 4608 W Northgate Dr
- 2115 Estrada Pkwy
- 4310 W Northgate Dr
- 4200 W Northgate Dr
- 4208 W Pioneer Dr
- 1720 Valley View Ln
- 1605 High Crest Ct
- 2721 Cibola Dr






