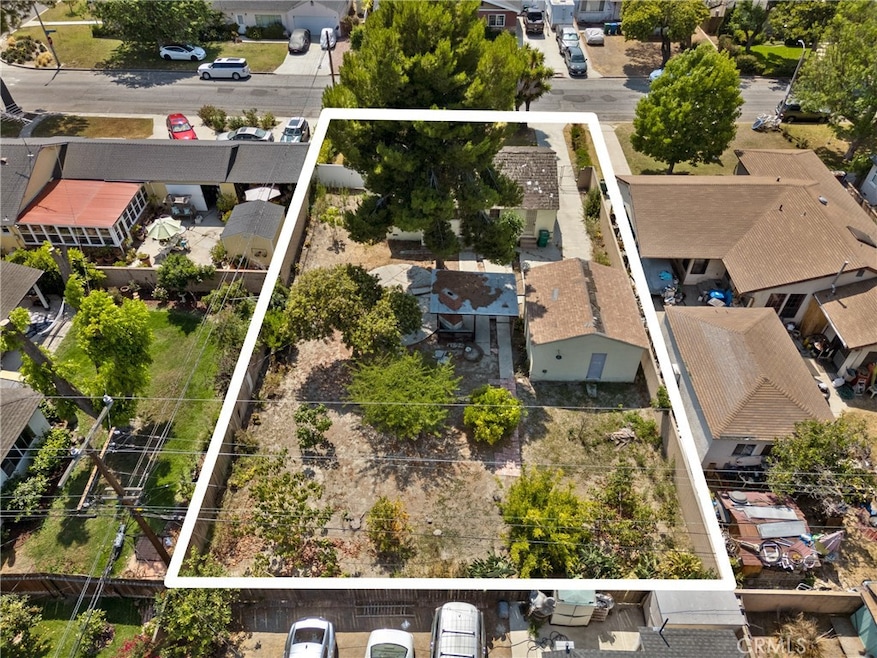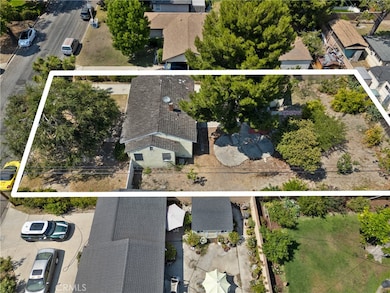
4716 Graywood Ave Long Beach, CA 90808
Lakewood VIllage NeighborhoodEstimated payment $5,094/month
Highlights
- RV Access or Parking
- Open Floorplan
- Traditional Architecture
- Mark Twain Elementary School Rated A-
- Property is near a park
- Outdoor Fireplace
About This Home
CALLING ALL INVESTORS, BUILDERS, AND RENOVATORS: Situated on a massive 9,241 sqft lot in Lakewood Village, this property is the ultimate blank canvas for a ground up rebuild, full scale remodel, add-on to the existing structure, or adding multiple units to truly maximize value (verify with City of LB). The existing 3 bed, 1 bath, 1,014 sqft home features a long gated driveway leading to a detached 2 car garage. The expansive backyard offers the potential to build up to 4 units including an attached ADU, a detached ADU near the garage, and an SB9 unit on the side, or take full advantage of the huge lot to create a stunning new custom home that really makes a statement (one just sold on the same street for close to $1.4M after adjusting for commissions, and it needs to be updated throughout). You are just steps from Mayfair Park’s playgrounds, sports courts, and seasonal concerts in the park, plus a short stroll to the Norse Way Village’s dining and boutique shops. Minutes away is Lakewood Center with Home Depot, Costco and over 175 retailers, and quick drives to CSULB, local beaches, harbors, and the 91, 710, and 405 freeways. Make this home truly yours and enjoy Southern California living all year round.
Listing Agent
First Team Real Estate Brokerage Phone: 949-413-6967 License #01867197 Listed on: 07/16/2025

Open House Schedule
-
Sunday, July 20, 202512:00 to 2:00 pm7/20/2025 12:00:00 PM +00:007/20/2025 2:00:00 PM +00:00Add to Calendar
Home Details
Home Type
- Single Family
Est. Annual Taxes
- $1,302
Year Built
- Built in 1943
Lot Details
- 9,241 Sq Ft Lot
- Wood Fence
- Block Wall Fence
- Fence is in fair condition
- Paved or Partially Paved Lot
- Level Lot
- Private Yard
- Lawn
- Garden
- Back and Front Yard
- Density is up to 1 Unit/Acre
- Zero Lot Line
Parking
- 2 Car Garage
- Parking Available
- Front Facing Garage
- Single Garage Door
- Driveway Level
- Off-Site Parking
- RV Access or Parking
Home Design
- Traditional Architecture
- Major Repairs Completed
- Fixer Upper
- Brick Exterior Construction
- Raised Foundation
- Fire Rated Drywall
- Frame Construction
- Shingle Roof
- Steel Beams
- Pre-Cast Concrete Construction
- Stucco
Interior Spaces
- 1,014 Sq Ft Home
- 1-Story Property
- Open Floorplan
- Ceiling Fan
- Wood Burning Fireplace
- Free Standing Fireplace
- Fireplace Features Masonry
- Entryway
- Great Room
- Living Room
- Formal Dining Room
- Storage
- Neighborhood Views
- Eat-In Kitchen
Flooring
- Wood
- Carpet
- Laminate
Bedrooms and Bathrooms
- 3 Main Level Bedrooms
- Mirrored Closets Doors
- Bathroom on Main Level
- 1 Full Bathroom
- Makeup or Vanity Space
- Bathtub with Shower
- Walk-in Shower
Home Security
- Carbon Monoxide Detectors
- Fire and Smoke Detector
Accessible Home Design
- Doors swing in
- More Than Two Accessible Exits
Outdoor Features
- Covered patio or porch
- Outdoor Fireplace
- Exterior Lighting
- Gazebo
Location
- Property is near a park
- Property is near public transit
- Urban Location
Schools
- Twain Elementary School
- Bancroft Middle School
- Lakewood High School
Utilities
- Space Heater
- Natural Gas Connected
- Sewer Paid
Listing and Financial Details
- Tax Lot 19
- Tax Tract Number 12773
- Assessor Parcel Number 7181010010
- Seller Considering Concessions
Community Details
Overview
- No Home Owners Association
- Lakewood Village Subdivision
Recreation
- Park
- Dog Park
Map
Home Values in the Area
Average Home Value in this Area
Tax History
| Year | Tax Paid | Tax Assessment Tax Assessment Total Assessment is a certain percentage of the fair market value that is determined by local assessors to be the total taxable value of land and additions on the property. | Land | Improvement |
|---|---|---|---|---|
| 2024 | $1,302 | $80,455 | $27,608 | $52,847 |
| 2023 | $1,277 | $78,878 | $27,067 | $51,811 |
| 2022 | $1,204 | $77,333 | $26,537 | $50,796 |
| 2021 | $1,171 | $75,817 | $26,017 | $49,800 |
| 2019 | $1,151 | $73,571 | $25,247 | $48,324 |
| 2018 | $1,085 | $72,129 | $24,752 | $47,377 |
| 2016 | $995 | $69,331 | $23,792 | $45,539 |
| 2015 | $961 | $68,290 | $23,435 | $44,855 |
| 2014 | $963 | $66,953 | $22,976 | $43,977 |
Property History
| Date | Event | Price | Change | Sq Ft Price |
|---|---|---|---|---|
| 07/16/2025 07/16/25 | For Sale | $899,999 | -- | $888 / Sq Ft |
Similar Homes in the area
Source: California Regional Multiple Listing Service (CRMLS)
MLS Number: OC25155137
APN: 7181-010-010
- 4722 Whitewood Ave
- 4838 Hazelbrook Ave
- 4728 Pepperwood Ave
- 4851 Faculty Ave
- 4851 Graywood Ave
- 4032 Elsa St
- 4719 Oliva Ave
- 4702 Castana Ave
- 4426 N Lakewood Blvd
- 5003 Fidler Ave
- 4417 E Harvey Way
- 4620 E Harvey Way
- 4765 Hersholt Ave
- 4865 Hersholt Ave
- 5033 Premiere Ave
- 4723 Autry Ave
- 4944 Coke Ave
- 4147 Faculty Ave
- 5236 E Harvey Way
- 4300 Parkview Dr
- 4728 Sunfield Ave
- 4643 Pepperwood Ave Unit B
- 4643 Pepperwood Ave Unit A
- 4703 Lakewood Blvd
- 4905 Castana Ave
- 4752 Hersholt Ave
- 4907 1/4 Hayter Ave
- 4237 Heather Rd
- 4550 Montair Ave
- 4113 N Greenbrier Rd Unit 4113
- 5016 Briercrest Ave
- 5219 E Hanbury St
- 6002 Hazelbrook Ave
- 5800 South St
- 4800 Clair Del Ave
- 6061 Pepperwood Ave
- 4900 Clair Del Ave Unit 203
- 4900 Clair Del Ave
- 4901 Clair Del Ave
- 5601 N Paramount Blvd






