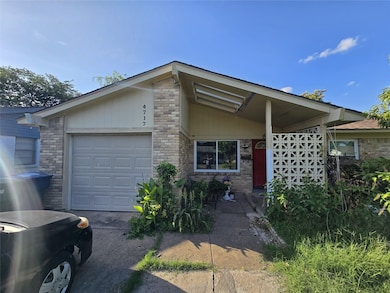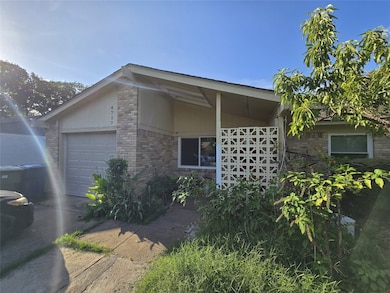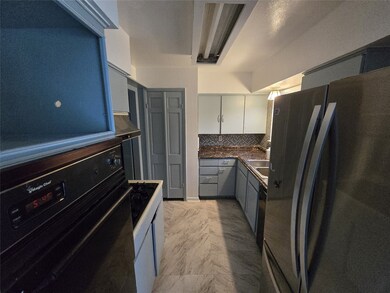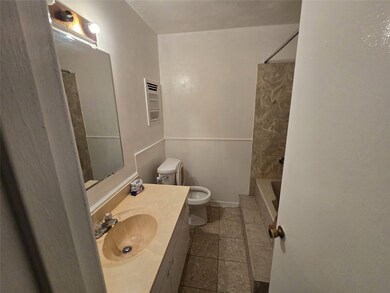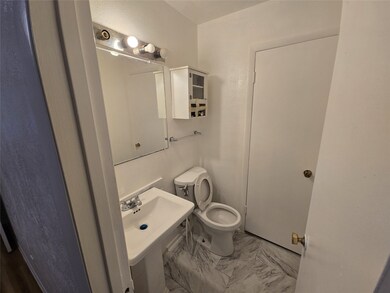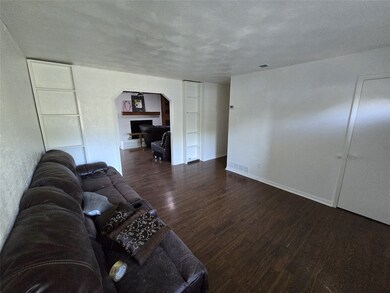4717 Bucknell Dr Garland, TX 75042
Forest Ridge NeighborhoodHighlights
- Traditional Architecture
- 1-Story Property
- Dogs and Cats Allowed
- 1 Car Attached Garage
About This Home
This 5-bedroom, 3-full bathroom house is an excellent choice for economically minded families seeking more room without breaking the bank. Located in a central area, it offers easy access to amenities and services. The property includes a separate 2-bedroom guest house with its own kitchen and full bathroom, providing additional space for extended family or rental income. With a 1-car garage and large backyard, this home offers practicality and potential for long-term savings. A smart investment for families looking for space, convenience, and value.
Listing Agent
Texan Realty LLC Brokerage Phone: 214-770-4282 License #0754531 Listed on: 07/14/2025

Home Details
Home Type
- Single Family
Est. Annual Taxes
- $2,512
Year Built
- Built in 1963
Lot Details
- 7,187 Sq Ft Lot
Parking
- 1 Car Attached Garage
- 1 Carport Space
- Front Facing Garage
- Driveway
Home Design
- Traditional Architecture
Interior Spaces
- 1,154 Sq Ft Home
- 1-Story Property
- Fireplace Features Masonry
- Dryer
Kitchen
- Electric Oven
- Built-In Gas Range
- Dishwasher
Bedrooms and Bathrooms
- 5 Bedrooms
- 3 Full Bathrooms
Schools
- Aikin Elementary School
- Berkner High School
Listing and Financial Details
- Residential Lease
- Property Available on 7/14/25
- Tenant pays for all utilities, electricity, gas, sewer, trash collection, water
- 12 Month Lease Term
- Legal Lot and Block 46 / 9
- Assessor Parcel Number 26194500090460000
Community Details
Overview
- Forest Ridge 02 Subdivision
Pet Policy
- Pet Deposit $250
- 2 Pets Allowed
- Dogs and Cats Allowed
Map
Source: North Texas Real Estate Information Systems (NTREIS)
MLS Number: 20999212
APN: 26194500090460000
- 4737 Lawler Rd
- 10315 Cimmaron Trail
- 10306 Cimmaron Trail
- 1401 Greentree Ln
- 12916 Jennifer Place
- 12612 Whispering Hills Dr
- 4430 Windsor Dr
- 12901 Jennifer Place
- 1705 Glenville Dr
- 12606 Whispering Hills Dr
- 10119 Chisholm Trail
- 10231 Echo Ridge Ct
- 4709 Ancilla Dr
- 4313 Windsor Dr
- 1850 Place One Ln
- 13414 Belmark Cir
- 9835 Walnut St Unit R102
- 9801 Walnut St Unit A108AA
- 9827 Walnut St Unit 113
- 9839 Walnut St Unit T106
- 9839 Walnut St Unit t302
- 10144 Desert Willow Dr
- 9825 Walnut St Unit M304
- 9807 Walnut St Unit D304
- 9815 Walnut St Unit H111H
- 9807 Walnut St Unit D303
- 9833 Walnut St Unit Q101Q
- 9827 Walnut St Unit 113
- 9803 Walnut St Unit 305
- 9813 Walnut St Unit G302
- 9803 Walnut St Unit B208
- 9815 Walnut St Unit 212HHH
- 9827 Walnut St Unit N205
- 9803 Walnut St Unit B205
- 9825 Walnut St Unit M103
- 9831 Walnut St Unit P212
- 9837 Walnut St Unit S101
- 9831 Walnut St Unit P308
- 9837 Walnut St Unit S108
- 9809 Walnut St Unit E204

