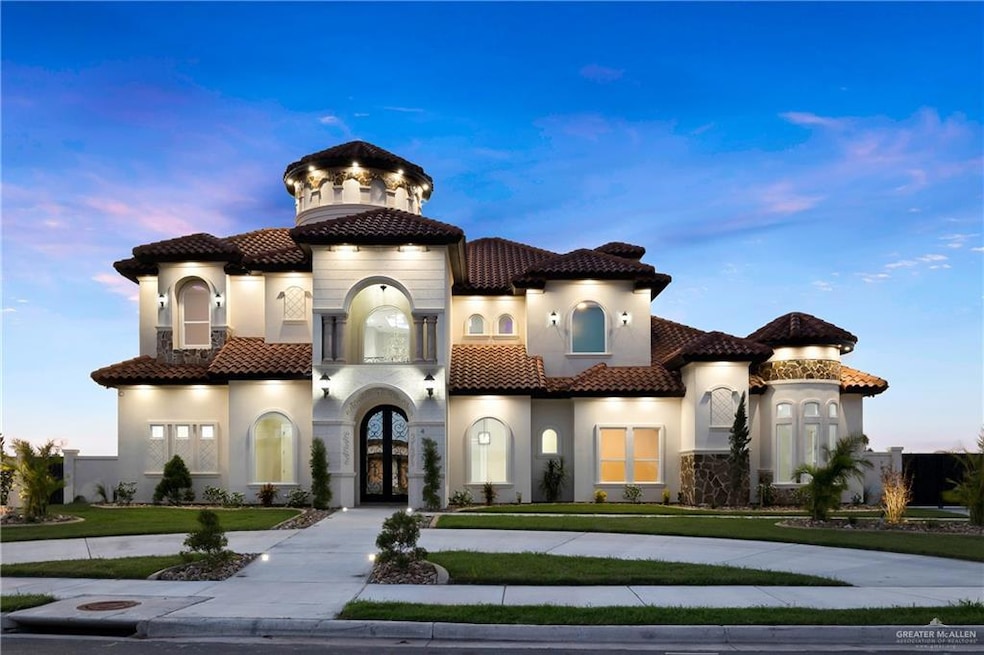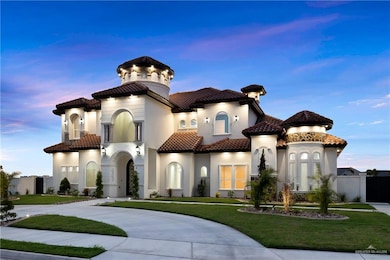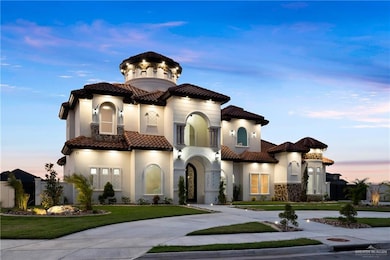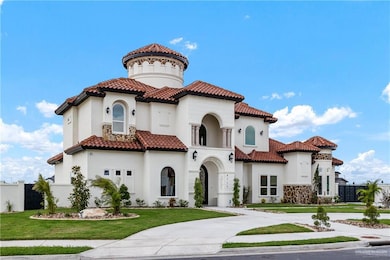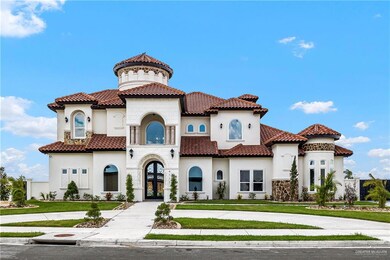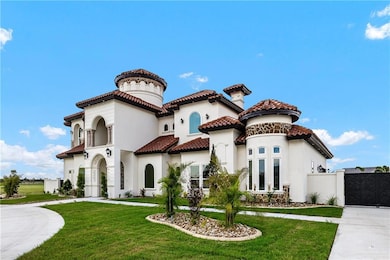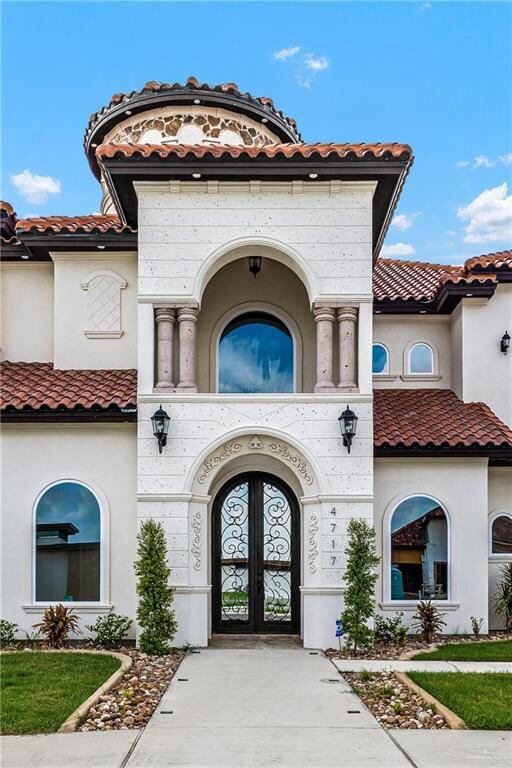
4717 Estancia Pkwy McAllen, TX 78504
Estimated payment $8,872/month
Highlights
- In Ground Pool
- Built-In Refrigerator
- Soaking Tub and Separate Shower in Primary Bathroom
- Robert Vela High School Rated A-
- Waterfront
- High Ceiling
About This Home
This beautiful home combines luxury and practicality with thoughtful design throughout. Upon entering, an office with a small closet provides a quiet workspace, while the formal dining area is perfect for elegant meals. Beneath the stairs, a hidden storage area offers additional space for belongings. The open-concept kitchen and living area create a seamless flow for modern living. The master suite, located downstairs, features lake and pool views, a Jacuzzi shower, and his and her vanities. The kitchen includes a butler's pantry and a second kitchen for added convenience, along with a laundry chute. Downstairs also offers two bedrooms and three baths, providing ample space. Upstairs, a loft with a wet bar leads to two additional bedrooms that share a Jack and Jill bath, with one bedroom featuring a large walk-in closet. A dedicated theater room and half bath complete the upper level. This home is a perfect blend of comfort, style, and functionality.
Home Details
Home Type
- Single Family
Est. Annual Taxes
- $16,730
Year Built
- Built in 2021
Lot Details
- 0.41 Acre Lot
- Waterfront
- Masonry wall
- Decorative Fence
- Irregular Lot
- Sprinkler System
Parking
- 2 Car Attached Garage
- Side Facing Garage
Home Design
- Slab Foundation
- Clay Roof
- Stucco
- Stone
Interior Spaces
- 4,168 Sq Ft Home
- 2-Story Property
- Wet Bar
- Built-In Features
- High Ceiling
- Ceiling Fan
- Double Pane Windows
- Entrance Foyer
- Home Office
- Tile Flooring
- Fire and Smoke Detector
Kitchen
- Gas Cooktop
- <<microwave>>
- Built-In Refrigerator
- Dishwasher
- Granite Countertops
Bedrooms and Bathrooms
- 5 Bedrooms
- Split Bedroom Floorplan
- Walk-In Closet
- Dual Vanity Sinks in Primary Bathroom
- Soaking Tub and Separate Shower in Primary Bathroom
Laundry
- Laundry Room
- Washer and Dryer Hookup
Eco-Friendly Details
- Energy-Efficient Thermostat
Pool
- In Ground Pool
- Heated Spa
Outdoor Features
- Balcony
- Covered patio or porch
Schools
- Magee Elementary School
- Longoria Middle School
- Vela High School
Utilities
- Central Heating and Cooling System
- Electric Water Heater
Listing and Financial Details
- Assessor Parcel Number E724002000007900
Community Details
Overview
- Property has a Home Owners Association
- Rhodes Property Management Association
- Estancia At Tres Lagos Ph 2 Subdivision
- Planned Unit Development
Recreation
- Tennis Courts
- Community Pool
Map
Home Values in the Area
Average Home Value in this Area
Tax History
| Year | Tax Paid | Tax Assessment Tax Assessment Total Assessment is a certain percentage of the fair market value that is determined by local assessors to be the total taxable value of land and additions on the property. | Land | Improvement |
|---|---|---|---|---|
| 2024 | $11,130 | $675,000 | $162,894 | $512,106 |
| 2023 | $19,974 | $806,533 | $145,188 | $661,345 |
| 2022 | $9,681 | $366,176 | $145,188 | $220,988 |
| 2021 | $3,520 | $129,253 | $129,253 | $0 |
Property History
| Date | Event | Price | Change | Sq Ft Price |
|---|---|---|---|---|
| 04/02/2025 04/02/25 | For Sale | $1,350,000 | -- | $324 / Sq Ft |
Purchase History
| Date | Type | Sale Price | Title Company |
|---|---|---|---|
| Warranty Deed | -- | San Jacinto Title Services |
Mortgage History
| Date | Status | Loan Amount | Loan Type |
|---|---|---|---|
| Open | $713,200 | New Conventional |
Similar Homes in the area
Source: Greater McAllen Association of REALTORS®
MLS Number: 466118
APN: E7240-02-000-0079-00
- 4800 Estancia Pkwy
- 4804 Estancia Pkwy
- 4704 Estancia Pkwy
- 4825 Estancia Pkwy
- 4824 Estancia Pkwy
- 4648 Estancia Pkwy
- 4701 Estancia Pkwy
- 4709 Estancia Pkwy
- 4821 Town Lake Dr
- 4828 Town Lake Dr
- 4601 Estancia Pkwy
- 4560 Estancia Pkwy
- 4552 Estancia Pkwy
- 5116 Escondido Pass
- 4524 Ensenada Ave
- 4801 Choke Canyon Dr
- 4613 Choke Canyon Dr
- 9200 W Monte Cristo Rd
- 4816 Ensenada Ave
- 14616 Kurth Cove
- 4712 Estancia Pkwy
- 5136 Lost Creek Ln
- 5228 Escondido Pass
- 5304 River Rd
- 4400 Caddo Ln
- 14203 Mountain Ridge Ln
- 14325 Chalk Ridge Dr
- 12921 N Ware Rd
- 12611 N 33rd St Unit 4
- 3500 Ventura Ave Unit 4
- 3408 Ventura Ave Unit 3
- 3012 La Puerta Ave
- 12604 N Taylor Rd
- 3300 Whetstone Ave
- 3912 Ventura Ave Unit 4
- 3308 Whetstone Ave Unit 4
- 3308 Whetstone Ave Unit 1
- 3308 Whetstone Ave Unit 2
- 3904 Ventura Ave Unit 3
- 3904 Ventura Ave Unit 1
