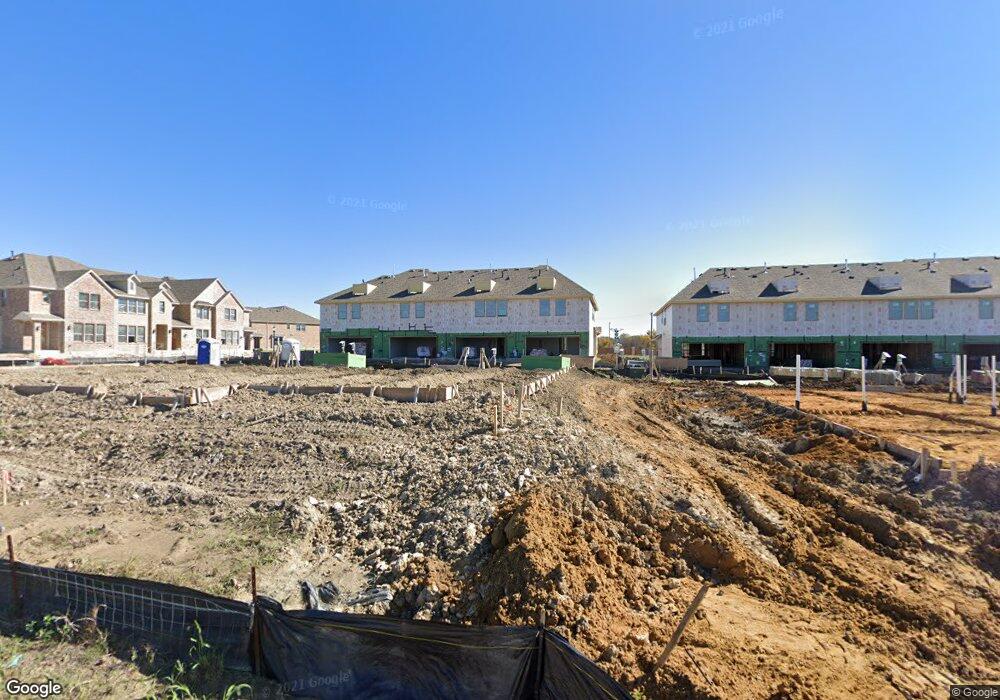4717 Ladrillo Ln McKinney, TX 75070
Craig Ranch NeighborhoodHighlights
- 2 Car Attached Garage
- Attached Carport
- Dogs and Cats Allowed
- Elliott Elementary School Rated A-
About This Home
Luxury townhome in the McKinney community of Barcelona. Tons of natural LIGHT and OPEN concept 1st level layout. Upstairs, 3 bedrooms including a large master bedroom with walk-in closets. Luxury ceramic plank tile and shower. The other 2 bedrooms share a full bath and offer substantial storage closets. Flex space on the second floor would make a great play area, office space, or reading room. There is additional storage space in the upstairs attic. The lease includes access to the community pool and other common areas. You can also find luxury stainless steel appliances (refrigerator, dishwasher, oven, and microwave) and white quartz table tops. Additionally, Washer and Dryer units stay on the property and are included in the lease amount. Showings on appointment basis.
Listing Agent
Zenappy Realty Brokerage Phone: 214-430-2895 License #0749528 Listed on: 10/28/2025
Home Details
Home Type
- Single Family
Est. Annual Taxes
- $6,616
Year Built
- Built in 2019
Lot Details
- 1,640 Sq Ft Lot
Parking
- 2 Car Attached Garage
- Attached Carport
- Rear-Facing Garage
- Garage Door Opener
Interior Spaces
- 1,640 Sq Ft Home
- 2-Story Property
Kitchen
- Electric Oven
- Gas Cooktop
- Dishwasher
Bedrooms and Bathrooms
- 3 Bedrooms
Schools
- Elliott Elementary School
- Independence High School
Listing and Financial Details
- Residential Lease
- Property Available on 1/1/26
- Tenant pays for electricity, water
- Assessor Parcel Number R1126700C00401
Community Details
Overview
- Association fees include electricity, utilities, water
- See Cad Association
- Stacy Road Townhome Addition Subdivision
Pet Policy
- Pet Deposit $350
- Dogs and Cats Allowed
Map
Source: North Texas Real Estate Information Systems (NTREIS)
MLS Number: 21098525
APN: R-11267-00C-0040-1
- 4713 Piedras Lanzar Dr
- 4616 Piedras Lanzar Dr
- 4625 Piedras Lanzar Dr
- 6248 Fortuna Ln
- 4708 El Paso St
- 6229 Fortuna Ln
- 6244 Fortuna Ln
- 6240 Fortuna Ln
- 4504 Del Rey Ave
- 4421 Casa Grande Ln
- 4312 Del Rey Ave
- 5300 Tuscarora Trail
- 6112 Lipan Ln
- 6108 Lipan Ln
- 5405 Tuscarora Trail
- 5401 Tuscarora Trail
- 5404 Roselyn Way
- 5405 Carmichael Dr
- 6904 Crystal Springs Dr
- 6813 Cotton Seed Dr
- 4729 Ladrillo Ln
- 4629 Piedras Lanzar Dr
- 4929 Barcelona Ave
- 4520 Del Rey Ave
- 6653 Mckinney Ranch Pkwy
- 6600 Mckinney Ranch Pkwy
- 6813 Roaring Dr
- 4700 S Ridge Rd
- 5401 Tuskegee Trail
- 6905 Planters Row Dr
- 6920 Bountiful Grove Dr
- 7201 Stacy Rd
- 4221 Furrow Dr
- 7117 Bountiful Grove Dr
- 6904 Cotton Seed Dr
- 5828 Pebble Ridge Dr
- 7109 Huckleberry Dr
- 7200 Chief Spotted Tail Dr
- 5944 Adair Ln

