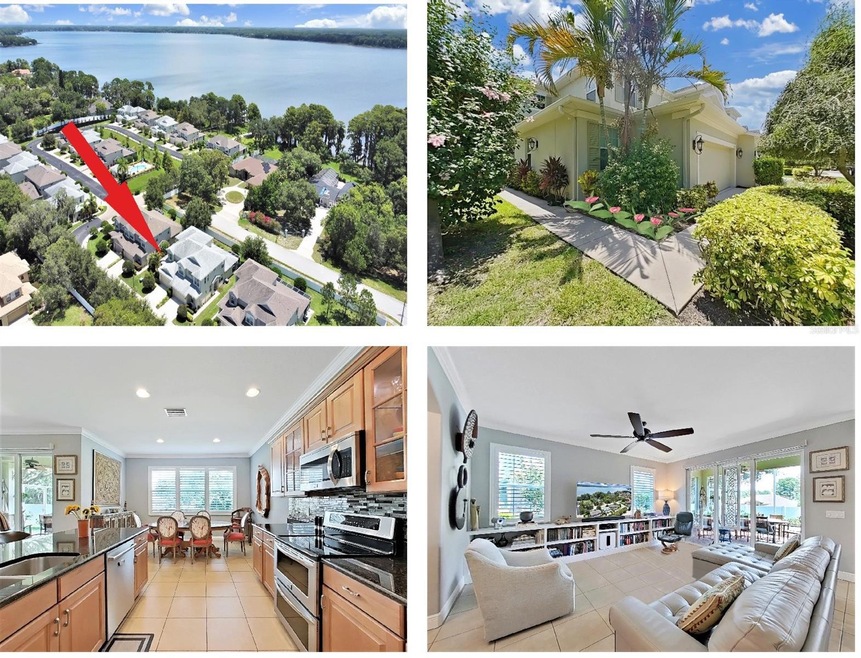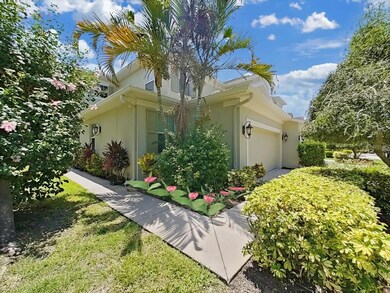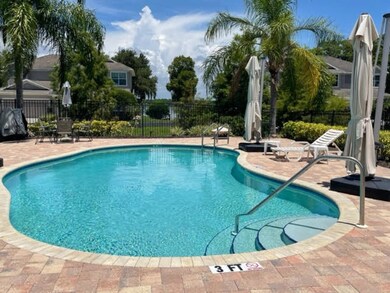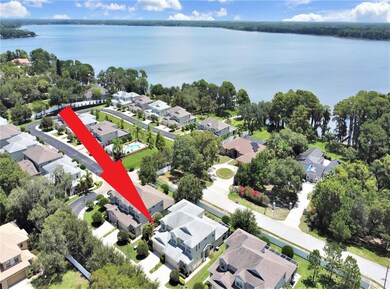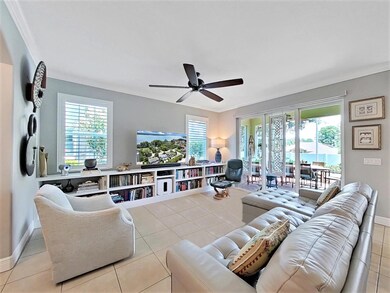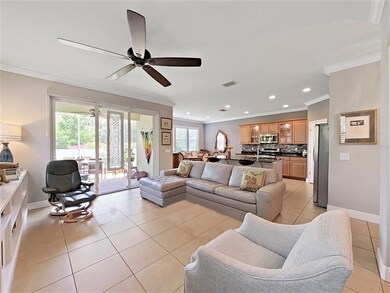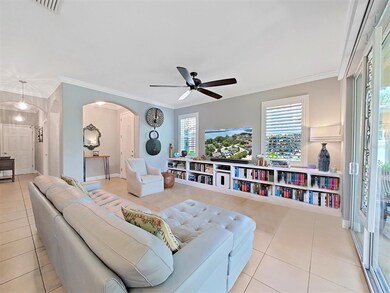
4717 Osprey Ridge Cir Palm Harbor, FL 34683
Highlights
- Waterfront Community
- Boat Ramp
- Fishing
- Sutherland Elementary School Rated A-
- Water Access
- Gated Community
About This Home
As of September 2023Under contract-accepting backup offers. Beautiful 3 Bedroom, 3 Bath newer built Town-home is situated in a desirable Palm Harbor gated Lakefront Community! End unit with private entry, open floor plan with soaring ceilings, arched doorways and light bright throughout. Gorges kitchen with beautiful cabinetry, granite countertops, large Center Island, stainless steel appliances and a large walk-in pantry - opens to the dining room and a beautiful living room with sliding glass doors leading to a screened-in lanai and an additional patio with barbeque area overlooking a private serine backyard. Upper level offers, a large master suite with two walk in closets, master bath with a huge walk-in shower, 2nd bedroom with a nice size close and a loft /office. 3rd bedroom and 3rd bath are located on the 1st floor, great for guests! Nice size laundry room. Lots of closets and storage space. Oversize two car garage plus a bay, great for Jets skies or bikes. Hurricane impact windows and sliding doors. Pets are welcome! HOA Covers, Clubhouse and pool, Roof, basic cable, water, sewer, trash, exterior and ground maintenance. Osprey Ridge has a beautiful Community Swimming Pool, Dock on Lake Tarpon, a launch for your jet skis and kayaks, enjoy fishing all year-round! (No Flood Insurance Requited) Walk or Jog to the beautiful Anderson Park! Close to shopping and fine dining. Just Minutes to Honeymoon Beach/Caladesi Island, Downtown Dunedin, Howard Park, Sunset Beach and Tarpon Springs Sponge Docks! 20-25 Minutes to Clearwater Beach! 25-30 Minutes to St Pete and Tampa airports!
Last Agent to Sell the Property
RE/MAX REALTEC GROUP INC Brokerage Phone: 727-789-5555 License #491476 Listed on: 07/14/2023

Townhouse Details
Home Type
- Townhome
Est. Annual Taxes
- $4,163
Year Built
- Built in 2013
Lot Details
- 3,345 Sq Ft Lot
- North Facing Home
- Irrigation
HOA Fees
- $420 Monthly HOA Fees
Parking
- 2 Car Attached Garage
Home Design
- Slab Foundation
- Wood Frame Construction
- Shingle Roof
- Block Exterior
Interior Spaces
- 2,046 Sq Ft Home
- 2-Story Property
- Open Floorplan
- High Ceiling
- Ceiling Fan
- Shades
- Blinds
- Sliding Doors
- Combination Dining and Living Room
- Laundry in unit
Kitchen
- Range<<rangeHoodToken>>
- <<microwave>>
- Dishwasher
- Solid Surface Countertops
Flooring
- Carpet
- Ceramic Tile
Bedrooms and Bathrooms
- 3 Bedrooms
- Split Bedroom Floorplan
- Closet Cabinetry
- Walk-In Closet
- 3 Full Bathrooms
- Dual Sinks
Outdoor Features
- Water Access
- Exterior Lighting
Schools
- Sutherland Elementary School
- Tarpon Springs Middle School
- Tarpon Springs High School
Utilities
- Central Heating and Cooling System
- Electric Water Heater
- Cable TV Available
Listing and Financial Details
- Visit Down Payment Resource Website
- Tax Lot 4
- Assessor Parcel Number 19-27-16-64861-000-0040
Community Details
Overview
- Association fees include cable TV, pool, escrow reserves fund, maintenance structure, ground maintenance, private road, sewer, trash, water
- Avid Property Management Rhonda Coy Association, Phone Number (813) 868-1104
- Osprey Ridge Of Palm Harbor Subdivision
- The community has rules related to deed restrictions
- Community Lake
Recreation
- Boat Ramp
- Waterfront Community
- Community Pool
- Fishing
Pet Policy
- Pets Allowed
Security
- Gated Community
Ownership History
Purchase Details
Home Financials for this Owner
Home Financials are based on the most recent Mortgage that was taken out on this home.Purchase Details
Home Financials for this Owner
Home Financials are based on the most recent Mortgage that was taken out on this home.Similar Homes in Palm Harbor, FL
Home Values in the Area
Average Home Value in this Area
Purchase History
| Date | Type | Sale Price | Title Company |
|---|---|---|---|
| Warranty Deed | $479,900 | Albritton Title | |
| Special Warranty Deed | $256,900 | Wollinka Wikle Title Insuran |
Mortgage History
| Date | Status | Loan Amount | Loan Type |
|---|---|---|---|
| Previous Owner | $60,000 | New Conventional | |
| Previous Owner | $293,881 | VA | |
| Previous Owner | $303,702 | VA | |
| Previous Owner | $56,000 | Credit Line Revolving | |
| Previous Owner | $192,000 | New Conventional |
Property History
| Date | Event | Price | Change | Sq Ft Price |
|---|---|---|---|---|
| 07/07/2025 07/07/25 | For Sale | $490,000 | +2.1% | $239 / Sq Ft |
| 09/01/2023 09/01/23 | Sold | $479,900 | 0.0% | $235 / Sq Ft |
| 08/04/2023 08/04/23 | Pending | -- | -- | -- |
| 07/14/2023 07/14/23 | For Sale | $479,900 | -- | $235 / Sq Ft |
Tax History Compared to Growth
Tax History
| Year | Tax Paid | Tax Assessment Tax Assessment Total Assessment is a certain percentage of the fair market value that is determined by local assessors to be the total taxable value of land and additions on the property. | Land | Improvement |
|---|---|---|---|---|
| 2024 | $4,284 | $405,175 | -- | $405,175 |
| 2023 | $4,284 | $273,293 | $0 | $0 |
| 2022 | $4,163 | $265,333 | $0 | $0 |
| 2021 | $4,210 | $257,605 | $0 | $0 |
| 2020 | $4,200 | $254,048 | $0 | $0 |
| 2019 | $4,128 | $248,336 | $0 | $248,336 |
| 2018 | $4,104 | $245,330 | $0 | $0 |
| 2017 | $4,163 | $245,021 | $0 | $0 |
| 2016 | $4,276 | $247,254 | $0 | $0 |
| 2015 | $4,477 | $252,157 | $0 | $0 |
| 2014 | $4,486 | $211,754 | $0 | $0 |
Agents Affiliated with this Home
-
Amy Mills
A
Seller's Agent in 2025
Amy Mills
FUTURE HOME REALTY INC
(813) 335-0716
4 Total Sales
-
Luigi Kalaj

Seller's Agent in 2023
Luigi Kalaj
RE/MAX
(727) 388-4200
104 Total Sales
-
Lucia Vulaj

Seller Co-Listing Agent in 2023
Lucia Vulaj
RE/MAX
(727) 288-3119
34 Total Sales
-
Chris Price

Buyer's Agent in 2023
Chris Price
KELLER WILLIAMS ST PETE REALTY
(954) 895-0709
85 Total Sales
Map
Source: Stellar MLS
MLS Number: U8205307
APN: 19-27-16-64861-000-0040
- 4739 Silverking Way
- 2537 Gloriosa Dr Unit 2
- 4813 Michelle Ln
- 4622 Grand Lakeside Dr
- 4611 Grand Preserve Place
- 2539 Silverback Ct
- 2527 Silverback Ct
- 2564 Grand Cypress Blvd
- 2630 Grand Lakeside Dr
- 38791 Us Highway 19 N
- 38791 Us Highway 19 N Unit 824
- 38791 Us Highway 19 N Unit 702
- 38791 Us Highway 19 N Unit 907
- 38791 Us Highway 19 N Unit 901
- 38791 Us Highway 19 N Unit Lot 301
- 38791 Us Highway 19 N Unit 819
- 2571 Cyprus Dr Unit 1-102
- 2571 Cyprus Dr Unit 1-202
- 2661 Cyprus Dr
- 4233 Lake Ave
