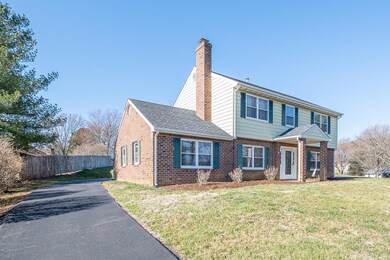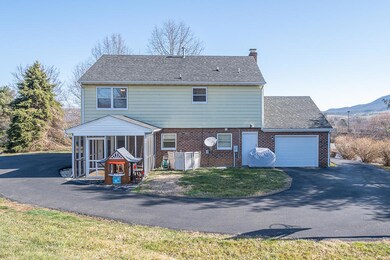
4718 Huntridge Rd Roanoke, VA 24012
Highlights
- Colonial Architecture
- Mountain View
- Screened Porch
- Bonsack Elementary School Rated A-
- No HOA
- Breakfast Area or Nook
About This Home
As of April 2020Fantastic Colonial home in great area. Large rooms, Main level features formal living room, family room with brick f/p. Large kitchen with granite and tile, first floor laundry, half bath with granite counters hd/wd floors in living room and family room, Upstairs features 4 large bedrooms, 2 baths. Master has large walk in closet and upgraded bath. This home also features single car garage, screened in porch, and paved circular drive.
Last Agent to Sell the Property
MKB, REALTORS(r) License #0225166342 Listed on: 03/02/2020

Home Details
Home Type
- Single Family
Est. Annual Taxes
- $2,168
Year Built
- Built in 1983
Lot Details
- 0.35 Acre Lot
- Lot Dimensions are 157x115x75x170
Home Design
- Colonial Architecture
- Brick Exterior Construction
- Slab Foundation
Interior Spaces
- 1,887 Sq Ft Home
- Ceiling Fan
- Gas Log Fireplace
- Fireplace Features Masonry
- Family Room with Fireplace
- Screened Porch
- Storage
- Laundry on main level
- Mountain Views
Kitchen
- Breakfast Area or Nook
- Electric Range
- <<builtInMicrowave>>
- Dishwasher
Bedrooms and Bathrooms
- 4 Bedrooms
- Walk-In Closet
Parking
- 1 Car Attached Garage
- Off-Street Parking
Outdoor Features
- Patio
Schools
- Bonsack Elementary School
- William Byrd Middle School
- William Byrd High School
Utilities
- Forced Air Heating and Cooling System
- Electric Water Heater
- Cable TV Available
Community Details
- No Home Owners Association
- Huntridge Subdivision
Listing and Financial Details
- Legal Lot and Block 19 / 2
Ownership History
Purchase Details
Home Financials for this Owner
Home Financials are based on the most recent Mortgage that was taken out on this home.Purchase Details
Home Financials for this Owner
Home Financials are based on the most recent Mortgage that was taken out on this home.Similar Homes in Roanoke, VA
Home Values in the Area
Average Home Value in this Area
Purchase History
| Date | Type | Sale Price | Title Company |
|---|---|---|---|
| Deed | $226,500 | Century Title Services Inc | |
| Deed | $179,950 | First Choice Title & Settlem |
Mortgage History
| Date | Status | Loan Amount | Loan Type |
|---|---|---|---|
| Previous Owner | $176,689 | FHA | |
| Previous Owner | $117,300 | New Conventional |
Property History
| Date | Event | Price | Change | Sq Ft Price |
|---|---|---|---|---|
| 04/06/2020 04/06/20 | Sold | $226,500 | -1.5% | $120 / Sq Ft |
| 03/03/2020 03/03/20 | Pending | -- | -- | -- |
| 03/02/2020 03/02/20 | For Sale | $229,950 | +27.8% | $122 / Sq Ft |
| 05/10/2013 05/10/13 | Sold | $179,950 | -2.7% | $95 / Sq Ft |
| 03/21/2013 03/21/13 | Pending | -- | -- | -- |
| 02/13/2013 02/13/13 | For Sale | $184,950 | -- | $98 / Sq Ft |
Tax History Compared to Growth
Tax History
| Year | Tax Paid | Tax Assessment Tax Assessment Total Assessment is a certain percentage of the fair market value that is determined by local assessors to be the total taxable value of land and additions on the property. | Land | Improvement |
|---|---|---|---|---|
| 2024 | $3,138 | $301,700 | $60,000 | $241,700 |
| 2023 | $2,863 | $270,100 | $55,000 | $215,100 |
| 2022 | $2,612 | $239,600 | $50,000 | $189,600 |
| 2021 | $2,375 | $217,900 | $46,000 | $171,900 |
| 2020 | $2,092 | $191,900 | $42,000 | $149,900 |
| 2019 | $2,056 | $188,600 | $42,000 | $146,600 |
| 2018 | $1,984 | $185,500 | $42,000 | $143,500 |
| 2017 | $1,984 | $182,000 | $40,000 | $142,000 |
| 2016 | $1,965 | $180,300 | $40,000 | $140,300 |
| 2015 | $1,952 | $179,100 | $40,000 | $139,100 |
| 2014 | $1,934 | $177,400 | $40,000 | $137,400 |
Agents Affiliated with this Home
-
Greg Myers

Seller's Agent in 2020
Greg Myers
MKB, REALTORS(r)
(540) 314-8530
88 Total Sales
-
Rick Stover

Buyer's Agent in 2020
Rick Stover
RE/MAX
(540) 354-9628
450 Total Sales
-
Ryan Nicely

Buyer Co-Listing Agent in 2020
Ryan Nicely
RE/MAX
(540) 769-9019
445 Total Sales
-
Christy Crouch

Seller's Agent in 2013
Christy Crouch
RE/MAX
(540) 312-0085
557 Total Sales
Map
Source: Roanoke Valley Association of REALTORS®
MLS Number: 867331
APN: 040.14-01-17
- 5224 Setter Rd
- 5204 Britaney Rd
- 4496 Bonsack Rd
- 5004 Harvest Ridge Rd
- 5306 Huntridge Rd
- 5508 Rome Dr
- 5348 Huntridge Rd
- 5548 Cider Mill Ct
- 5460 Orchard Villas Cir
- 5438 Orchard Villas Cir
- 4740 Afton Ln
- 4071 Mockingbird Hill Rd
- 5679 Huntridge Rd
- 5687 Huntridge Rd
- 0 E Ruritan Rd
- 5709 Huntridge Rd
- 5715 Huntridge Rd
- 5727 Huntridge Rd
- 5665 Sullivan Ln
- 0 Glade Creek Rd Unit LotWP001 19467163






