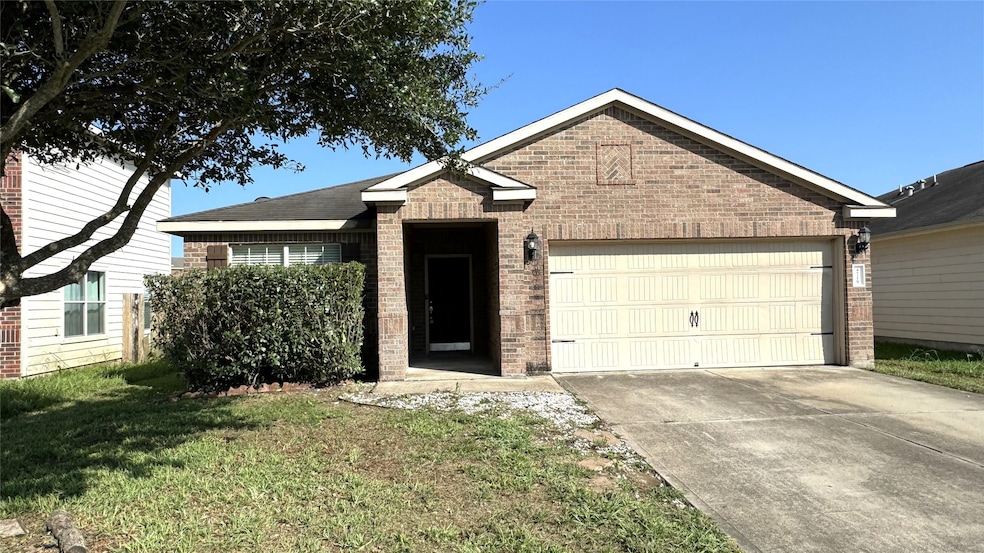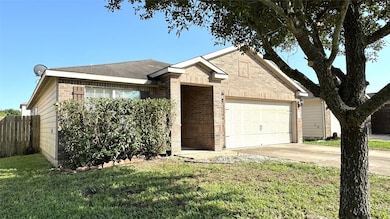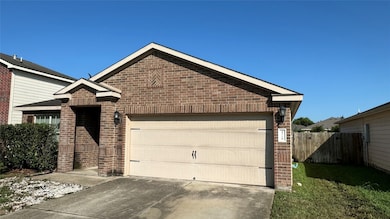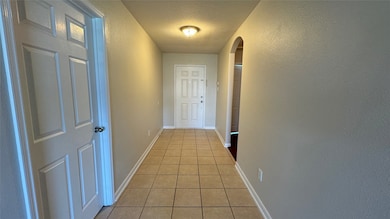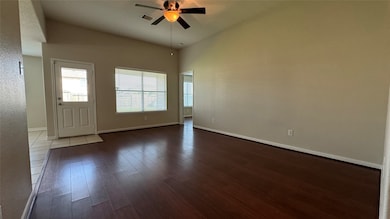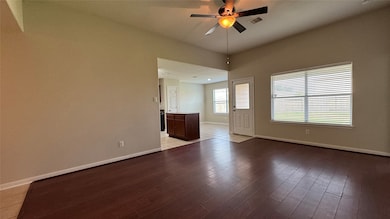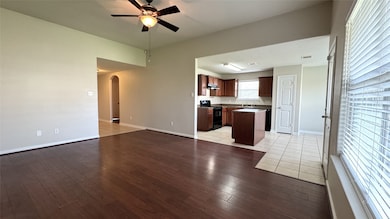4719 Arborvine Ct Richmond, TX 77469
Highlights
- Traditional Architecture
- Breakfast Room
- Living Room
- Private Yard
- 2 Car Attached Garage
- Tile Flooring
About This Home
Lovely one-story home in Sunrise Meadow! This open-concept floor plan features a spacious family room flowing into the island kitchen and dining area, filled with natural light and backyard views. Includes 3 bedrooms and 2 baths, including a primary suite with an ensuite bath offering a soaking tub, separate shower, and large walk-in closet. Neutral paint throughout. Enjoy the covered back patio—perfect for relaxing or entertaining. Come make this beautiful home yours!
Home Details
Home Type
- Single Family
Est. Annual Taxes
- $4,537
Year Built
- Built in 2010
Lot Details
- 6,314 Sq Ft Lot
- Private Yard
Parking
- 2 Car Attached Garage
Home Design
- Traditional Architecture
Interior Spaces
- 1,342 Sq Ft Home
- 1-Story Property
- Ceiling Fan
- Window Treatments
- Family Room
- Living Room
- Breakfast Room
- Utility Room
- Washer and Electric Dryer Hookup
Kitchen
- Electric Oven
- Electric Range
- Dishwasher
- Kitchen Island
Flooring
- Laminate
- Tile
Bedrooms and Bathrooms
- 3 Bedrooms
- 2 Full Bathrooms
Eco-Friendly Details
- Ventilation
Schools
- Adriane Mathews Gray Elementary School
- Wright Junior High School
- Randle High School
Utilities
- Central Heating and Cooling System
- Heating System Uses Gas
Listing and Financial Details
- Property Available on 7/1/24
- Long Term Lease
Community Details
Overview
- Sunrise Meadow Poa/Real Manage Association
- Sunrise Meadow Sec 5 Subdivision
Pet Policy
- Call for details about the types of pets allowed
- Pet Deposit Required
Map
Source: Houston Association of REALTORS®
MLS Number: 60582581
APN: 8289-05-001-0270-901
- 4710 Palm Park Ln
- 4602 Poppy Crest Ct
- 4823 Highland Springs Dr
- 4719 Redbud Place Ln
- 7023 Rosebud Hollow Ln
- 4918 Alder Bend Ln
- 4802 Evening Place Ln
- 6306 Highland Trail Dr
- 6906 Chessgate Falls Ln
- 5111 Powerline Rd
- 4507 Peppermint Hill Ln
- 4306 Honey Garden Ct
- 7202 Glennwick Grove Ln
- 6902 Ivory Sedge Trail
- 6902 Ivory Sedge Trail
- 6902 Ivory Sedge Trail
- 6902 Ivory Sedge Trail
- 6902 Ivory Sedge Trail
- 6902 Ivory Sedge Trail
- 6902 Ivory Sedge Trail
- 6714 Clover Walk Ln
- 4606 Wheatstone Ct
- 6626 Poplar Rose Ct
- 4802 Evening Place Ln
- 6306 Highland Trail Dr
- 5023 Highland Crest Dr
- 5122 Juniper Lagoon Ln
- 6906 Lost Timber Ln
- 6930 Garnet Trail Ln
- 5202 Mulberry Thicket Trail
- 4106 Falling Trace Ln
- 4006 Enclave Mist Ln
- 5243 Trenton Arbor Ln
- 4324 Russet Elm Ln
- 3902 Enclave Mist Ln
- 7123 Northchase Ln
- 3827 Middlecrest Ln
- 7927 Elk Grove Ln
- 7919 Caribou Valley Ct
- 3804 Falling Moon Ln
