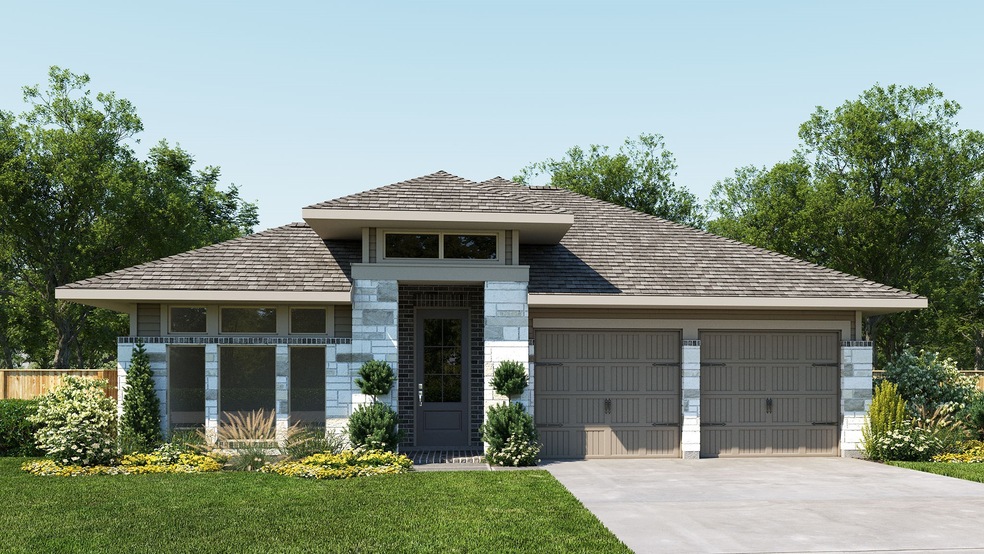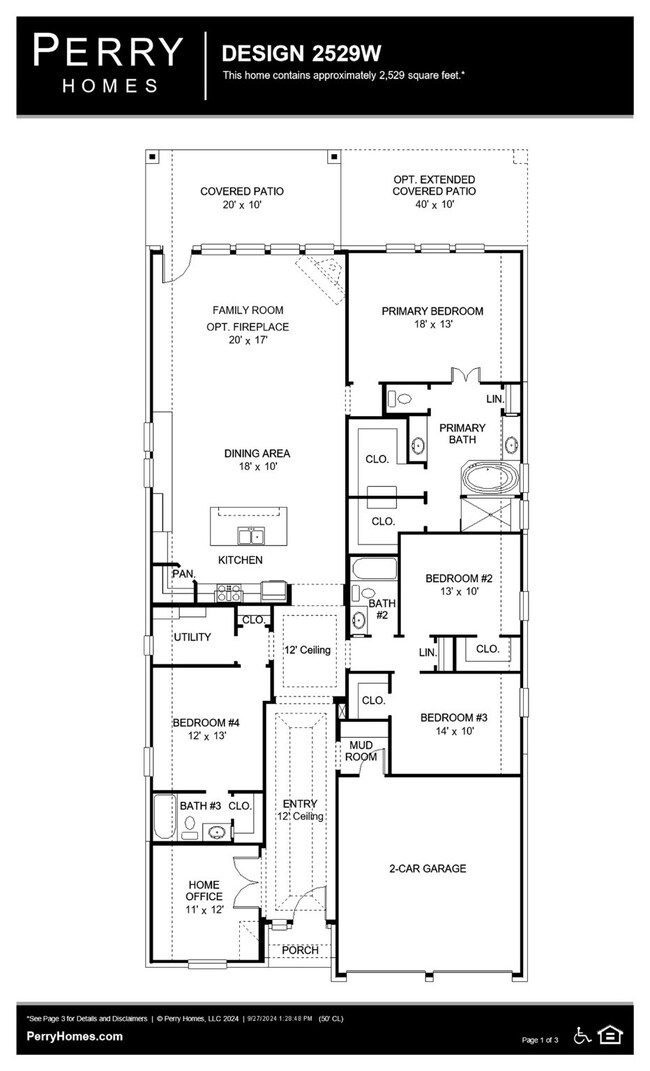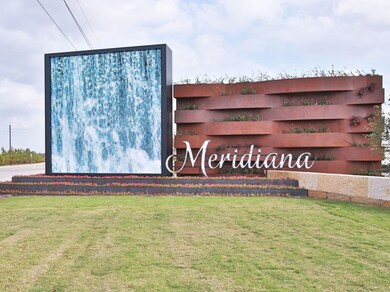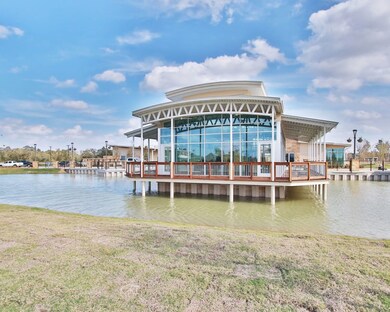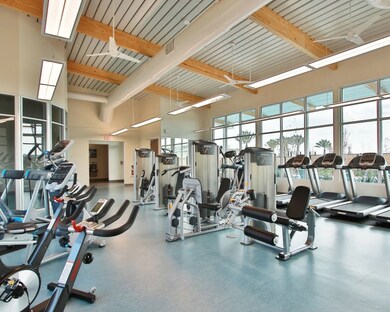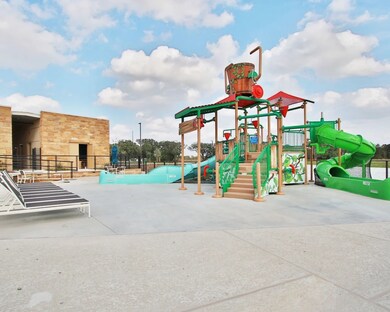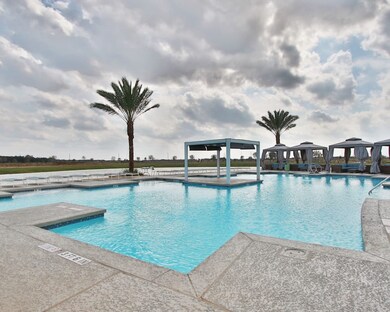
4719 Vaughan Way Rosharon, TX 77583
Meridiana NeighborhoodHighlights
- Under Construction
- Deck
- 1 Fireplace
- Meridiana Elementary School Rated A-
- Traditional Architecture
- High Ceiling
About This Home
As of June 2025Home office with French doors set at entry with 12-foot coffered ceiling. Open kitchen features generous counter space, corner walk-in pantry, 5-burner gas cooktop and island with built-in seating space. Dining area flows into open family room with a wood mantel fireplace and wall of windows. Primary suite includes bedroom with wall of windows. Dual vanities, corner garden tub, separate glass-enclosed shower and two walk-in closets in primary bath. A guest suite with private bath adds to this four-bedroom design. Extended covered backyard patio. Mud room off two-car garage.
Last Agent to Sell the Property
Perry Homes Realty, LLC License #0439466 Listed on: 02/21/2025
Home Details
Home Type
- Single Family
Year Built
- Built in 2025 | Under Construction
Lot Details
- 6,583 Sq Ft Lot
- Lot Dimensions are 50x127
- South Facing Home
- Back Yard Fenced
- Sprinkler System
HOA Fees
- $108 Monthly HOA Fees
Parking
- 2 Car Attached Garage
Home Design
- Traditional Architecture
- Brick Exterior Construction
- Slab Foundation
- Composition Roof
- Stone Siding
Interior Spaces
- 2,529 Sq Ft Home
- 1-Story Property
- High Ceiling
- Ceiling Fan
- 1 Fireplace
- Formal Entry
- Family Room Off Kitchen
- Combination Kitchen and Dining Room
- Home Office
- Utility Room
- Electric Dryer Hookup
- Fire and Smoke Detector
Kitchen
- Gas Oven
- Gas Cooktop
- <<microwave>>
- Dishwasher
- Kitchen Island
- Stone Countertops
- Disposal
Flooring
- Carpet
- Tile
Bedrooms and Bathrooms
- 4 Bedrooms
- 3 Full Bathrooms
- Double Vanity
- Soaking Tub
- <<tubWithShowerToken>>
- Separate Shower
Eco-Friendly Details
- ENERGY STAR Qualified Appliances
- Energy-Efficient HVAC
- Energy-Efficient Thermostat
Outdoor Features
- Deck
- Covered patio or porch
Schools
- Meridiana Elementary School
- Caffey Junior High School
- Iowa Colony High School
Utilities
- Central Heating and Cooling System
- Heating System Uses Gas
- Programmable Thermostat
Community Details
- Planned Community Management Association, Phone Number (281) 870-0585
- Built by Perry Homes
- Meridiana Subdivision
Ownership History
Purchase Details
Home Financials for this Owner
Home Financials are based on the most recent Mortgage that was taken out on this home.Similar Homes in Rosharon, TX
Home Values in the Area
Average Home Value in this Area
Purchase History
| Date | Type | Sale Price | Title Company |
|---|---|---|---|
| Deed | -- | Executive Title Company |
Mortgage History
| Date | Status | Loan Amount | Loan Type |
|---|---|---|---|
| Open | $380,000 | New Conventional |
Property History
| Date | Event | Price | Change | Sq Ft Price |
|---|---|---|---|---|
| 06/03/2025 06/03/25 | Sold | -- | -- | -- |
| 04/28/2025 04/28/25 | Pending | -- | -- | -- |
| 02/21/2025 02/21/25 | For Sale | $514,900 | -- | $204 / Sq Ft |
Tax History Compared to Growth
Tax History
| Year | Tax Paid | Tax Assessment Tax Assessment Total Assessment is a certain percentage of the fair market value that is determined by local assessors to be the total taxable value of land and additions on the property. | Land | Improvement |
|---|---|---|---|---|
| 2024 | -- | $43,580 | $43,580 | -- |
Agents Affiliated with this Home
-
Lee Jones
L
Seller's Agent in 2025
Lee Jones
Perry Homes Realty, LLC
(713) 947-1750
230 in this area
11,573 Total Sales
-
Tonya Kiliddjian

Buyer's Agent in 2025
Tonya Kiliddjian
Keller Williams Realty Northeast
(281) 813-1743
1 in this area
155 Total Sales
Map
Source: Houston Association of REALTORS®
MLS Number: 49922477
APN: 6574-5821-039
- 4715 Vaughan Way
- 4731 Vaughan Way
- 4707 Vaughan Way
- 4703 Vaughan Way
- 4706 Vaughan Way
- 4739 Vaughan Way
- 10215 Napier Dr
- 4618 Vaughan Way
- 4618 Joplin St
- 4610 Vaughan Way
- 4627 Vaughan Way
- 4619 Vaughan Way
- 4603 Vaughan Way
- 10119 Napier Dr
- 10106 Napier Dr
- 4734 Franklin Way
- 4930 Colony Ln
- 10010 Rosette Dr
- 10011 Nectar Path
- 10014 Rosette Dr
