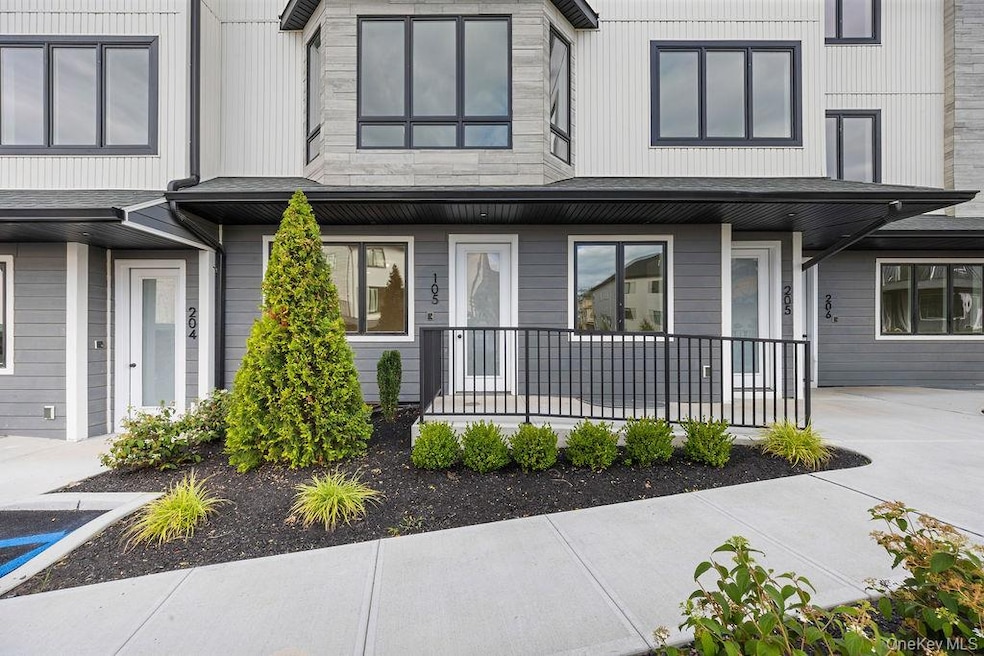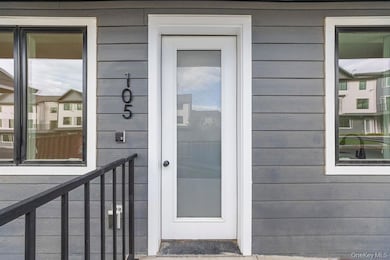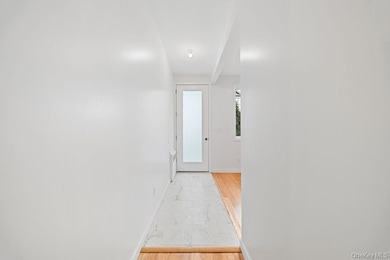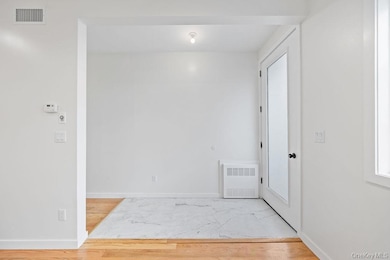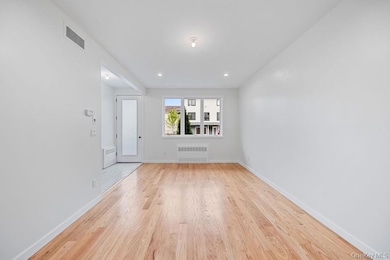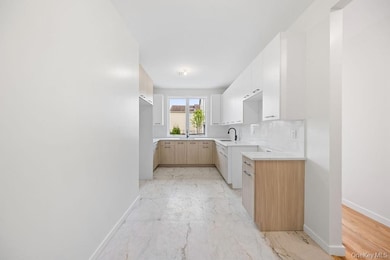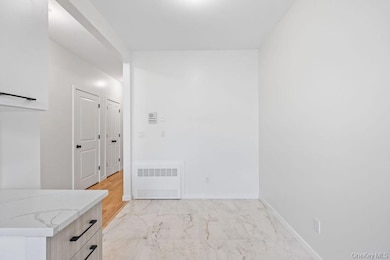472 W Central Ave Unit 105 Spring Valley, NY 10977
Estimated payment $4,510/month
Highlights
- Wood Flooring
- Formal Dining Room
- Walk-In Closet
- High Ceiling
- Woodwork
- Entrance Foyer
About This Home
Welcome to West Gate Estates, a stunning new development by the renowned Trodale Developers. This spacious 3-bedroom, 2 full bath residence blends modern design with exceptional functionality, offering the perfect combination of comfort and style. This hot new listing gives you the opportunity to become part of this beautiful project in one of the most desirable areas of Monsey! Featuring a bright open dining room with front-facing windows, a sunlit kitchen, and three well-sized bedrooms, this home is designed for easy, elegant living. Enjoy two full bathrooms, a dedicated laundry area, and a private connected basement—perfect for extra space, storage, or added peace of mind. With its quality finishes, practical layout, and unbeatable location within the sought-after West Gate Estates, this residence delivers incredible value and lasting appeal.
Townhouse Details
Home Type
- Townhome
Est. Annual Taxes
- $3,891
Year Built
- Built in 2025
HOA Fees
- $185 Monthly HOA Fees
Home Design
- Frame Construction
Interior Spaces
- 1,178 Sq Ft Home
- 3-Story Property
- Woodwork
- High Ceiling
- Entrance Foyer
- Formal Dining Room
- Storage
- Washer and Dryer Hookup
- Kitchen Island
- Unfinished Basement
Flooring
- Wood
- Tile
Bedrooms and Bathrooms
- 3 Bedrooms
- En-Suite Primary Bedroom
- Walk-In Closet
- 2 Full Bathrooms
Parking
- 1 Parking Space
- Parking Lot
Schools
- Elmwood Elementary School
- Kakiat Elementary Middle School
- Spring Valley High School
Utilities
- Central Air
- Radiant Heating System
- Underground Utilities
- Natural Gas Connected
Community Details
- Association fees include common area maintenance, exterior maintenance, grounds care, snow removal, trash
Listing and Financial Details
- Assessor Parcel Number 392689-057-009-0001-059-001-0000
Map
Home Values in the Area
Average Home Value in this Area
Property History
| Date | Event | Price | List to Sale | Price per Sq Ft |
|---|---|---|---|---|
| 11/10/2025 11/10/25 | For Sale | $759,000 | -- | $644 / Sq Ft |
Source: OneKey® MLS
MLS Number: 933827
- 466 W Central Ave Unit 101
- 468 W Central Ave Unit 112
- 470 W Central Ave Unit 202
- 480 W Central Ave
- 478 W Central Ave Unit 202
- 478 W Central Ave Unit 111
- 30 S Cole Ave Unit 3E
- 30 S Cole Ave Unit 5H
- 30 S Cole Ave Unit 6
- 222-230 Adar Ct
- 6 Nesher Ct
- 64 N Cole Ave Unit 111
- 540 W Central Ave Unit 101
- 15 Ridge Ave Unit 204
- 79 N Cole Ave
- 22 Johnson St
- 40 Singer Ave Unit 201
- 11 Argo Ln
- 96 N Cole Ave
- 14 Singer Ave
- 47 Decatur Ave
- 15 Summit Ave
- 101 Kennedy Dr
- 702 Kennedy Dr
- 301 Kennedy Dr
- 28 Alan Rd
- 30 Garrison Dr
- 129 Old Nyack Turnpike
- 69 Gerow Ave
- 105 Fred Hecht Dr
- 241 Kearsing Pkwy Unit D
- 103 Pipetown Hill Rd
- 12 Orchard St
- 10 N Oak St
- 66 Monsey Heights Rd
- 9 Sergio Ct
- 3 Ehret Dr
- 116 Williams Ave Unit Top Floor
- 8 Greene Rd
- 613 Union Rd Unit 615
