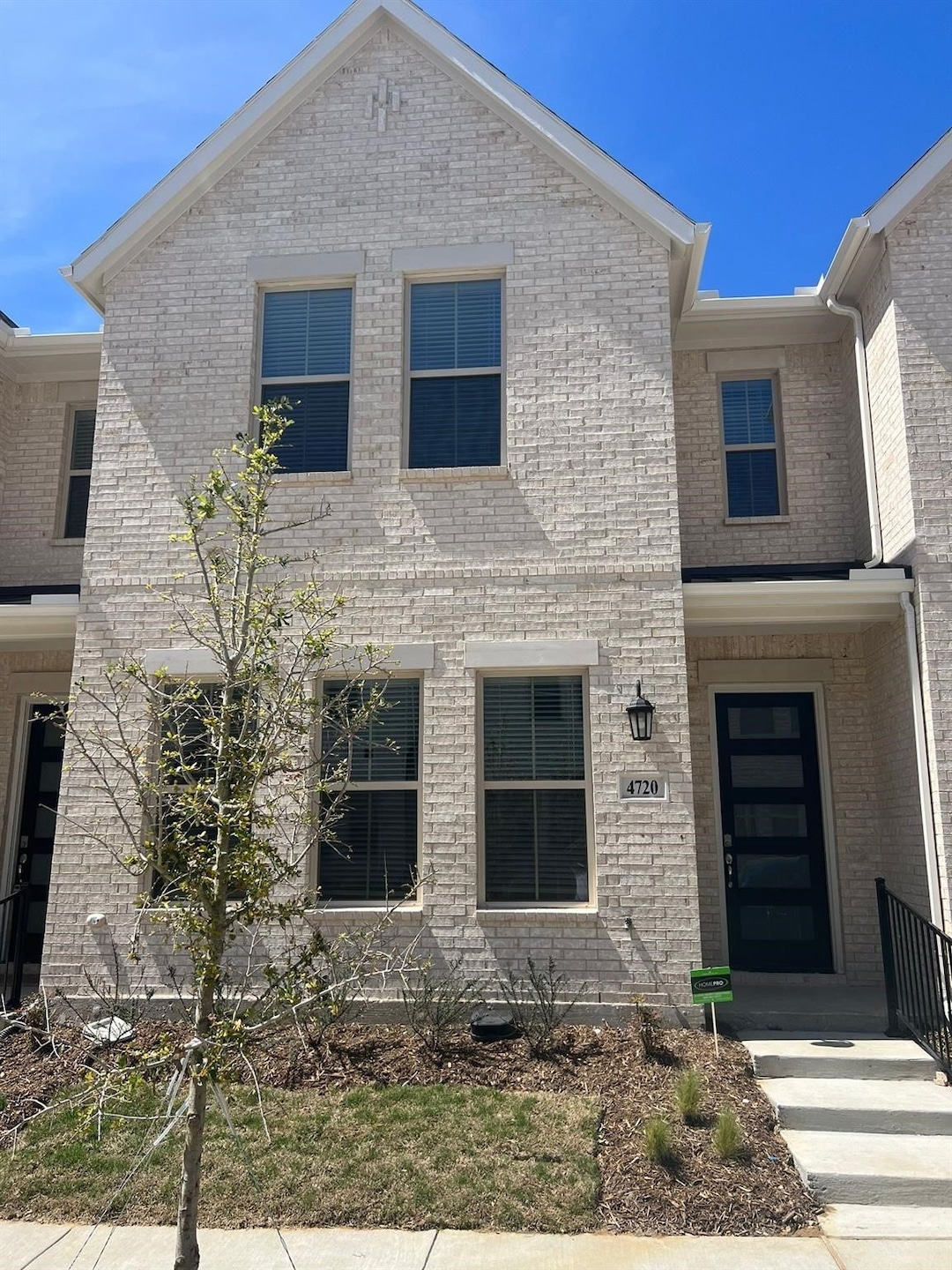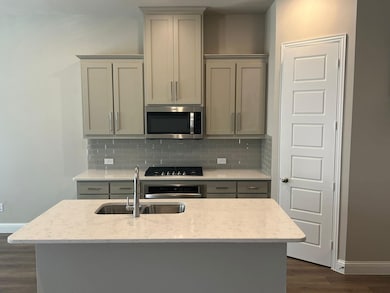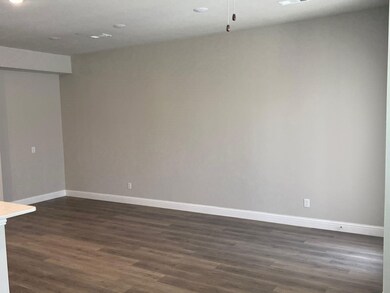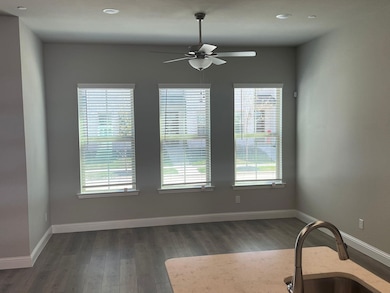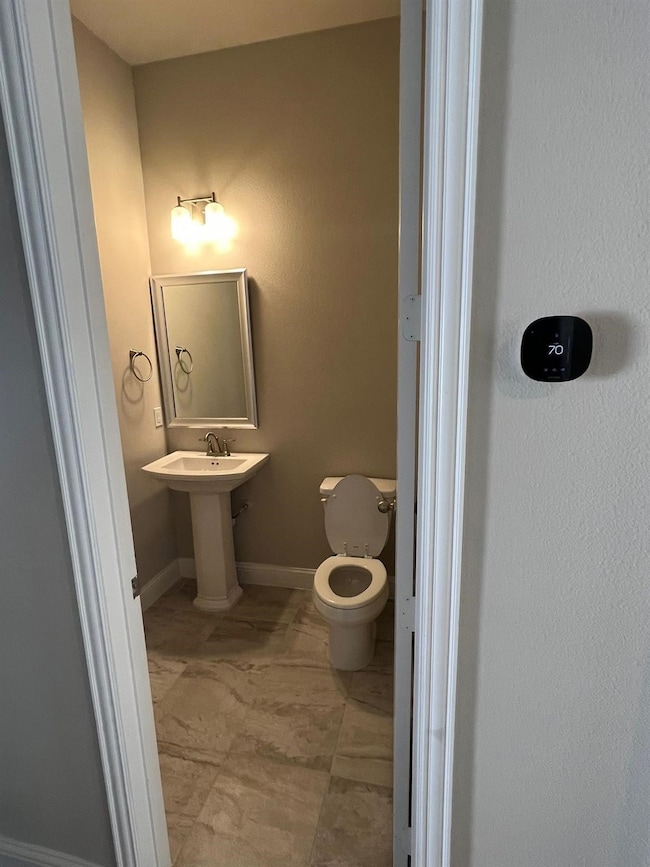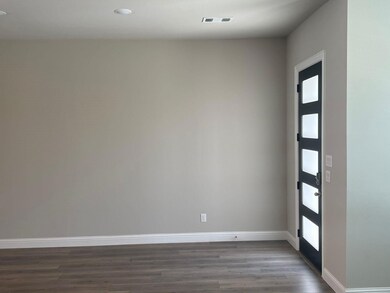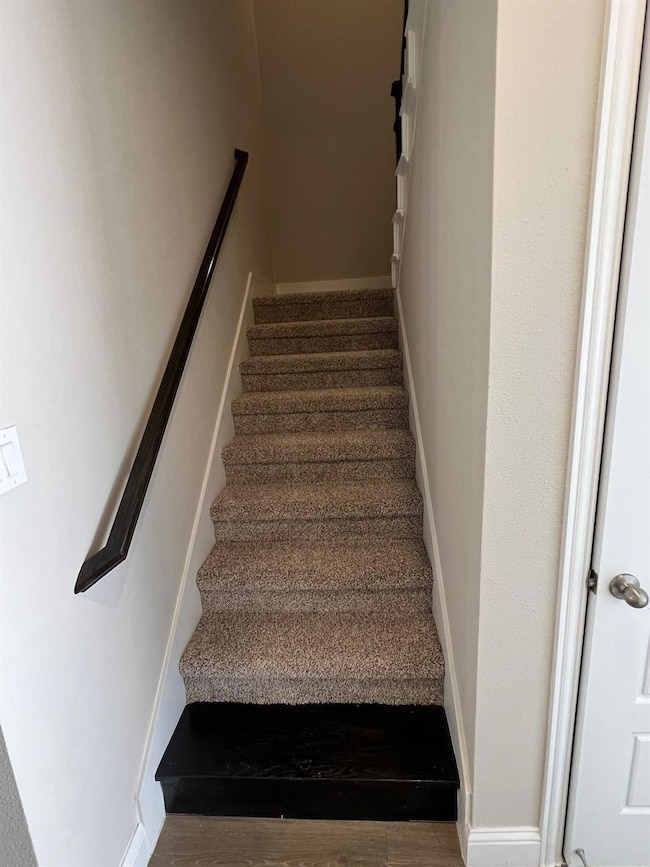4720 Corriente Vista Ln McKinney, TX 75070
Craig Ranch NeighborhoodHighlights
- Traditional Architecture
- Corner Lot
- 2 Car Attached Garage
- Elliott Elementary School Rated A-
- Covered patio or porch
- Bay Window
About This Home
Gorgeous 3 bedroom, 2.5 bath luxury townhouse in McKinney, located within highly rated Frisco ISD. Just 2 minutes from Hwy 121, 5 minutes to DNT, and 7 minutes from Hwy 75. Features an oversized 2 car garage with new epoxy flooring and includes a refrigerator.The open concept kitchen overlooks the dining and living areas and offers stainless steel appliances, quartz countertops, a gas cooktop, and a pantry. Upstairs includes a spacious loft ideal for a home office, craft area, or sitting room. All bedrooms are on the second floor, including a large master suite with a walk-in closet and double-sink vanity.Energy efficient home with modern urban design. Prime location on Stacy Road, close to schools, parks, restaurants, shopping, Allen Outlet Mall, and Legacy offices. Landlord covers HOA fees, yard care, and lawn maintenance. Immediate move in available.
Listing Agent
Citiwide Alliance Realty Brokerage Phone: 207-266-8302 License #0636022 Listed on: 05/09/2025

Townhouse Details
Home Type
- Townhome
Est. Annual Taxes
- $7,152
Year Built
- Built in 2021
Lot Details
- 610 Sq Ft Lot
- Lot Dimensions are 0x120
- Wood Fence
Parking
- 2 Car Attached Garage
- Assigned Parking
Home Design
- Traditional Architecture
- Brick Exterior Construction
Interior Spaces
- 1,866 Sq Ft Home
- 2-Story Property
- Bay Window
- Home Security System
Kitchen
- Gas Cooktop
- Dishwasher
Flooring
- Carpet
- Ceramic Tile
Bedrooms and Bathrooms
- 3 Bedrooms
- Low Flow Plumbing Fixtures
Schools
- Elliott Elementary School
- Independence High School
Utilities
- Central Heating and Cooling System
- Heating System Uses Natural Gas
- High Speed Internet
- Cable TV Available
Additional Features
- Energy-Efficient HVAC
- Covered patio or porch
Listing and Financial Details
- Residential Lease
- Property Available on 7/1/25
- Tenant pays for all utilities
- 12 Month Lease Term
- Legal Lot and Block 12 / A
- Assessor Parcel Number R1126700A01201
Community Details
Overview
- Association fees include all facilities
- Stacy Road Townhomes Addition , Blk A, Lot 8 Subdivision
Pet Policy
- Pet Deposit $300
- 1 Pet Allowed
- Breed Restrictions
Security
- Security Service
- Fire and Smoke Detector
Map
Source: North Texas Real Estate Information Systems (NTREIS)
MLS Number: 20931737
APN: R-11267-00A-0120-1
- 4917 Barcelona Ave
- 6513 San Judas St
- 4713 Piedras Lanzar Dr
- 4629 Piedras Lanzar Dr
- 5204 Basham Ln
- 5201 Dallas Red Ct
- 4421 Casa Grande Ln
- 4401 Querida Ave
- 5204 Tuscarora Trail
- 5521 Riverside Ln
- 5401 Tuscarora Trail
- 6108 Lipan Ln
- 5701 Acoma Ln
- 5405 Carmichael Dr
- 6904 Crystal Springs Dr
- 6908 Crystal Springs Dr
- 5233 Tuskegee Trail
- 5609 Golden Sun Ln
- 6917 Chief Spotted Tail Dr
- 6928 Planters Row Dr
- 4704 Corriente Vista Ln
- 6533 Mandalay Ct
- 4728 Piedras Lanzar Dr
- 4524 Del Rey Ave
- 4409 Querida Ave
- 6600 Mckinney Ranch Pkwy
- 6653 Mckinney Ranch Pkwy
- 7201 Stacy Rd
- 6913 Planters Row Dr
- 5220 Tuskegee Trail
- 7113 Planters Row Dr
- 4700 S Ridge Rd
- 4200 Del Rey Ave
- 6705 Marina Cir
- 7137 Wind Row Dr
- 7209 Huckleberry Dr
- 5804 Pebble Ridge Dr
- 7301 Chief Spotted Tail Dr
- 7312 Mitchell Dr
