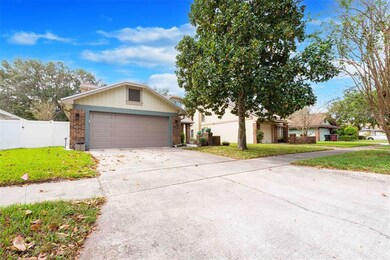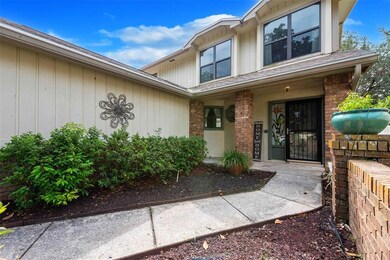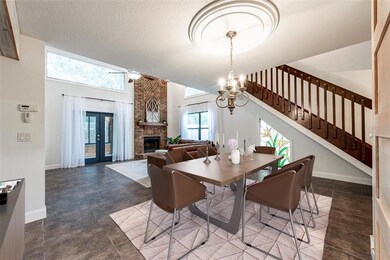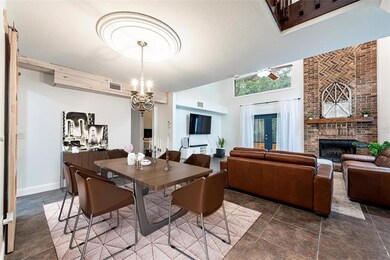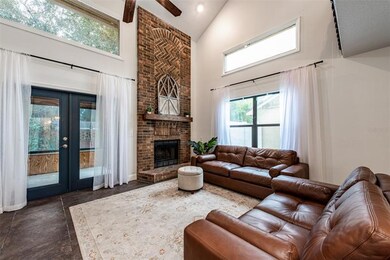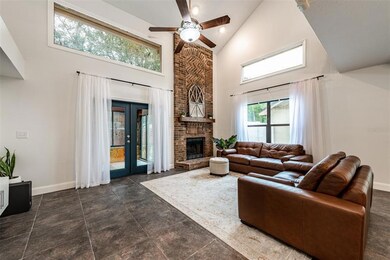
4720 S Hampton Dr Orlando, FL 32812
Conway NeighborhoodHighlights
- Clubhouse
- Vaulted Ceiling
- Solid Surface Countertops
- Boone High School Rated A
- Engineered Wood Flooring
- Mature Landscaping
About This Home
As of December 2022Today is your lucky day - you just found your new HOME SWEET HOME on HAMPTON DR! Ideally located in the sought after Conway community of Bryn Mawr - this 3BD/2.5BA has tons of updates and CHARM! What more could you ask for? Updates include a NEWER ROOF (2021), FRESHLY PAINTED INTERIOR (2022), NEW DOORS AND TRIM (2022), NEW STOVE (2022), NEWER WATER HEATER (2021), KNOCK-DOWN CEILINGS (2022) and more! You enter into a spacious LIVING & DINING AREA, the many windows offer nice NATURAL LIGHT, the VAULTED CEILING adds to the open feel and TILE FLOORS make maintenance easy! Gather around the lovely brick front WOOD BURNING FIREPLACE with a wood mantel acting as the charming focal point of the home! FRENCH DOORS off of the living room lead you out to the ENCLOSED LANAI. The dining area flows naturally into the KITCHEN which offers the family chef STAINLESS STEEL appliances, solid wood cabinetry, WALK-IN PANTRY and window above the sink to enjoy your front yard! The generous main floor PRIMARY SUITE also includes FRENCH DOOR access to the lanai and a private EN-SUITE BATH featuring a DUAL SINK vanity, JETTED tub, and WALK-IN closet! There is also a HALF-BATH on the main floor, convenient for guests! At the top of the stairs you will find a spacious LOFT with HARDWOOD flooring, BUILT-IN shelving, and LARGE twin windows - the possibilities are endless with this space! TWO additional bedrooms share a FULL BATH with a separate vanity area! The large lanai overlooks the FULLY-FENCED backyard with mature trees adding to the privacy of the outdoor space! The Bryn Mawr community offers residents plenty of amenities that include a Clubhouse, COMMUNITY POOL, park, playground, TENNIS COURTS and lovely water views! Centrally located with easy access to shopping, dining, the airport, the Hourglass District, and Downtown Orlando. Call today for your private tour and call this GEM home!
Last Agent to Sell the Property
WEMERT GROUP REALTY LLC License #3044371 Listed on: 10/21/2022

Home Details
Home Type
- Single Family
Est. Annual Taxes
- $2,032
Year Built
- Built in 1983
Lot Details
- 5,750 Sq Ft Lot
- North Facing Home
- Masonry wall
- Vinyl Fence
- Mature Landscaping
- Landscaped with Trees
- Property is zoned PD/AN
HOA Fees
- $50 Monthly HOA Fees
Parking
- 2 Car Attached Garage
- Driveway
Home Design
- Bi-Level Home
- Slab Foundation
- Shingle Roof
Interior Spaces
- 2,000 Sq Ft Home
- Built-In Features
- Coffered Ceiling
- Vaulted Ceiling
- Ceiling Fan
- French Doors
- Sliding Doors
Kitchen
- Range<<rangeHoodToken>>
- <<microwave>>
- Dishwasher
- Solid Surface Countertops
Flooring
- Engineered Wood
- Carpet
- Tile
Bedrooms and Bathrooms
- 3 Bedrooms
- Split Bedroom Floorplan
- Walk-In Closet
Laundry
- Dryer
- Washer
Outdoor Features
- Enclosed patio or porch
- Rain Gutters
Schools
- Lake George Elementary School
- Conway Middle School
- Boone High School
Utilities
- Central Air
- Heating Available
- High Speed Internet
- Cable TV Available
Listing and Financial Details
- Down Payment Assistance Available
- Homestead Exemption
- Visit Down Payment Resource Website
- Tax Lot 6
- Assessor Parcel Number 04-23-30-0995-00-060
Community Details
Overview
- Association fees include community pool, ground maintenance, recreational facilities
- The Village Of Bryn Mawr South Association, Phone Number (407) 658-8868
- Visit Association Website
- Bryn Mawr Subdivision
- The community has rules related to deed restrictions
- Rental Restrictions
Amenities
- Clubhouse
Recreation
- Tennis Courts
- Community Playground
- Community Pool
Ownership History
Purchase Details
Home Financials for this Owner
Home Financials are based on the most recent Mortgage that was taken out on this home.Purchase Details
Home Financials for this Owner
Home Financials are based on the most recent Mortgage that was taken out on this home.Purchase Details
Home Financials for this Owner
Home Financials are based on the most recent Mortgage that was taken out on this home.Similar Homes in Orlando, FL
Home Values in the Area
Average Home Value in this Area
Purchase History
| Date | Type | Sale Price | Title Company |
|---|---|---|---|
| Warranty Deed | $428,900 | Red Door Title | |
| Warranty Deed | $426,000 | -- | |
| Warranty Deed | $121,000 | -- |
Mortgage History
| Date | Status | Loan Amount | Loan Type |
|---|---|---|---|
| Open | $444,340 | VA | |
| Previous Owner | $404,700 | New Conventional | |
| Previous Owner | $180,000 | Commercial | |
| Previous Owner | $41,000 | No Value Available | |
| Previous Owner | $170,000 | Stand Alone Refi Refinance Of Original Loan | |
| Previous Owner | $187,000 | New Conventional | |
| Previous Owner | $188,000 | Unknown | |
| Previous Owner | $140,000 | Unknown | |
| Previous Owner | $114,500 | Unknown | |
| Previous Owner | $112,000 | New Conventional | |
| Previous Owner | $108,900 | New Conventional |
Property History
| Date | Event | Price | Change | Sq Ft Price |
|---|---|---|---|---|
| 12/29/2022 12/29/22 | Sold | $428,900 | 0.0% | $214 / Sq Ft |
| 11/16/2022 11/16/22 | Pending | -- | -- | -- |
| 11/11/2022 11/11/22 | Price Changed | $428,900 | 0.0% | $214 / Sq Ft |
| 11/08/2022 11/08/22 | Price Changed | $429,000 | -0.2% | $215 / Sq Ft |
| 10/29/2022 10/29/22 | For Sale | $430,000 | 0.0% | $215 / Sq Ft |
| 10/25/2022 10/25/22 | Pending | -- | -- | -- |
| 10/24/2022 10/24/22 | Price Changed | $430,000 | -4.4% | $215 / Sq Ft |
| 10/21/2022 10/21/22 | For Sale | $450,000 | +5.6% | $225 / Sq Ft |
| 09/22/2022 09/22/22 | Sold | $426,000 | -0.9% | $221 / Sq Ft |
| 08/28/2022 08/28/22 | Pending | -- | -- | -- |
| 08/19/2022 08/19/22 | For Sale | $430,000 | -- | $223 / Sq Ft |
Tax History Compared to Growth
Tax History
| Year | Tax Paid | Tax Assessment Tax Assessment Total Assessment is a certain percentage of the fair market value that is determined by local assessors to be the total taxable value of land and additions on the property. | Land | Improvement |
|---|---|---|---|---|
| 2025 | $6,693 | $412,814 | -- | -- |
| 2024 | $7,045 | $400,910 | $115,000 | $285,910 |
| 2023 | $7,045 | $383,166 | $115,000 | $268,166 |
| 2022 | $2,075 | $148,702 | $0 | $0 |
| 2021 | $2,032 | $144,371 | $0 | $0 |
| 2020 | $1,929 | $142,378 | $0 | $0 |
| 2019 | $1,980 | $139,177 | $0 | $0 |
| 2018 | $1,930 | $136,582 | $0 | $0 |
| 2017 | $1,897 | $210,374 | $50,000 | $160,374 |
| 2016 | $1,881 | $191,754 | $50,000 | $141,754 |
| 2015 | $1,907 | $171,310 | $50,000 | $121,310 |
| 2014 | $1,914 | $143,542 | $50,000 | $93,542 |
Agents Affiliated with this Home
-
Jennifer Wemert

Seller's Agent in 2022
Jennifer Wemert
WEMERT GROUP REALTY LLC
(321) 567-1293
42 in this area
3,586 Total Sales
-
Duke Crider

Seller's Agent in 2022
Duke Crider
EXP REALTY LLC
(407) 754-5731
4 in this area
25 Total Sales
-
Jennifer Perez

Seller Co-Listing Agent in 2022
Jennifer Perez
WEMERT GROUP REALTY LLC
(407) 505-9140
3 in this area
119 Total Sales
-
David Coker

Buyer's Agent in 2022
David Coker
KELLER WILLIAMS WINTER PARK
(407) 923-8290
3 in this area
57 Total Sales
Map
Source: Stellar MLS
MLS Number: O6067137
APN: 04-2330-0995-00-060
- 3220 Cardigan Ct
- 3310 Tall Timber Dr
- 3065 Bridgehampton Ln Unit 3
- 4993 Heatherstone Place
- 4838 Whistler Dr
- 3058 Graceland Ct
- 4395 E Michigan St
- 3500 Chatsworth Ln
- 4355 E Michigan St Unit O4355
- 4111 Dublin St
- 2412 Tack Room Ln Unit 2
- 2413 Tack Room Ln Unit 2
- 3016 Rogan Rd
- 4801 Coachmans Dr Unit 2
- 4213 E Michigan St
- 4219 E Michigan St Unit J4219
- 4106 Alverado St
- 4487 Anderson Rd
- 5112 Jetsail Dr
- 4790 Anderson Rd

