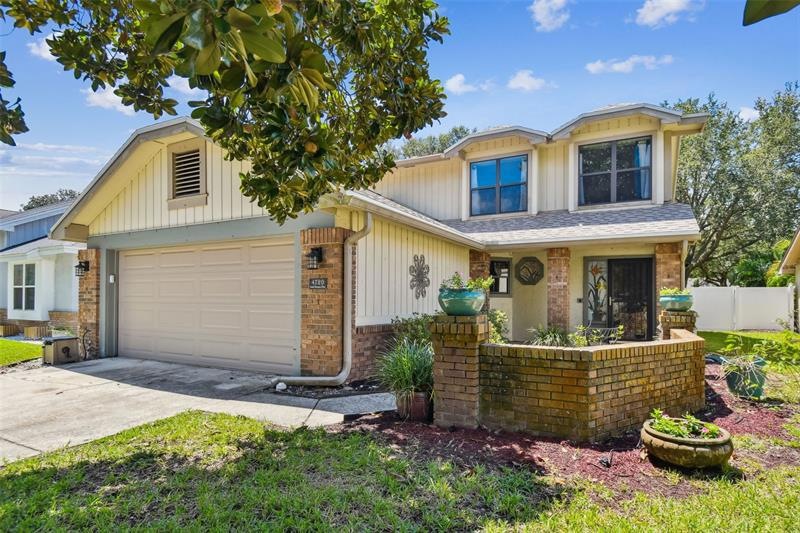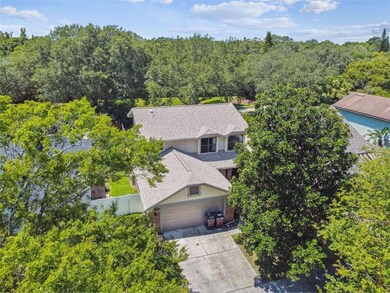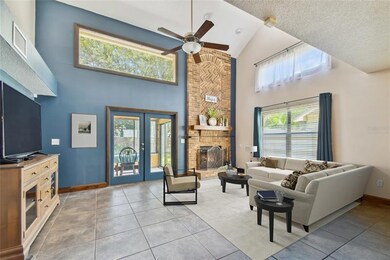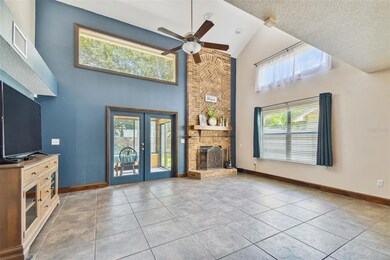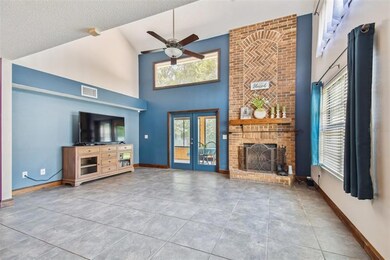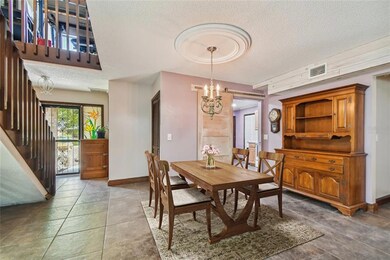
4720 S Hampton Dr Orlando, FL 32812
Conway NeighborhoodHighlights
- Access To Lake
- In Ground Pool
- Clubhouse
- Boone High School Rated A
- Fishing
- Cathedral Ceiling
About This Home
As of December 2022Welcome to this beautiful 2 story Conway home in the sought-after community of Bryn Mawr! Conveniently located near the Hourglass District, downtown Orlando, surrounded by restaurants, shopping and all major highways. This house also has a NEW ROOF (2021)
When you enter the home, you are greeted by 17’ lofted ceilings, oversized windows, and a grand wood burning fireplace. The living area is spacious and airy with slate floor tiles and plenty of space for large comfy furniture. There are French doors that lead to a 250 sqft bonus Florida room under air! Connected to living space is an open dining area with a barn door that leading to the updated kitchen, complete with large added pantry, stainless appliances, wood cabinets and windowed sink.
The primary bedroom is on the first floor with en-suite bath, jet tub, walk in closet, and another set of French doors. Upstairs you will find engineered hickory wood floors, an open loft with custom built in cabinets for a media room, and a separate space to set up your home office. There are 2 more large bedrooms upstairs along with an updated bathroom complete with extra separate sink and dressing area. There is a fantastic back yard for grilling season and entertaining. This home has a NEW ROOF (2021) Garage door (2017) New hot water heater (2020) Transferable termite bond, New Carpet on stairs (2022)
Bryn Mawr is a lovely community with mature landscaping, 2 swimming pools overlooking the lake, access to Lake Porter, tennis courts and a Clubhouse. Call or email to schedule a private showing today
Home Details
Home Type
- Single Family
Est. Annual Taxes
- $2,032
Year Built
- Built in 1983
Lot Details
- 5,750 Sq Ft Lot
- North Facing Home
- Vinyl Fence
- Irrigation
- Property is zoned PD/AN
HOA Fees
- $50 Monthly HOA Fees
Parking
- 2 Car Attached Garage
- Driveway
Home Design
- Slab Foundation
- Shingle Roof
- Stucco
Interior Spaces
- 1,925 Sq Ft Home
- 2-Story Property
- Cathedral Ceiling
- Ceiling Fan
- French Doors
- Combination Dining and Living Room
Kitchen
- Cooktop<<rangeHoodToken>>
- <<microwave>>
- Dishwasher
- Solid Wood Cabinet
Flooring
- Carpet
- Ceramic Tile
Bedrooms and Bathrooms
- 3 Bedrooms
- Primary Bedroom on Main
- Walk-In Closet
Outdoor Features
- In Ground Pool
- Access To Lake
- Rain Gutters
Schools
- Lake George Elementary School
- Conway Middle School
- Boone High School
Utilities
- Central Heating and Cooling System
- Thermostat
- Underground Utilities
- Electric Water Heater
- High Speed Internet
- Cable TV Available
Listing and Financial Details
- Down Payment Assistance Available
- Homestead Exemption
- Visit Down Payment Resource Website
- Legal Lot and Block 6 / 6
- Assessor Parcel Number 04-23-30-0995-00-060
Community Details
Overview
- Association fees include community pool, ground maintenance, manager, pool maintenance
- Village Of Bryn Mawr South Association, Phone Number (407) 658-8868
- Visit Association Website
- Bryn Mawr Subdivision
Amenities
- Clubhouse
Recreation
- Tennis Courts
- Community Playground
- Community Pool
- Fishing
Ownership History
Purchase Details
Home Financials for this Owner
Home Financials are based on the most recent Mortgage that was taken out on this home.Purchase Details
Home Financials for this Owner
Home Financials are based on the most recent Mortgage that was taken out on this home.Purchase Details
Home Financials for this Owner
Home Financials are based on the most recent Mortgage that was taken out on this home.Similar Homes in Orlando, FL
Home Values in the Area
Average Home Value in this Area
Purchase History
| Date | Type | Sale Price | Title Company |
|---|---|---|---|
| Warranty Deed | $428,900 | Red Door Title | |
| Warranty Deed | $426,000 | -- | |
| Warranty Deed | $121,000 | -- |
Mortgage History
| Date | Status | Loan Amount | Loan Type |
|---|---|---|---|
| Open | $444,340 | VA | |
| Previous Owner | $404,700 | New Conventional | |
| Previous Owner | $180,000 | Commercial | |
| Previous Owner | $41,000 | No Value Available | |
| Previous Owner | $170,000 | Stand Alone Refi Refinance Of Original Loan | |
| Previous Owner | $187,000 | New Conventional | |
| Previous Owner | $188,000 | Unknown | |
| Previous Owner | $140,000 | Unknown | |
| Previous Owner | $114,500 | Unknown | |
| Previous Owner | $112,000 | New Conventional | |
| Previous Owner | $108,900 | New Conventional |
Property History
| Date | Event | Price | Change | Sq Ft Price |
|---|---|---|---|---|
| 12/29/2022 12/29/22 | Sold | $428,900 | 0.0% | $214 / Sq Ft |
| 11/16/2022 11/16/22 | Pending | -- | -- | -- |
| 11/11/2022 11/11/22 | Price Changed | $428,900 | 0.0% | $214 / Sq Ft |
| 11/08/2022 11/08/22 | Price Changed | $429,000 | -0.2% | $215 / Sq Ft |
| 10/29/2022 10/29/22 | For Sale | $430,000 | 0.0% | $215 / Sq Ft |
| 10/25/2022 10/25/22 | Pending | -- | -- | -- |
| 10/24/2022 10/24/22 | Price Changed | $430,000 | -4.4% | $215 / Sq Ft |
| 10/21/2022 10/21/22 | For Sale | $450,000 | +5.6% | $225 / Sq Ft |
| 09/22/2022 09/22/22 | Sold | $426,000 | -0.9% | $221 / Sq Ft |
| 08/28/2022 08/28/22 | Pending | -- | -- | -- |
| 08/19/2022 08/19/22 | For Sale | $430,000 | -- | $223 / Sq Ft |
Tax History Compared to Growth
Tax History
| Year | Tax Paid | Tax Assessment Tax Assessment Total Assessment is a certain percentage of the fair market value that is determined by local assessors to be the total taxable value of land and additions on the property. | Land | Improvement |
|---|---|---|---|---|
| 2025 | $6,693 | $412,814 | -- | -- |
| 2024 | $7,045 | $400,910 | $115,000 | $285,910 |
| 2023 | $7,045 | $383,166 | $115,000 | $268,166 |
| 2022 | $2,075 | $148,702 | $0 | $0 |
| 2021 | $2,032 | $144,371 | $0 | $0 |
| 2020 | $1,929 | $142,378 | $0 | $0 |
| 2019 | $1,980 | $139,177 | $0 | $0 |
| 2018 | $1,930 | $136,582 | $0 | $0 |
| 2017 | $1,897 | $210,374 | $50,000 | $160,374 |
| 2016 | $1,881 | $191,754 | $50,000 | $141,754 |
| 2015 | $1,907 | $171,310 | $50,000 | $121,310 |
| 2014 | $1,914 | $143,542 | $50,000 | $93,542 |
Agents Affiliated with this Home
-
Jennifer Wemert

Seller's Agent in 2022
Jennifer Wemert
WEMERT GROUP REALTY LLC
(321) 567-1293
42 in this area
3,586 Total Sales
-
Duke Crider

Seller's Agent in 2022
Duke Crider
EXP REALTY LLC
(407) 754-5731
4 in this area
25 Total Sales
-
Jennifer Perez

Seller Co-Listing Agent in 2022
Jennifer Perez
WEMERT GROUP REALTY LLC
(407) 505-9140
3 in this area
119 Total Sales
-
David Coker

Buyer's Agent in 2022
David Coker
KELLER WILLIAMS WINTER PARK
(407) 923-8290
3 in this area
57 Total Sales
Map
Source: Stellar MLS
MLS Number: O6049457
APN: 04-2330-0995-00-060
- 3220 Cardigan Ct
- 3310 Tall Timber Dr
- 3065 Bridgehampton Ln Unit 3
- 4993 Heatherstone Place
- 4838 Whistler Dr
- 3058 Graceland Ct
- 4395 E Michigan St
- 3500 Chatsworth Ln
- 4355 E Michigan St Unit O4355
- 4111 Dublin St
- 2412 Tack Room Ln Unit 2
- 2413 Tack Room Ln Unit 2
- 3016 Rogan Rd
- 4801 Coachmans Dr Unit 2
- 4213 E Michigan St
- 4219 E Michigan St Unit J4219
- 4106 Alverado St
- 4487 Anderson Rd
- 5112 Jetsail Dr
- 4790 Anderson Rd
