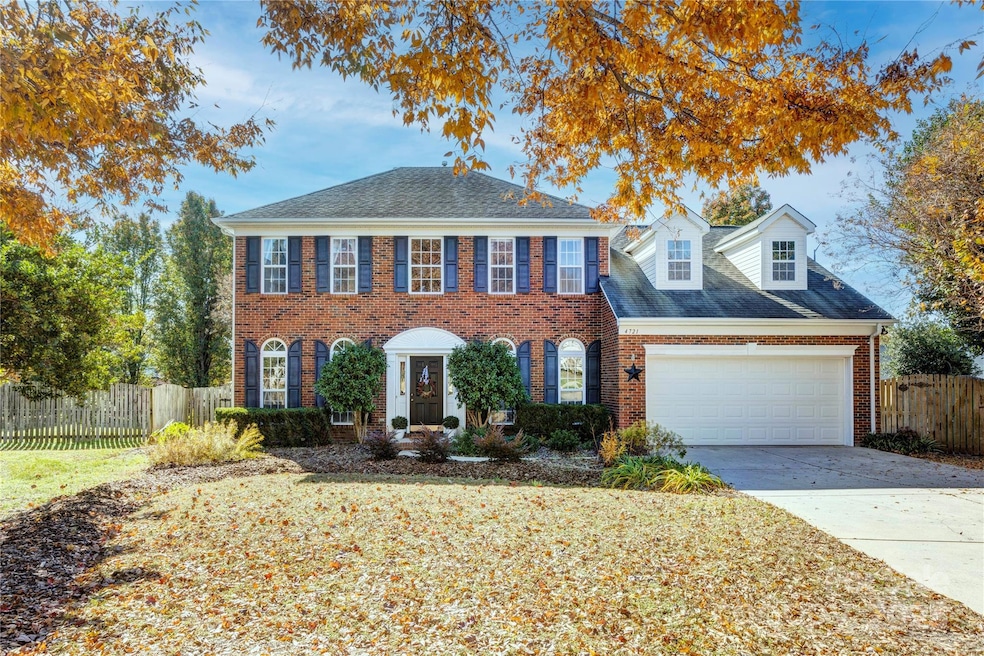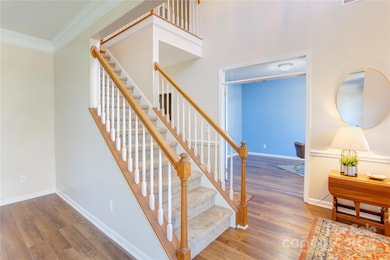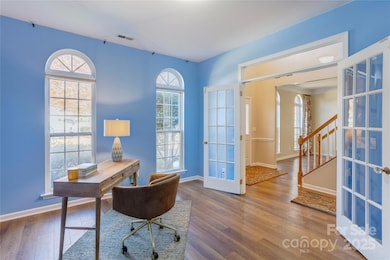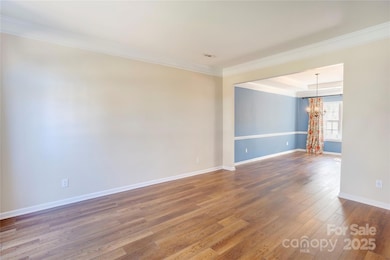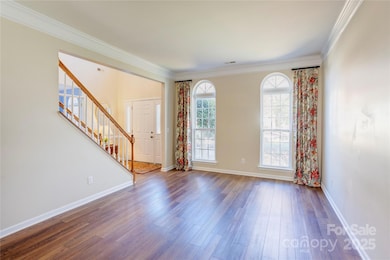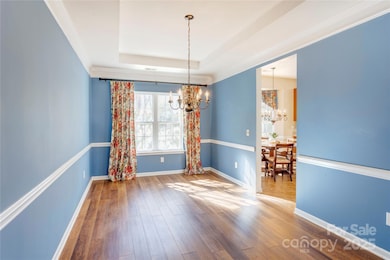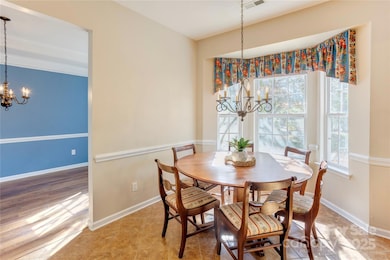4721 Redmond Ct NW Concord, NC 28027
Estimated payment $2,879/month
Highlights
- Open Floorplan
- Clubhouse
- Wood Flooring
- Weddington Hills Elementary School Rated A-
- Transitional Architecture
- Tennis Courts
About This Home
Cul de sac lot with nicely landscaped lot, 4 bedrooms and a secret room for playing, reading, or just plain getting out of the way! In desireable Sheffield Manor close to shopping, dining, schools, medical offices, new Active Living Center at Afton Ridge, interstate travel, downtown Concord and downtown Kannapolis, Concord airport plus the Charlotte International Airport, the Speedway and on and on......plus clubhouse, pool, game courts all available within your own neighborhood! Spacious living both inside and outside awaits you here at this home! Abundant living space on the main floor with a living room, dining room, great room with a gas fireplace, and an office...there will be room for all kinds of activities and entertaining or just relaxing. The rear outdoor space is large and has a very large patio for relaxing or grilling out and then you can enjoy creating your own outdoor space, whatever that might be! Don't miss out, get your appointment soon!
Listing Agent
Howard Hanna Allen Tate Concord Brokerage Email: margaret.dabbs@allentate.com License #161607 Listed on: 11/11/2025

Home Details
Home Type
- Single Family
Est. Annual Taxes
- $4,363
Year Built
- Built in 1999
Lot Details
- Cul-De-Sac
- Level Lot
- Property is zoned RC
HOA Fees
- $69 Monthly HOA Fees
Parking
- 2 Car Attached Garage
- Front Facing Garage
- Garage Door Opener
- Driveway
- 4 Open Parking Spaces
Home Design
- Transitional Architecture
- Slab Foundation
- Architectural Shingle Roof
- Vinyl Siding
Interior Spaces
- 2-Story Property
- Open Floorplan
- Ceiling Fan
- Gas Log Fireplace
- Insulated Windows
- French Doors
- Great Room with Fireplace
- Pull Down Stairs to Attic
- Laundry closet
Kitchen
- Electric Oven
- Electric Range
- Microwave
- Ice Maker
- Dishwasher
- Kitchen Island
- Disposal
Flooring
- Wood
- Carpet
Bedrooms and Bathrooms
- 4 Bedrooms
- Walk-In Closet
Outdoor Features
- Patio
- Outbuilding
- Porch
Schools
- Weddington Hills Elementary School
- Harold E Winkler Middle School
- West Cabarrus High School
Utilities
- Central Heating and Cooling System
- Heating System Uses Natural Gas
Listing and Financial Details
- Assessor Parcel Number 5600-71-1059-0000
Community Details
Overview
- Main St Managers Association, Phone Number (704) 255-1266
- Sheffield Manor Subdivision
- Mandatory home owners association
Amenities
- Picnic Area
- Clubhouse
Recreation
- Tennis Courts
- Indoor Game Court
- Recreation Facilities
- Community Playground
Map
Home Values in the Area
Average Home Value in this Area
Tax History
| Year | Tax Paid | Tax Assessment Tax Assessment Total Assessment is a certain percentage of the fair market value that is determined by local assessors to be the total taxable value of land and additions on the property. | Land | Improvement |
|---|---|---|---|---|
| 2025 | $4,363 | $438,090 | $80,000 | $358,090 |
| 2024 | $4,363 | $438,090 | $80,000 | $358,090 |
| 2023 | $3,497 | $286,680 | $54,000 | $232,680 |
| 2022 | $3,497 | $286,680 | $54,000 | $232,680 |
| 2021 | $3,497 | $286,680 | $54,000 | $232,680 |
| 2020 | $3,497 | $286,680 | $54,000 | $232,680 |
| 2019 | $2,921 | $239,450 | $40,000 | $199,450 |
| 2018 | $2,873 | $239,450 | $40,000 | $199,450 |
| 2017 | $2,826 | $239,450 | $40,000 | $199,450 |
| 2016 | $1,676 | $211,280 | $44,000 | $167,280 |
| 2015 | $2,493 | $211,280 | $44,000 | $167,280 |
| 2014 | $2,493 | $211,280 | $44,000 | $167,280 |
Property History
| Date | Event | Price | List to Sale | Price per Sq Ft |
|---|---|---|---|---|
| 11/11/2025 11/11/25 | For Sale | $465,000 | -- | $170 / Sq Ft |
Purchase History
| Date | Type | Sale Price | Title Company |
|---|---|---|---|
| Deed | $189,500 | -- |
Mortgage History
| Date | Status | Loan Amount | Loan Type |
|---|---|---|---|
| Open | $151,317 | No Value Available |
Source: Canopy MLS (Canopy Realtor® Association)
MLS Number: 4320482
APN: 5600-71-1059-0000
- 1413 Lockhart Place NW
- 4654 Habersham Ct NW
- 1459 Saint Annes Ct NW
- 4058 Sagemont Dr NW
- 4940 Weddington Rd NW
- 2676 Sunberry Ln NW
- 2671 Torrington Ln NW
- 5550 Monticello Dr NW
- 4769 Covington Dr NW
- 518 Wellbourne Ct NW
- 1735 Park Grove Place NW
- 2635 Danbury Circle Dr NW
- 5619 Weddington Rd
- 542 Buffinton Ct NW
- 1252 Giverny Ct NW
- 5772 Gettysburg Dr NW
- 1507 Chadmore Ln NW
- 507 Georgetown Dr NW
- 533 Montgrove Place NW
- 5711 Monticello Dr NW
- 2560 Mcginnes Place NW
- 350 Joshua Place NW
- 2582 Laurelview Dr NW
- 4763 Asherton Place NW
- 4762 Turnridge Ct NW
- 100 Samuel Adams Cir SW
- 4011 Maderia Dr NW
- 5020 Avent Dr NW
- 3370 Prescott Place NW
- 3381 Chadbury Dr NW
- 3581 Travis Ln NW
- 3663 Ascott Commons Ln SW
- 3635 Coventry Commons Ave SW
- 333 Halton Crossing Dr SW
- 11 Cobblestone Ln NW
- 450 Seasons Place NW
- 5537 Lemley Rd NW
- 3889 Poplar Tent Rd
- 2841 Yeager Dr NW
- 5619 Fetzer Ave NW
