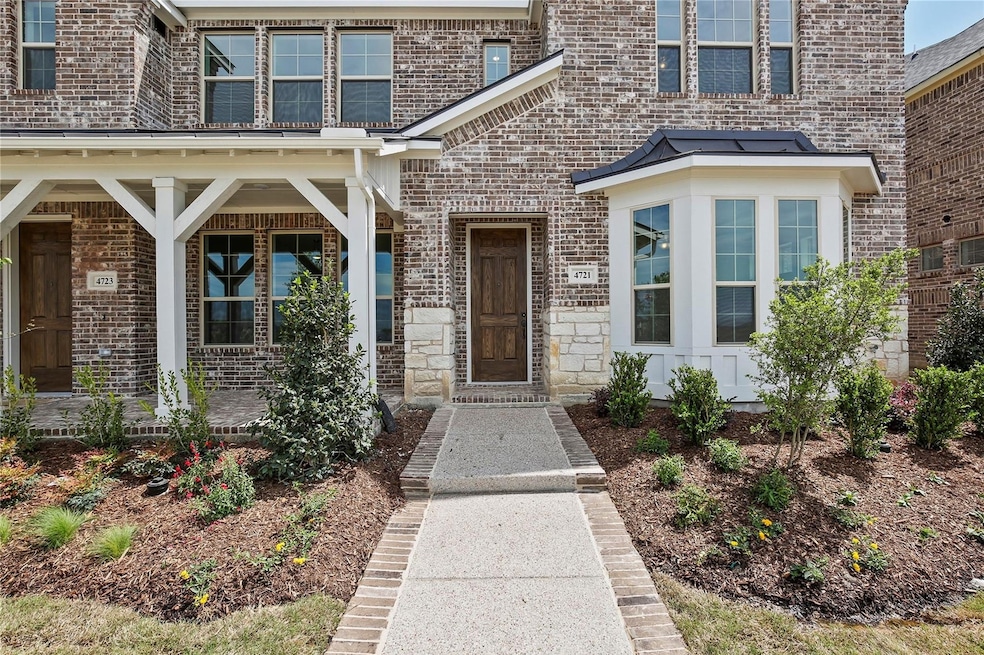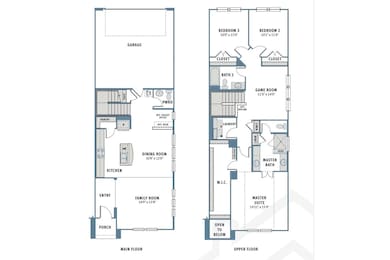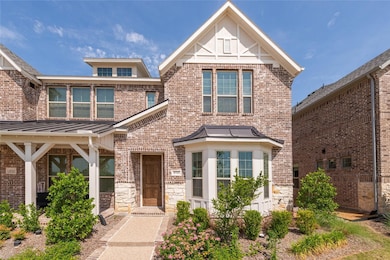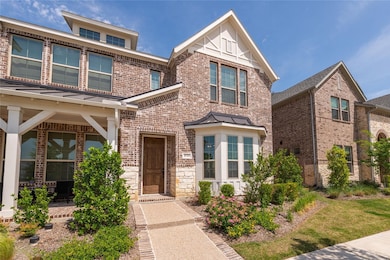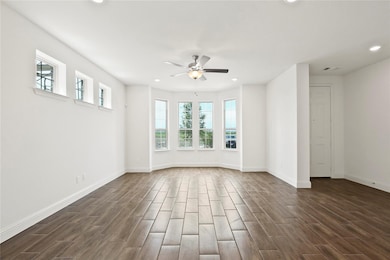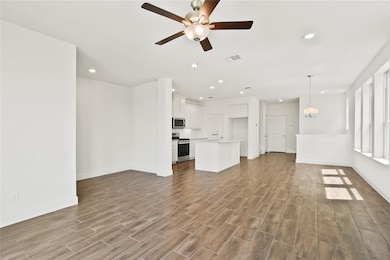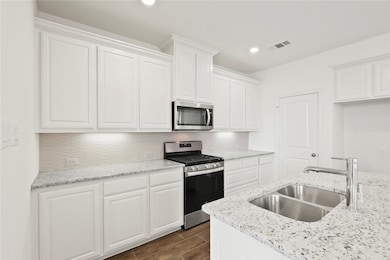4721 Smokey Quartz Ln Arlington, TX 76005
Viridian NeighborhoodHighlights
- Open Floorplan
- Vaulted Ceiling
- Granite Countertops
- Viridian Elementary School Rated A+
- Traditional Architecture
- 4-minute walk to Amphitheater Park
About This Home
Your perfect opportunity to rent a better than new end unit townhome in the highly sought after Viridian. Such a vibrant community with amenities galore to call home. This end unit has modern design upgrades for you to create into your masterpiece for yourself or for your family. Tons of natural light and a flowing highly desired floorplan set up for comfort and entertaining. Upstairs features a generously sized flex loft for a game room, toy room extra living room for your family or anything you can imagine. Enjoy the many amenities in Viridian with pools, tennis courts, volleyball, beach access, parks and trails and more while living in one of the most convenient locations imaginable in DFW.
Listing Agent
Monument Realty Brokerage Phone: 214-802-8482 License #0677059 Listed on: 10/31/2025

Townhouse Details
Home Type
- Townhome
Est. Annual Taxes
- $10,197
Year Built
- Built in 2019
Lot Details
- 2,875 Sq Ft Lot
- No Backyard Grass
Parking
- 2 Car Attached Garage
- Common or Shared Parking
- Alley Access
- Single Garage Door
- Garage Door Opener
- Assigned Parking
Home Design
- House
- Single Family Home
- Duplex
- Traditional Architecture
- Attached Home
- Brick Exterior Construction
- Slab Foundation
- Composition Roof
Interior Spaces
- 2,084 Sq Ft Home
- 2-Story Property
- Open Floorplan
- Vaulted Ceiling
- Ceiling Fan
- Decorative Lighting
Kitchen
- Eat-In Kitchen
- Gas Range
- Microwave
- Dishwasher
- Kitchen Island
- Granite Countertops
- Disposal
Flooring
- Carpet
- Ceramic Tile
Bedrooms and Bathrooms
- 3 Bedrooms
- Walk-In Closet
- Double Vanity
Outdoor Features
- Rain Gutters
Schools
- Viridian Elementary School
- Trinity High School
Utilities
- Central Heating and Cooling System
- Heating System Uses Natural Gas
- Vented Exhaust Fan
- Underground Utilities
- Gas Water Heater
- Water Purifier
- High Speed Internet
- Cable TV Available
Listing and Financial Details
- Residential Lease
- Property Available on 11/12/25
- Tenant pays for all utilities, cable TV, electricity, gas, sewer, trash collection, water
- Legal Lot and Block 45 / 51
- Assessor Parcel Number 42538333
Community Details
Overview
- Association fees include all facilities, management, ground maintenance
- Viridian Association
- Viridian Subdivision
Amenities
- Community Mailbox
Pet Policy
- Pet Deposit $500
- 2 Pets Allowed
- Breed Restrictions
Map
Source: North Texas Real Estate Information Systems (NTREIS)
MLS Number: 21100884
APN: 42538333
- 1440 Silver Marten Trail
- 1425 Eden Valleywood Way
- 1421 Rose Willow Way
- 1409 Silver Marten Trail
- 4407 Smokey Quartz Ln
- 1401 Birds Fort Trail
- 4335 Fall Blossom Dr
- 4507 Cypress Thorn Dr
- 1305 Birds Fort Trail
- 1806 Birds Fort Trail
- 4302 Meadow Hawk Dr
- 4553 Cypress Thorn Dr
- 4561 Stone Valley Trail
- 1207 Birds Fort Trail
- 1409 Mount Evans Trail
- 4564 Meadow Sage St
- 1807 Coopers Hawk Dr
- 4602 Marble Canyon Way
- 4512 English Maple Dr
- 1803 Green Jasper Place
- 4742 Smokey Quartz Ln
- 4538 Cypress Thorn Dr
- 4407 Cinnamon Stone Dr
- 4554 Cypress Thorn Dr
- 4301 Meadow Hawk Dr
- 4561 Stone Valley Trail
- 4321 Garnet Jade Dr
- 4324 Smokey Quartz Ln
- 4543 Stone Valley Trail
- 1803 Desert Willow Way
- 4311 Feather Ore Dr
- 4424 English Maple Dr
- 4428 Meadow Hawk Dr
- 1606 Viridian Park Ln
- 1414 Colorado Ruby Ct
- 4207 Briar Rose Way
- 4016 Red Lynx Ln
- 4207 Whispering Willow Way
- 718 Lacewing Dr
- 1317 Black Walnut Ln
