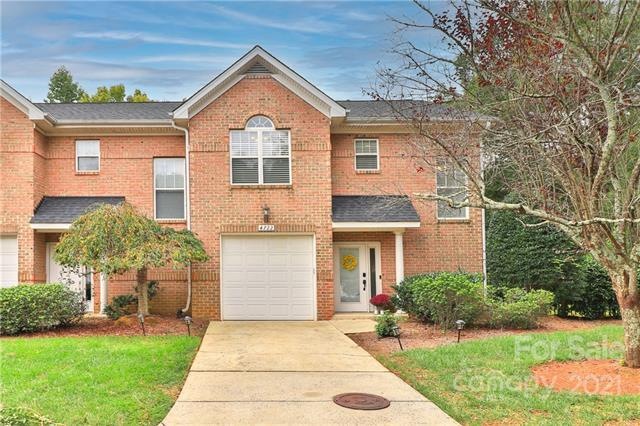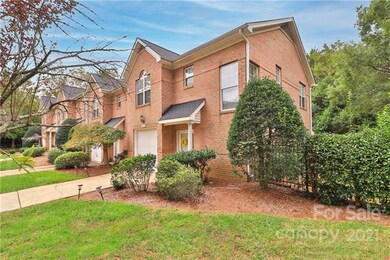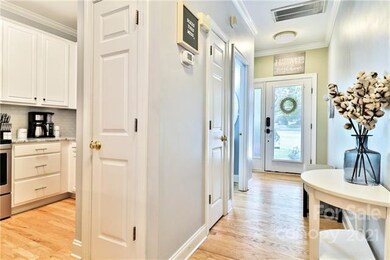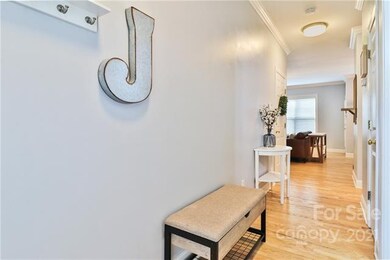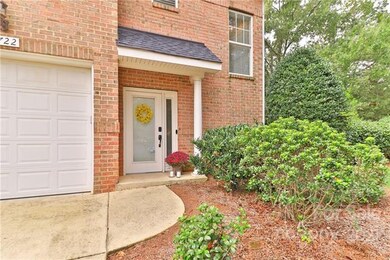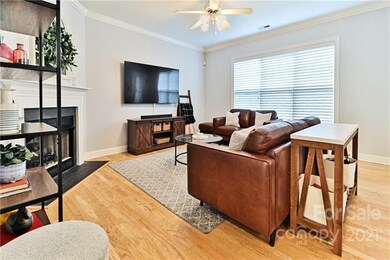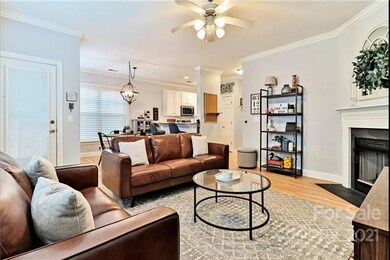
4722 Hunter Crest Ln Charlotte, NC 28209
Madison Park NeighborhoodHighlights
- Traditional Architecture
- End Unit
- High Speed Internet
- Myers Park High Rated A
- Lawn
- Many Trees
About This Home
As of December 2021PRIDE OF OWNERSHIP SHINES in this beautiful 3 bedroom 2.5 bath END UNIT townhome with a garage! All brick & newly installed roof in the highly sought after community of HUNTER CREST. Renovated chef's kitchen with granite counter tops , backsplash and SS appliances . Large main suite w/cathedral ceilings , walk-in closet & custom walk-in tiled shower w/glass enclosure. Both full bathrooms have been updated with tile, vanity, light fixtures & framed mirrors. Hardwood floors downstairs and a large LR/DR & gas fireplace. Large 6 ft windows throughout the home that flood natural light . Built in blinds in the front & back doors . Private brick fenced patio perfect for grilling & entertaining. Brand new astroturf grass area for pets to enjoy playing on and green area behind the home . A short hop to the LYNX Station to Uptown w/free parking , Park Road Shopping Center & the Greenway . Minutes to Montford & SouthEnd . Quick access to interstates . WELCOME HOME TO 4722 Hunter Crest Lane
Last Agent to Sell the Property
Keller Williams Ballantyne Area License #244233 Listed on: 10/28/2021

Property Details
Home Type
- Condominium
Year Built
- Built in 2000
Lot Details
- End Unit
- Many Trees
- Lawn
HOA Fees
- $205 Monthly HOA Fees
Home Design
- Traditional Architecture
- Slab Foundation
Interior Spaces
- Insulated Windows
Schools
- Pinewood Mecklenburg Elementary School
- Alexander Graham Middle School
- Myers Park High School
Utilities
- Heating System Uses Natural Gas
- High Speed Internet
Community Details
- Key Community Management Association
Listing and Financial Details
- Assessor Parcel Number 171-021-32
Ownership History
Purchase Details
Home Financials for this Owner
Home Financials are based on the most recent Mortgage that was taken out on this home.Purchase Details
Home Financials for this Owner
Home Financials are based on the most recent Mortgage that was taken out on this home.Purchase Details
Home Financials for this Owner
Home Financials are based on the most recent Mortgage that was taken out on this home.Purchase Details
Home Financials for this Owner
Home Financials are based on the most recent Mortgage that was taken out on this home.Purchase Details
Home Financials for this Owner
Home Financials are based on the most recent Mortgage that was taken out on this home.Purchase Details
Home Financials for this Owner
Home Financials are based on the most recent Mortgage that was taken out on this home.Similar Homes in Charlotte, NC
Home Values in the Area
Average Home Value in this Area
Purchase History
| Date | Type | Sale Price | Title Company |
|---|---|---|---|
| Warranty Deed | $395,000 | None Available | |
| Warranty Deed | $275,000 | None Available | |
| Warranty Deed | $212,000 | -- | |
| Interfamily Deed Transfer | -- | -- | |
| Warranty Deed | $187,000 | -- | |
| Warranty Deed | $172,000 | -- |
Mortgage History
| Date | Status | Loan Amount | Loan Type |
|---|---|---|---|
| Open | $355,500 | New Conventional | |
| Previous Owner | $240,500 | New Conventional | |
| Previous Owner | $247,500 | New Conventional | |
| Previous Owner | $139,500 | Credit Line Revolving | |
| Previous Owner | $65,000 | Purchase Money Mortgage | |
| Previous Owner | $166,950 | No Value Available | |
| Previous Owner | $149,350 | No Value Available | |
| Previous Owner | $154,800 | No Value Available | |
| Closed | $28,000 | No Value Available |
Property History
| Date | Event | Price | Change | Sq Ft Price |
|---|---|---|---|---|
| 12/16/2021 12/16/21 | Sold | $395,000 | +3.9% | $255 / Sq Ft |
| 10/29/2021 10/29/21 | Pending | -- | -- | -- |
| 10/28/2021 10/28/21 | For Sale | $380,000 | +38.2% | $245 / Sq Ft |
| 04/30/2018 04/30/18 | Sold | $275,000 | 0.0% | $174 / Sq Ft |
| 04/10/2018 04/10/18 | Pending | -- | -- | -- |
| 03/16/2018 03/16/18 | For Sale | $275,000 | -- | $174 / Sq Ft |
Tax History Compared to Growth
Tax History
| Year | Tax Paid | Tax Assessment Tax Assessment Total Assessment is a certain percentage of the fair market value that is determined by local assessors to be the total taxable value of land and additions on the property. | Land | Improvement |
|---|---|---|---|---|
| 2023 | $3,006 | $390,900 | $100,000 | $290,900 |
| 2022 | $2,819 | $279,100 | $84,000 | $195,100 |
| 2021 | $2,808 | $279,100 | $84,000 | $195,100 |
| 2020 | $2,800 | $279,100 | $84,000 | $195,100 |
| 2019 | $2,785 | $279,100 | $84,000 | $195,100 |
| 2018 | $2,794 | $207,400 | $47,500 | $159,900 |
| 2017 | $2,748 | $207,400 | $47,500 | $159,900 |
| 2016 | $2,738 | $207,400 | $47,500 | $159,900 |
| 2015 | $2,727 | $207,400 | $47,500 | $159,900 |
| 2014 | $2,703 | $207,400 | $47,500 | $159,900 |
Agents Affiliated with this Home
-
Karen Skaar

Seller's Agent in 2021
Karen Skaar
Keller Williams Ballantyne Area
(704) 578-2843
3 in this area
58 Total Sales
-
Tula Kourakos

Buyer's Agent in 2021
Tula Kourakos
RE/MAX Executives Charlotte, NC
(704) 641-9996
2 in this area
79 Total Sales
-
Amy Jo Rawson
A
Seller's Agent in 2018
Amy Jo Rawson
Rawson Realty, LLC
(704) 622-7892
1 in this area
35 Total Sales
Map
Source: Canopy MLS (Canopy Realtor® Association)
MLS Number: CAR3797360
APN: 171-021-32
- 4626 Fairbluff Place
- 5127 Murrayhill Rd
- 842 E Woodlawn Rd
- 900 E Woodlawn Rd
- 4317 Ruskin Dr
- 5317 Furman Place
- 4114 Stacy Blvd
- 4562 Rockford Ct
- 839 Montford Dr
- 1000 E Woodlawn Rd Unit 411
- 1000 E Woodlawn Rd Unit 408
- 1000 E Woodlawn Rd Unit 315
- 1000 E Woodlawn Rd Unit 402
- 1000 E Woodlawn Rd Unit 110
- 552 E Woodlawn Rd
- 5033 Baylor Dr
- 715 Gentry Place
- 4647 General Pershing Dr
- 513 Inwood Dr
- 5501 Murrayhill Rd
