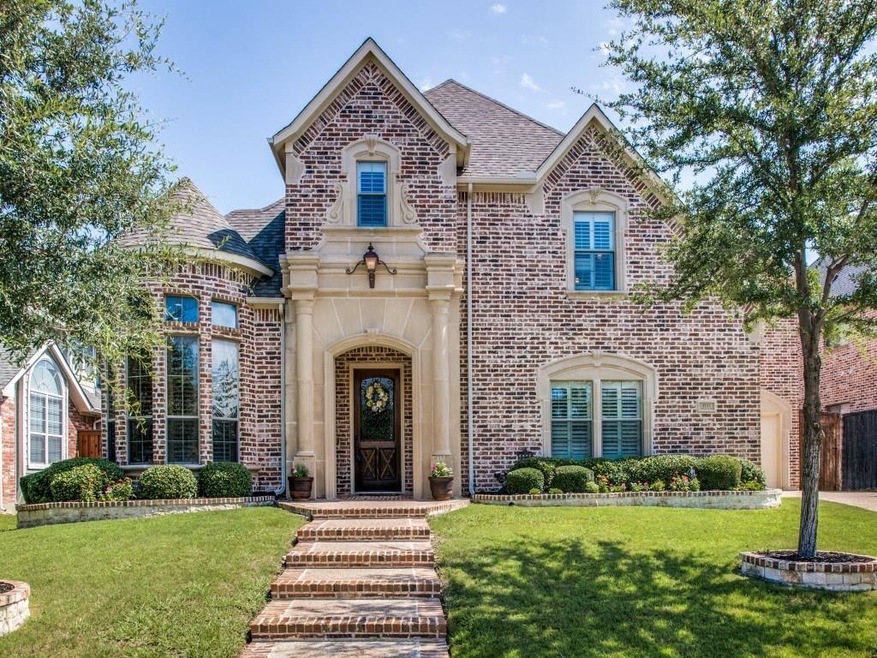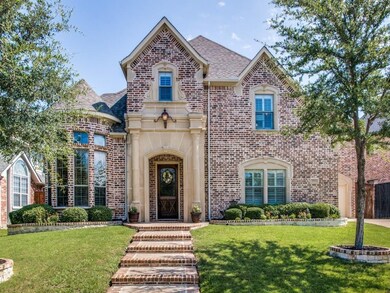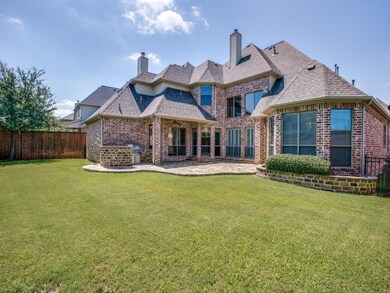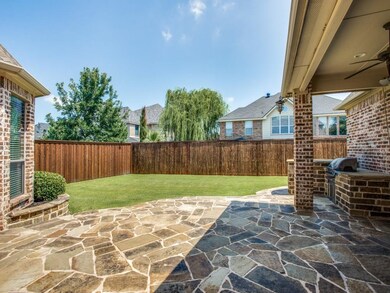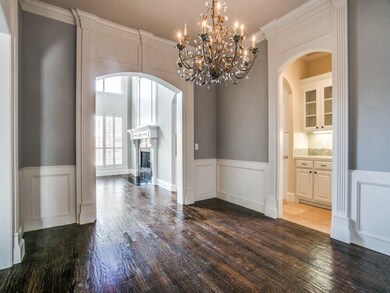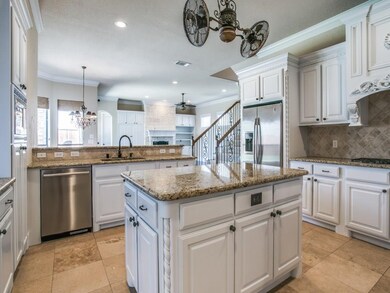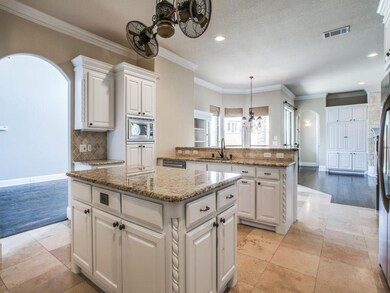
4722 Newcastle Dr Frisco, TX 75034
Heritage Green NeighborhoodHighlights
- Dual Staircase
- Vaulted Ceiling
- Wood Flooring
- Allen Elementary School Rated A
- Traditional Architecture
- 4-minute walk to Beavers Bend Park
About This Home
As of May 2021Prestigious luxury home located minutes from the North Dallas Tollway and Hwy 121. Frisco ISD. 2nd master downstairs, extensive millwork, cast stone exterior, solid wood door with cast iron design, grand staircase, 2 staircases, built-ins everywhere, hand scraped hardwood floors, Travertine tile, Plantation Shutters, secret door from master to study, spacious kitchen with custom cabinet details, double convection oven, large game room upstairs with large media room, kitchenette, cozy art room upstairs incredible side-swing 3 car garage, neighborhood with walking trails, playground, fully stocked fishing pond, HOA includes membership to Legacy Tennis Club and Academy, lovely home priced to sell.
Last Agent to Sell the Property
First Place Real Estate License #0630611 Listed on: 07/11/2017
Home Details
Home Type
- Single Family
Est. Annual Taxes
- $16,137
Year Built
- Built in 2005
Lot Details
- 9,670 Sq Ft Lot
- Wood Fence
- Interior Lot
HOA Fees
- $67 Monthly HOA Fees
Parking
- 3 Car Attached Garage
- Garage Door Opener
Home Design
- Traditional Architecture
- French Architecture
- Brick Exterior Construction
- Slab Foundation
- Composition Roof
Interior Spaces
- 4,591 Sq Ft Home
- 2-Story Property
- Dual Staircase
- Sound System
- Wired For A Flat Screen TV
- Vaulted Ceiling
- Ceiling Fan
- Decorative Lighting
- Self Contained Fireplace Unit Or Insert
- Gas Log Fireplace
- Brick Fireplace
- <<energyStarQualifiedWindowsToken>>
- Plantation Shutters
- Attic Fan
Kitchen
- Double Convection Oven
- Electric Oven
- Plumbed For Gas In Kitchen
- Gas Cooktop
- <<microwave>>
- Plumbed For Ice Maker
- Dishwasher
- Disposal
Flooring
- Wood
- Carpet
- Ceramic Tile
Bedrooms and Bathrooms
- 5 Bedrooms
Laundry
- Full Size Washer or Dryer
- Washer and Gas Dryer Hookup
Home Security
- Burglar Security System
- Security Lights
- Carbon Monoxide Detectors
- Fire Sprinkler System
Eco-Friendly Details
- Energy-Efficient Appliances
- Energy-Efficient Thermostat
Outdoor Features
- Covered patio or porch
- Exterior Lighting
Schools
- Allen Elementary School
- Hunt Middle School
- Frisco High School
Utilities
- Forced Air Zoned Heating and Cooling System
- Vented Exhaust Fan
- Heating System Uses Natural Gas
- Gas Water Heater
- High Speed Internet
- Cable TV Available
Listing and Financial Details
- Legal Lot and Block 7 / K
- Assessor Parcel Number R223484
- $13,100 per year unexempt tax
Community Details
Overview
- Association fees include full use of facilities, maintenance structure, management fees
- Heritage Green HOA, Phone Number (972) 755-1063
- Heritage Green Ph 1 Subdivision
- Mandatory home owners association
- Greenbelt
Recreation
- Tennis Courts
- Community Playground
- Jogging Path
Ownership History
Purchase Details
Home Financials for this Owner
Home Financials are based on the most recent Mortgage that was taken out on this home.Purchase Details
Home Financials for this Owner
Home Financials are based on the most recent Mortgage that was taken out on this home.Purchase Details
Home Financials for this Owner
Home Financials are based on the most recent Mortgage that was taken out on this home.Purchase Details
Home Financials for this Owner
Home Financials are based on the most recent Mortgage that was taken out on this home.Purchase Details
Home Financials for this Owner
Home Financials are based on the most recent Mortgage that was taken out on this home.Similar Homes in Frisco, TX
Home Values in the Area
Average Home Value in this Area
Purchase History
| Date | Type | Sale Price | Title Company |
|---|---|---|---|
| Warranty Deed | -- | None Available | |
| Vendors Lien | -- | Fidelity National Title | |
| Interfamily Deed Transfer | -- | Austin Title Company | |
| Vendors Lien | -- | Benchmark Title Services Llc | |
| Vendors Lien | -- | Benchmark Title Services Llc |
Mortgage History
| Date | Status | Loan Amount | Loan Type |
|---|---|---|---|
| Previous Owner | $431,700 | New Conventional | |
| Previous Owner | $440,000 | New Conventional | |
| Previous Owner | $480,000 | Credit Line Revolving | |
| Previous Owner | $436,000 | Stand Alone First | |
| Previous Owner | $396,298 | Fannie Mae Freddie Mac | |
| Previous Owner | $368,000 | Purchase Money Mortgage |
Property History
| Date | Event | Price | Change | Sq Ft Price |
|---|---|---|---|---|
| 05/14/2021 05/14/21 | Sold | -- | -- | -- |
| 05/05/2021 05/05/21 | Pending | -- | -- | -- |
| 04/14/2021 04/14/21 | For Sale | $749,900 | +29.5% | $163 / Sq Ft |
| 10/06/2017 10/06/17 | Sold | -- | -- | -- |
| 09/09/2017 09/09/17 | Pending | -- | -- | -- |
| 07/11/2017 07/11/17 | For Sale | $579,000 | -- | $126 / Sq Ft |
Tax History Compared to Growth
Tax History
| Year | Tax Paid | Tax Assessment Tax Assessment Total Assessment is a certain percentage of the fair market value that is determined by local assessors to be the total taxable value of land and additions on the property. | Land | Improvement |
|---|---|---|---|---|
| 2024 | $16,137 | $966,112 | $186,610 | $779,502 |
| 2023 | $17,723 | $1,074,651 | $186,610 | $888,041 |
| 2022 | $15,939 | $849,163 | $186,610 | $662,553 |
| 2021 | $12,225 | $616,869 | $127,119 | $489,750 |
| 2020 | $11,760 | $585,000 | $127,119 | $457,881 |
| 2019 | $12,779 | $605,000 | $127,119 | $477,881 |
| 2018 | $11,794 | $550,000 | $127,119 | $422,881 |
| 2017 | $13,836 | $641,015 | $127,119 | $513,896 |
| 2016 | $13,166 | $606,949 | $110,080 | $496,869 |
| 2015 | $11,549 | $567,950 | $111,481 | $456,469 |
| 2014 | $11,549 | $536,815 | $88,797 | $448,018 |
| 2013 | -- | $502,216 | $88,797 | $413,419 |
Agents Affiliated with this Home
-
Scott Cameron
S
Seller's Agent in 2021
Scott Cameron
Home Capital Realty LLC
(214) 364-5567
1 in this area
137 Total Sales
-
S
Buyer's Agent in 2021
Saad Bairuty
SB Commercial Realty, LLC
-
Jenna Ryan

Seller's Agent in 2017
Jenna Ryan
First Place Real Estate
(469) 491-0587
100 Total Sales
-
Stephanie Fontenot

Buyer's Agent in 2017
Stephanie Fontenot
Ebby Halliday
(972) 489-4887
82 Total Sales
Map
Source: North Texas Real Estate Information Systems (NTREIS)
MLS Number: 13645763
APN: R223484
- 4557 Liam Dr
- 4612 Parkside Dr
- 4530 Limerick Ln
- 4456 Newcastle Dr
- 4657 Limerick Ln
- 5096 Oakhurst Ln
- 4460 Connemara Dr
- 5701 Chippewa Trail
- 5032 Kickapoo Dr
- 5179 Shoreline Dr
- 4667 Wicklow Dr
- 4532 Childress Trail
- 5055 Navajo Dr
- 5087 Navajo Dr
- 4105 Guadalupe Ln
- 4824 Longvue Dr
- 4423 Republic Dr
- 4005 Frio Way
- 5460 Stone Canyon Dr
- 5125 Brandywine Ln
