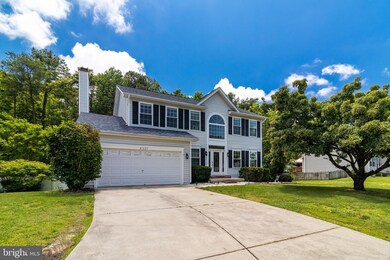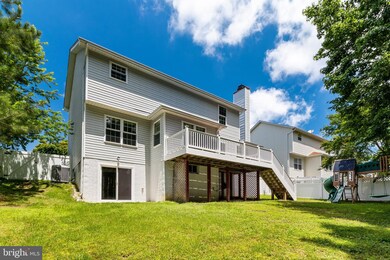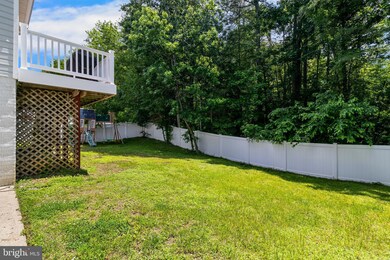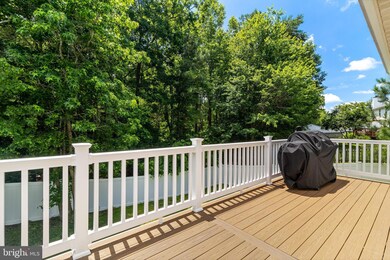
47225 Schwartzkopf Dr Lexington Park, MD 20653
Highlights
- Colonial Architecture
- Wood Flooring
- Skylights
- Deck
- Stainless Steel Appliances
- 2 Car Attached Garage
About This Home
As of July 2025Welcome to this beautifully maintained colonial, featuring numerous recent updates that make it truly move-in ready! Step inside to find fresh paint throughout and abundant natural light, thanks to newer windows (March 2025) and skylights in the kitchen (2019). The inviting eat-in kitchen boasts gorgeous granite countertops, new kitchen appliances , and opens seamlessly to the living room, where you can relax by the cozy wood-burning fireplace. Upstairs, you’ll discover three spacious bedrooms, each with walk-in closets. The primary suite offers an en suite bathroom with both a stand-up shower and a luxurious soaking tub. Convenience abounds with an upstairs laundry room. Enjoy outdoor living on the expansive new Trex deck overlooking a fenced-in yard with no neighbors behind—just peaceful views of the trees. Additional highlights include a new water heater (February 2025), updated doors (January 2025), and a roof replaced in 2019. The full unfinished basement offers endless possibilities with a rough-in for an additional bathroom. Don’t miss your chance to own this meticulously updated home in a serene setting—schedule your tour today!
Last Agent to Sell the Property
EXP Realty, LLC License #5005664 Listed on: 06/10/2025

Home Details
Home Type
- Single Family
Est. Annual Taxes
- $2,812
Year Built
- Built in 1998
Lot Details
- 7,616 Sq Ft Lot
- Back Yard Fenced
- Property is in excellent condition
- Property is zoned RL
HOA Fees
- $16 Monthly HOA Fees
Parking
- 2 Car Attached Garage
- Front Facing Garage
Home Design
- Colonial Architecture
- Shingle Roof
- Vinyl Siding
- Concrete Perimeter Foundation
Interior Spaces
- Property has 2 Levels
- Ceiling Fan
- Skylights
- Wood Burning Fireplace
Kitchen
- Electric Oven or Range
- <<builtInMicrowave>>
- Extra Refrigerator or Freezer
- Dishwasher
- Stainless Steel Appliances
Flooring
- Wood
- Carpet
- Luxury Vinyl Plank Tile
Bedrooms and Bathrooms
- 3 Bedrooms
Laundry
- Laundry on upper level
- Dryer
- Washer
Unfinished Basement
- Walk-Out Basement
- Basement Fills Entire Space Under The House
- Connecting Stairway
Home Security
- Home Security System
- Storm Doors
Outdoor Features
- Deck
Schools
- Spring Ridge Middle School
- Great Mills High School
Utilities
- Heat Pump System
- Electric Water Heater
- Satellite Dish
Community Details
- Association fees include common area maintenance
- Heritage Manor Greenbrier HOA Inc HOA
- Greenbrier Subdivision
Listing and Financial Details
- Tax Lot 169
- Assessor Parcel Number 1908113564
Ownership History
Purchase Details
Home Financials for this Owner
Home Financials are based on the most recent Mortgage that was taken out on this home.Purchase Details
Home Financials for this Owner
Home Financials are based on the most recent Mortgage that was taken out on this home.Purchase Details
Home Financials for this Owner
Home Financials are based on the most recent Mortgage that was taken out on this home.Purchase Details
Purchase Details
Similar Homes in Lexington Park, MD
Home Values in the Area
Average Home Value in this Area
Purchase History
| Date | Type | Sale Price | Title Company |
|---|---|---|---|
| Deed | $360,000 | Old Republic National Title | |
| Deed | $340,000 | -- | |
| Deed | $340,000 | -- | |
| Deed | $177,500 | -- | |
| Deed | $169,150 | -- |
Mortgage History
| Date | Status | Loan Amount | Loan Type |
|---|---|---|---|
| Open | $324,000 | New Conventional | |
| Previous Owner | $253,751 | VA | |
| Previous Owner | $351,579 | VA | |
| Previous Owner | $351,220 | VA | |
| Previous Owner | $351,220 | VA | |
| Closed | -- | No Value Available |
Property History
| Date | Event | Price | Change | Sq Ft Price |
|---|---|---|---|---|
| 07/07/2025 07/07/25 | Sold | $430,000 | 0.0% | $219 / Sq Ft |
| 06/12/2025 06/12/25 | Price Changed | $430,000 | +3.1% | $219 / Sq Ft |
| 06/10/2025 06/10/25 | For Sale | $417,000 | +15.8% | $212 / Sq Ft |
| 12/14/2021 12/14/21 | Sold | $360,000 | 0.0% | $183 / Sq Ft |
| 11/03/2021 11/03/21 | Pending | -- | -- | -- |
| 11/03/2021 11/03/21 | For Sale | $360,000 | 0.0% | $183 / Sq Ft |
| 11/02/2021 11/02/21 | Off Market | $360,000 | -- | -- |
| 10/19/2021 10/19/21 | For Sale | $360,000 | 0.0% | $183 / Sq Ft |
| 10/09/2021 10/09/21 | Pending | -- | -- | -- |
| 10/08/2021 10/08/21 | Off Market | $360,000 | -- | -- |
| 09/16/2021 09/16/21 | For Sale | $360,000 | -- | $183 / Sq Ft |
Tax History Compared to Growth
Tax History
| Year | Tax Paid | Tax Assessment Tax Assessment Total Assessment is a certain percentage of the fair market value that is determined by local assessors to be the total taxable value of land and additions on the property. | Land | Improvement |
|---|---|---|---|---|
| 2024 | $3,199 | $293,000 | $0 | $0 |
| 2023 | $2,876 | $262,600 | $102,800 | $159,800 |
| 2022 | $2,805 | $256,133 | $0 | $0 |
| 2021 | $2,735 | $249,667 | $0 | $0 |
| 2020 | $2,665 | $243,200 | $93,300 | $149,900 |
| 2019 | $2,663 | $243,200 | $93,300 | $149,900 |
| 2018 | $2,661 | $243,200 | $93,300 | $149,900 |
| 2017 | $2,705 | $250,600 | $0 | $0 |
| 2016 | $2,930 | $248,067 | $0 | $0 |
| 2015 | $2,930 | $245,533 | $0 | $0 |
| 2014 | $2,930 | $243,000 | $0 | $0 |
Agents Affiliated with this Home
-
Amanda Holmes

Seller's Agent in 2025
Amanda Holmes
EXP Realty, LLC
(301) 643-3521
3 in this area
31 Total Sales
-
Marizel Brewington

Buyer's Agent in 2025
Marizel Brewington
RE/MAX
(619) 607-8530
11 in this area
103 Total Sales
-
Christiana Keefer

Seller's Agent in 2021
Christiana Keefer
EXP Realty, LLC
(301) 997-5675
1 in this area
11 Total Sales
-
Gina Cockerille

Buyer's Agent in 2021
Gina Cockerille
Patterson Schwartz
(240) 695-3252
1 in this area
93 Total Sales
Map
Source: Bright MLS
MLS Number: MDSM2025088
APN: 08-113564
- 47162 Green Leaf Rd
- 47125 Sorrel Dr
- 47121 Sorrel Dr
- 47283 Shelby Leigh Ct
- 47251 Silver Slate Dr
- 47312 Shady Knoll Place
- 20743 Hermanville Rd
- 20640 Ramsey Dr
- 0 Hermanville Rd Unit MDSM2019790
- 20912 Rowan Knight Dr
- 20591 Carmarthen Dr
- 20936 Rowan Knight Dr
- 21001 Rowan Knight Dr
- 20993 Rowan Knight Dr
- 20928 Rowan Knight Dr
- 20989 Rowan Knight Dr
- 20997 Rowan Knight Dr
- 20973 Rowan Knight Dr
- 21005 Rowan Knight Dr
- Parcel 331 & 332 Willows Rd






