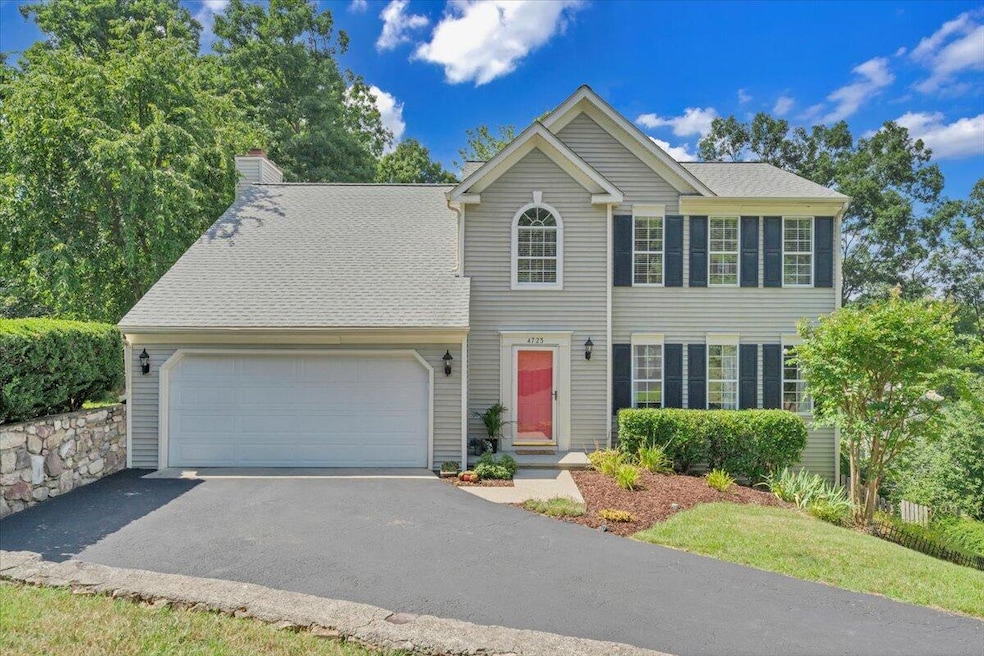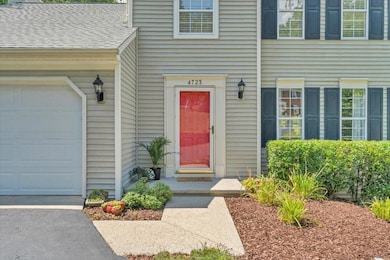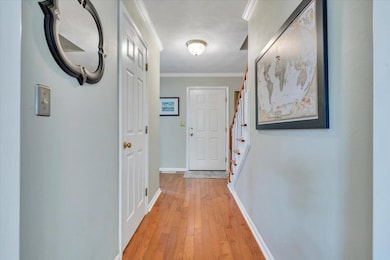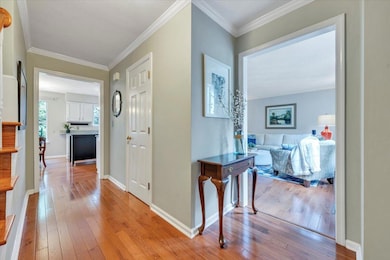
4723 Whipplewood Dr Roanoke, VA 24018
Estimated payment $2,835/month
Highlights
- Colonial Architecture
- Deck
- Cathedral Ceiling
- Clearbrook Elementary School Rated A-
- Living Room with Fireplace
- Community Pool
About This Home
Welcome to your new SoCo lifestyle in beautiful Branderwood! You'll love everything about the convenience and style of living here: you're nestled in the Clearbrook & Cave Spring school system, right around the corner from the South County Library, nature trail, parks & shopping ... and you can pop down the street for a dip in your neighborhood pool! But you don't have to set foot outside to appreciate the comfortable elegance of this classic SoCo home. Enjoy gleaming hardwood floors, a thoughtfully updated kitchen open to a breakfast nook & nearby sitting area, plus a beautiful backdeck for sipping a beverage in the shade, overlooking your peaceful, fenced backyard. Upstairs, you'll find four bedrooms and two full baths, including a spacious owner's suite with your own spa-like
Open House Schedule
-
Sunday, July 20, 20252:00 to 4:00 pm7/20/2025 2:00:00 PM +00:007/20/2025 4:00:00 PM +00:00Add to Calendar
Home Details
Home Type
- Single Family
Est. Annual Taxes
- $3,845
Year Built
- Built in 1992
Lot Details
- 0.31 Acre Lot
- Fenced Yard
HOA Fees
- $50 Monthly HOA Fees
Home Design
- Colonial Architecture
Interior Spaces
- 2,462 Sq Ft Home
- 2-Story Property
- Cathedral Ceiling
- Ceiling Fan
- Self Contained Fireplace Unit Or Insert
- Living Room with Fireplace
- 2 Fireplaces
- Recreation Room with Fireplace
- Storm Doors
- Laundry on main level
Kitchen
- Breakfast Area or Nook
- Electric Range
- Built-In Microwave
- Dishwasher
- Disposal
Bedrooms and Bathrooms
- 4 Bedrooms
- Walk-In Closet
Basement
- Walk-Out Basement
- Basement Fills Entire Space Under The House
Parking
- 2 Car Attached Garage
- Garage Door Opener
- Off-Street Parking
Outdoor Features
- Deck
- Patio
Schools
- Clearbrook Elementary School
- Cave Spring Middle School
- Cave Spring High School
Utilities
- Forced Air Heating System
- Heat Pump System
- Heating System Uses Natural Gas
- Underground Utilities
- Electric Water Heater
- Cable TV Available
Listing and Financial Details
- Legal Lot and Block 5 / 1
Community Details
Overview
- Mri Community Association
- Branderwood Subdivision
Recreation
- Tennis Courts
- Community Pool
Map
Home Values in the Area
Average Home Value in this Area
Tax History
| Year | Tax Paid | Tax Assessment Tax Assessment Total Assessment is a certain percentage of the fair market value that is determined by local assessors to be the total taxable value of land and additions on the property. | Land | Improvement |
|---|---|---|---|---|
| 2024 | $3,745 | $360,100 | $60,000 | $300,100 |
| 2023 | $3,403 | $321,000 | $54,000 | $267,000 |
| 2022 | $3,003 | $275,500 | $50,000 | $225,500 |
| 2021 | $2,908 | $266,800 | $48,000 | $218,800 |
| 2020 | $2,857 | $262,100 | $48,000 | $214,100 |
| 2019 | $2,690 | $246,800 | $44,000 | $202,800 |
| 2018 | $2,519 | $242,200 | $44,000 | $198,200 |
| 2017 | $2,519 | $231,100 | $44,000 | $187,100 |
| 2016 | $2,496 | $229,000 | $42,000 | $187,000 |
| 2015 | $2,494 | $228,800 | $42,000 | $186,800 |
| 2014 | $2,492 | $228,600 | $42,000 | $186,600 |
Property History
| Date | Event | Price | Change | Sq Ft Price |
|---|---|---|---|---|
| 07/17/2025 07/17/25 | For Sale | $445,000 | -- | $181 / Sq Ft |
Mortgage History
| Date | Status | Loan Amount | Loan Type |
|---|---|---|---|
| Closed | $50,000 | Credit Line Revolving | |
| Closed | $128,000 | Adjustable Rate Mortgage/ARM | |
| Closed | $143,000 | New Conventional | |
| Closed | $25,600 | Stand Alone Second |
Similar Homes in Roanoke, VA
Source: Roanoke Valley Association of REALTORS®
MLS Number: 919094
APN: 097-07-02-85
- 7318 Maple Ct
- 7222 Woods Crossing Dr
- 5525 Arthur St
- 7251 Birch Ct
- 5516 Mountain Village Dr
- 5662 Hunt Camp Rd
- 3871 Meadowlark Rd
- 5620 Hunt Camp Rd
- 5604 Hunt Camp Rd
- 4215 Campbell View Ln
- 5625 Hunt Camp Rd
- 2633 Wood Warbler Ln
- 4210 Hannah Belle Way
- 5416 Peregrine Crest Cir
- 5590 Hunt Camp Rd
- 5566 Hunt Camp Rd
- 4307 William Ct
- 3384 Morning Dove Rd
- 7014 Parkway View Trail
- 3837 Parkway Place Dr
- 4554 Summerset Dr
- 5502 S Village Dr
- 5129 Overland Dr
- 3368 Forest Ct
- 3351 Forest Ridge Rd
- 3420 Chaparral Dr
- 3226 Woodview Rd
- 5400 Bernard Dr
- 5260 Crossbow Cir Unit 9E
- 5260 Crossbow Cir Unit 16F
- 5260 Crossbow Cir
- 3345 Circle Brook Dr
- 3101 Honeywood Ln
- 3464 Colonial Ave
- 3635 Sunscape Dr
- 3715 Parliament Rd SW
- 708 Townside Rd SW Unit 7
- 726 Townside Rd SW Unit 3
- 726 Townside Rd SW Unit 2
- 734 Townside Rd SW Unit 11






