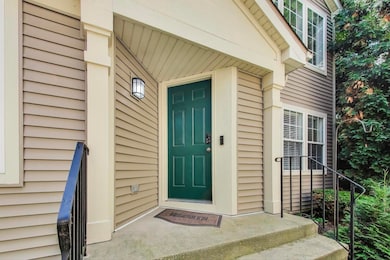Highlights
- Wood Flooring
- Living Room
- Forced Air Heating and Cooling System
- Lisle Elementary School Rated A-
- Laundry Room
- Dining Room
About This Home
FOR RENT - Available August 15, 2025! Welcome to 4724 Lacey Avenue in beautiful Lisle! This spacious and well-maintained home offers 3 bedrooms, 2.5 bathrooms, and plenty of room to live, work, and relax. Step inside to a bright and inviting layout with an open living and dining area, perfect for entertaining. The kitchen features ample cabinet space and flows effortlessly into the main living spaces. Enjoy the convenience of 2.5 updated baths, a private backyard, and attached garage. Located in a quiet, residential neighborhood just minutes from parks, schools, shopping, Metra, and major expressways-this is a commuter's dream with a peaceful suburban feel. Don't miss out-schedule your private showing today!
Property Details
Home Type
- Multi-Family
Est. Annual Taxes
- $7,197
Year Built
- Built in 1996
Lot Details
- Lot Dimensions are 24 x 67
Parking
- 2 Car Garage
- Parking Included in Price
Home Design
- Property Attached
- Brick Exterior Construction
Interior Spaces
- 1,600 Sq Ft Home
- 2-Story Property
- Family Room
- Living Room
- Dining Room
Kitchen
- Microwave
- Dishwasher
- Disposal
Flooring
- Wood
- Carpet
- Ceramic Tile
Bedrooms and Bathrooms
- 3 Bedrooms
- 3 Potential Bedrooms
Laundry
- Laundry Room
- Dryer
- Washer
Utilities
- Forced Air Heating and Cooling System
- Heating System Uses Natural Gas
Listing and Financial Details
- Property Available on 8/15/25
- Rent includes scavenger, lawn care
Community Details
Overview
- 4 Units
- Sean Doherty Association, Phone Number (630) 834-3370
- Property managed by CMS
Pet Policy
- No Pets Allowed
Map
Source: Midwest Real Estate Data (MRED)
MLS Number: 12416391
APN: 08-11-116-001
- 4711 Saint Joseph Creek Rd Unit 1E
- 4817 Kingston Ave
- 1002 Ogden Ave
- 4906 Center Ave
- 929 Middleton Ave
- Lots 02,03,12,13,14, Southport Ave
- 717 Front St
- 4703 Garfield Ave
- 1005 Division St
- 4610 Main St
- 4488 Basswood Dr
- 5007 Kingston Ave
- 4401 Kingston Ave
- 1403 Lacey Ave
- 000 Main St
- 4508 Dorset Ave
- 1510A Burlington Ave
- 590 Redwood Ln
- 1632 Ogden Ave
- 735 Rolling Dr
- 4731 St Joseph Creek Rd Unit 2F
- 4721 St Joseph Creek Rd Unit 3H
- 4758 Saint Joseph Creek Rd
- 850 Front St
- 4909 Spencer Ave Unit B
- 4916 Main St Unit 1
- 450 Warrenville Rd
- 425 Walnut Creek Ln Unit 1402
- 445 Warrenville Rd
- 4709 Yender Ave Unit 1D
- 4904 Drendel Rd
- 1769 Robin Ln
- 5529 E Lake Dr Unit F
- 5529 E Lake Dr Unit 29F
- 2201 Dogwood Dr
- 2301 Beau Monde Ln Unit 206
- 2300 Beau Monde Ln Unit 103
- 22W441 Arbor Ln
- 5550 Abbey Dr
- 5700 Walnut Ave







