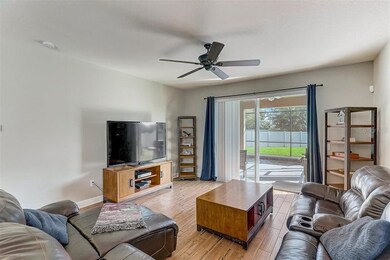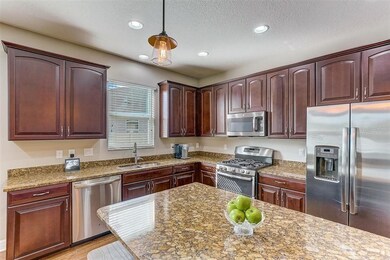
4725 Arbor Gate Dr Bradenton, FL 34203
Braden River NeighborhoodHighlights
- Private Pool
- Gated Community
- Main Floor Primary Bedroom
- Tara Elementary School Rated A-
- Open Floorplan
- High Ceiling
About This Home
As of May 2025Live life to the fullest in this move-in-ready, entertainer’s dream home! Close to everything yet private and tucked away, this home is sure to impress! Curb appeal is immediately evident when pulling up to the home with manicured landscaping and spacious driveway. Appreciate the outdoors with the built-in stone firepit in the oversized completely fenced backyard, which has plenty of room for kids and pets to run. There is also a screened lanai with a pool perfect for entertaining! Enjoy plenty of privacy as this home is situated on a large lot that does not backup to other homes. This home provides luxurious and comfortable living with its first-floor master and an open concept kitchen and living room area. A large bonus room, which expands through the entire second floor, is the perfect space for a playroom, movie theater, or guest room. The den off the main entry is a nice spot to relax with a book, use as an office or simply for extra seating. Additionally, the three car garage provides plenty of room for vehicles and storage space. The gated community of Arbor Reserve offers nature areas, lakes, swimming pool, cabana, and playground. Centrally located and close to plenty of shopping, restaurants, UTC Mall, and all that Sarasota has to offer! *Ask your Realtor® how you can “walk” this property from the comfort of your home using our Interactive 3D Showcase.*
Last Agent to Sell the Property
KW COASTAL LIVING III License #3283821 Listed on: 05/13/2021

Home Details
Home Type
- Single Family
Est. Annual Taxes
- $4,374
Year Built
- Built in 2014
Lot Details
- 0.31 Acre Lot
- Southwest Facing Home
- Fenced
- Landscaped with Trees
- Property is zoned PDR
HOA Fees
- $135 Monthly HOA Fees
Parking
- 3 Car Attached Garage
- Garage Door Opener
- Driveway
- Open Parking
Home Design
- Slab Foundation
- Shingle Roof
- Block Exterior
- Stucco
Interior Spaces
- 2,131 Sq Ft Home
- Open Floorplan
- High Ceiling
- Ceiling Fan
- Shades
- Blinds
- Drapes & Rods
- Sliding Doors
- Den
- Inside Utility
- Tile Flooring
- Pool Views
Kitchen
- Eat-In Kitchen
- Range<<rangeHoodToken>>
- <<microwave>>
- Dishwasher
- Stone Countertops
- Solid Wood Cabinet
- Disposal
Bedrooms and Bathrooms
- 3 Bedrooms
- Primary Bedroom on Main
- Split Bedroom Floorplan
- Walk-In Closet
Laundry
- Laundry Room
- Dryer
- Washer
Home Security
- Home Security System
- Hurricane or Storm Shutters
Outdoor Features
- Private Pool
- Enclosed patio or porch
- Exterior Lighting
Schools
- Tara Elementary School
- Braden River Middle School
- Braden River High School
Utilities
- Central Heating and Cooling System
- Thermostat
- Gas Water Heater
Listing and Financial Details
- Down Payment Assistance Available
- Homestead Exemption
- Visit Down Payment Resource Website
- Tax Lot 22
- Assessor Parcel Number 1740201609
Community Details
Overview
- Association fees include community pool, pool maintenance, recreational facilities
- C & S Management Julie Conway Association, Phone Number (941) 758-9454
- Arbor Reserve Community
- Arbor Reserve Subdivision
- On-Site Maintenance
- The community has rules related to deed restrictions
- Rental Restrictions
Recreation
- Recreation Facilities
- Community Playground
- Community Pool
Security
- Security Service
- Gated Community
Ownership History
Purchase Details
Home Financials for this Owner
Home Financials are based on the most recent Mortgage that was taken out on this home.Purchase Details
Home Financials for this Owner
Home Financials are based on the most recent Mortgage that was taken out on this home.Purchase Details
Home Financials for this Owner
Home Financials are based on the most recent Mortgage that was taken out on this home.Similar Homes in Bradenton, FL
Home Values in the Area
Average Home Value in this Area
Purchase History
| Date | Type | Sale Price | Title Company |
|---|---|---|---|
| Warranty Deed | $724,900 | Prooftitle | |
| Warranty Deed | $486,940 | Attorney | |
| Special Warranty Deed | $313,854 | Ryland Title |
Mortgage History
| Date | Status | Loan Amount | Loan Type |
|---|---|---|---|
| Open | $224,900 | New Conventional | |
| Previous Owner | $250,000 | New Conventional | |
| Previous Owner | $281,911 | FHA | |
| Previous Owner | $307,480 | FHA | |
| Previous Owner | $308,169 | FHA |
Property History
| Date | Event | Price | Change | Sq Ft Price |
|---|---|---|---|---|
| 05/22/2025 05/22/25 | Sold | $724,900 | 0.0% | $336 / Sq Ft |
| 03/11/2025 03/11/25 | Pending | -- | -- | -- |
| 02/24/2025 02/24/25 | For Sale | $724,900 | +48.9% | $336 / Sq Ft |
| 06/25/2021 06/25/21 | Sold | $486,940 | +8.2% | $229 / Sq Ft |
| 05/17/2021 05/17/21 | Pending | -- | -- | -- |
| 05/13/2021 05/13/21 | For Sale | $450,000 | -- | $211 / Sq Ft |
Tax History Compared to Growth
Tax History
| Year | Tax Paid | Tax Assessment Tax Assessment Total Assessment is a certain percentage of the fair market value that is determined by local assessors to be the total taxable value of land and additions on the property. | Land | Improvement |
|---|---|---|---|---|
| 2024 | $6,492 | $458,737 | -- | -- |
| 2023 | $6,407 | $445,376 | $0 | $0 |
| 2022 | $4,579 | $432,404 | $60,500 | $371,904 |
| 2021 | $4,396 | $274,373 | $55,000 | $219,373 |
| 2020 | $4,374 | $260,279 | $55,000 | $205,279 |
| 2019 | $4,164 | $245,092 | $55,000 | $190,092 |
| 2018 | $4,147 | $241,743 | $55,000 | $186,743 |
| 2017 | $3,682 | $223,772 | $0 | $0 |
| 2016 | $3,594 | $213,942 | $0 | $0 |
| 2015 | $1,110 | $211,752 | $0 | $0 |
| 2014 | $1,110 | $55,000 | $0 | $0 |
| 2013 | $189 | $11,257 | $11,257 | $0 |
Agents Affiliated with this Home
-
COACH SANTONI

Seller's Agent in 2025
COACH SANTONI
COACH SANTONI
(813) 784-1188
3 in this area
4 Total Sales
-
Marina Paige

Buyer's Agent in 2025
Marina Paige
PREFERRED SHORE LLC
(941) 263-9545
1 in this area
40 Total Sales
-
Toni Zarghami

Seller's Agent in 2021
Toni Zarghami
KW COASTAL LIVING III
(941) 356-5076
23 in this area
1,087 Total Sales
Map
Source: Stellar MLS
MLS Number: A4500220
APN: 17402-0160-9
- 4617 Garden Arbor Way
- 5707 45th St E Unit 136
- 5707 45th St E Unit 143
- 5707 45th St E Unit 261
- 5707 45th St E Unit 158
- 5707 45th St E Unit 223
- 5707 45th St E Unit 35
- 5707 45th St E Unit 190
- 5707 45th St E Unit 162
- 5707 45th St E Unit 293
- 5707 45th St E Unit 180
- 5707 45th St E Unit 109
- 5707 45th St E Unit 90
- 5707 45th St E Unit 98
- 5707 45th St E Unit 154
- 5707 45th St E Unit 9
- 5707 45th St E Unit 14
- 5645 Whistling Tree Ln
- 4914 Whispering Wind Ave
- 5002 Windmill Manor Ave





