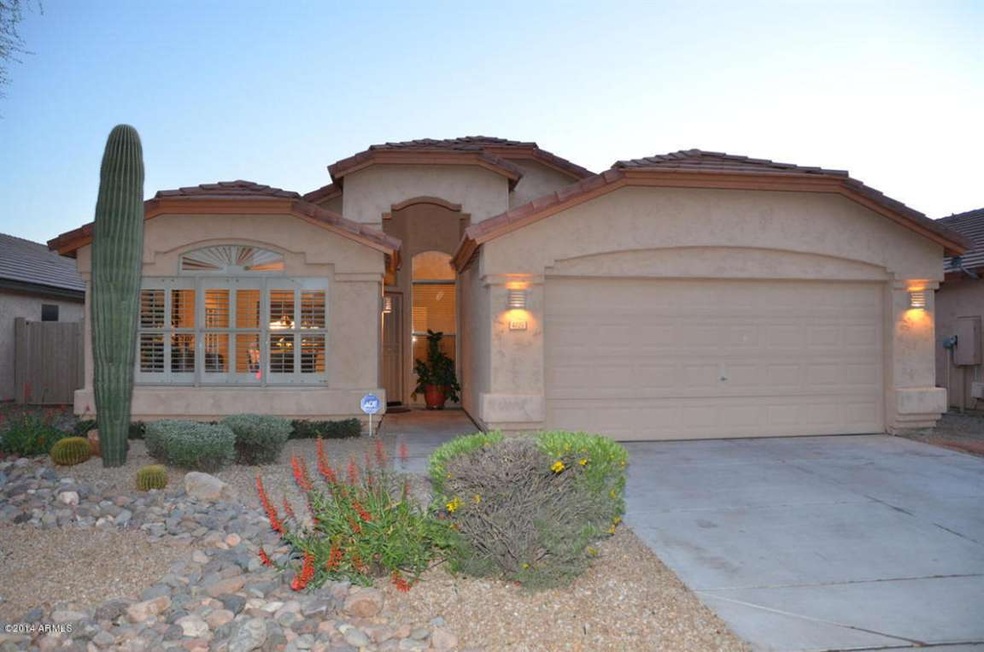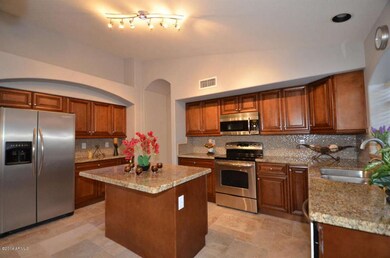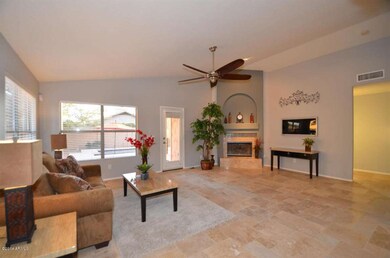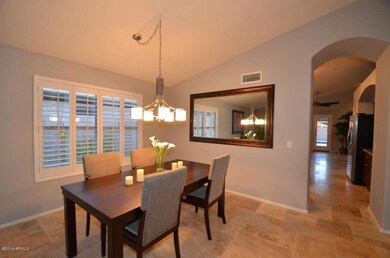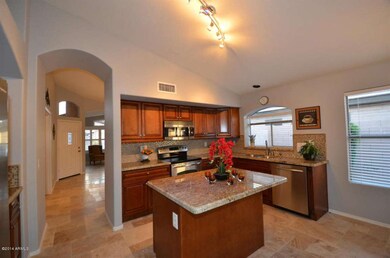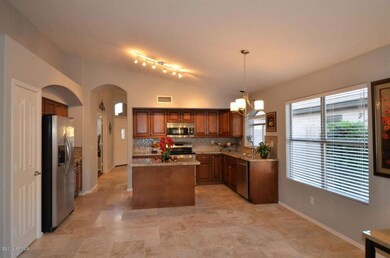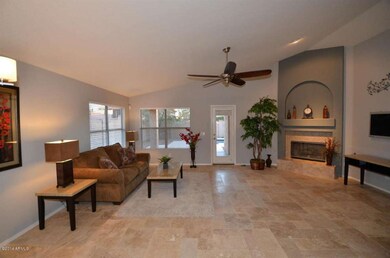
4725 E Jaeger Rd Phoenix, AZ 85050
Desert Ridge NeighborhoodHighlights
- Heated Pool
- Vaulted Ceiling
- Eat-In Kitchen
- Desert Trails Elementary School Rated A
- Granite Countertops
- Double Pane Windows
About This Home
As of April 2014COMPLETELY REMODELED SINGLE LEVEL 3 BEDROOM HOME PLUS DEN/OFFICE WITH HIGH END DESIGNER FINISHES AND POOL!
Updates include new cabinets, new imported granite counters, custom travertine showers and bath surrounds, new versailles pattern travertine flooring, new paint, stainless appliances, new fixtures and more! The separate office/den features porcelain wood tile floors. The open floor plan flows from living to dining to kitchen offering high, vaulted ceilings and arched doorways. The views from inside invite you out onto the covered patio and beyond to the natural desert landscaped private back yard and the heated pool. Spectacular quality updates! Close to Cashman Park, shopping, dining, and entertainment. Easy freeway access to the 51 and 101. A+ Schools!
Last Agent to Sell the Property
Viza Realty, LLC License #BR558719000 Listed on: 02/28/2014
Home Details
Home Type
- Single Family
Est. Annual Taxes
- $2,203
Year Built
- Built in 1998
Lot Details
- 5,660 Sq Ft Lot
- Desert faces the front and back of the property
- Block Wall Fence
- Sprinklers on Timer
HOA Fees
- $31 Monthly HOA Fees
Parking
- 2 Car Garage
- Garage Door Opener
Home Design
- Wood Frame Construction
- Tile Roof
- Stucco
Interior Spaces
- 1,962 Sq Ft Home
- 1-Story Property
- Vaulted Ceiling
- Ceiling Fan
- Gas Fireplace
- Double Pane Windows
- Solar Screens
- Family Room with Fireplace
- Security System Owned
Kitchen
- Eat-In Kitchen
- <<builtInMicrowave>>
- Kitchen Island
- Granite Countertops
Flooring
- Carpet
- Stone
- Tile
Bedrooms and Bathrooms
- 3 Bedrooms
- Primary Bathroom is a Full Bathroom
- 2 Bathrooms
- Dual Vanity Sinks in Primary Bathroom
- Bathtub With Separate Shower Stall
Accessible Home Design
- No Interior Steps
Outdoor Features
- Heated Pool
- Patio
Schools
- Desert Trails Elementary School
- Explorer Middle School
- Pinnacle High School
Utilities
- Refrigerated Cooling System
- Heating System Uses Natural Gas
- High Speed Internet
Listing and Financial Details
- Tax Lot 319
- Assessor Parcel Number 212-32-556
Community Details
Overview
- Association fees include ground maintenance
- Desert Ridge Association, Phone Number (480) 551-4300
- Built by Continental Homes
- Desert Ridge Subdivision, Carefree Floorplan
Recreation
- Community Playground
- Bike Trail
Ownership History
Purchase Details
Purchase Details
Home Financials for this Owner
Home Financials are based on the most recent Mortgage that was taken out on this home.Purchase Details
Home Financials for this Owner
Home Financials are based on the most recent Mortgage that was taken out on this home.Purchase Details
Home Financials for this Owner
Home Financials are based on the most recent Mortgage that was taken out on this home.Purchase Details
Home Financials for this Owner
Home Financials are based on the most recent Mortgage that was taken out on this home.Purchase Details
Home Financials for this Owner
Home Financials are based on the most recent Mortgage that was taken out on this home.Purchase Details
Home Financials for this Owner
Home Financials are based on the most recent Mortgage that was taken out on this home.Purchase Details
Similar Homes in Phoenix, AZ
Home Values in the Area
Average Home Value in this Area
Purchase History
| Date | Type | Sale Price | Title Company |
|---|---|---|---|
| Warranty Deed | -- | None Listed On Document | |
| Warranty Deed | -- | None Listed On Document | |
| Warranty Deed | $400,000 | American Title Service Agenc | |
| Cash Sale Deed | $324,000 | American Title Service Agenc | |
| Interfamily Deed Transfer | -- | Transnation Title Ins Co | |
| Warranty Deed | $264,000 | Transnation Title Ins Co | |
| Warranty Deed | $205,000 | North American Title Agency | |
| Corporate Deed | $156,433 | First American Title | |
| Warranty Deed | -- | First American Title |
Mortgage History
| Date | Status | Loan Amount | Loan Type |
|---|---|---|---|
| Previous Owner | $303,180 | New Conventional | |
| Previous Owner | $323,650 | New Conventional | |
| Previous Owner | $320,000 | New Conventional | |
| Previous Owner | $61,000 | New Conventional | |
| Previous Owner | $230,000 | Credit Line Revolving | |
| Previous Owner | $155,000 | New Conventional | |
| Previous Owner | $164,000 | New Conventional | |
| Previous Owner | $161,050 | VA | |
| Closed | $30,750 | No Value Available |
Property History
| Date | Event | Price | Change | Sq Ft Price |
|---|---|---|---|---|
| 04/30/2014 04/30/14 | Sold | $400,000 | -3.5% | $204 / Sq Ft |
| 03/29/2014 03/29/14 | Pending | -- | -- | -- |
| 03/21/2014 03/21/14 | Price Changed | $414,500 | -0.1% | $211 / Sq Ft |
| 03/14/2014 03/14/14 | Price Changed | $415,000 | -1.7% | $212 / Sq Ft |
| 02/28/2014 02/28/14 | For Sale | $422,000 | +30.2% | $215 / Sq Ft |
| 01/17/2014 01/17/14 | Sold | $324,000 | -1.5% | $165 / Sq Ft |
| 11/27/2013 11/27/13 | Pending | -- | -- | -- |
| 11/21/2013 11/21/13 | Price Changed | $329,000 | -5.7% | $168 / Sq Ft |
| 11/07/2013 11/07/13 | Price Changed | $349,000 | -2.8% | $178 / Sq Ft |
| 10/23/2013 10/23/13 | For Sale | $359,000 | -- | $183 / Sq Ft |
Tax History Compared to Growth
Tax History
| Year | Tax Paid | Tax Assessment Tax Assessment Total Assessment is a certain percentage of the fair market value that is determined by local assessors to be the total taxable value of land and additions on the property. | Land | Improvement |
|---|---|---|---|---|
| 2025 | $3,140 | $37,217 | -- | -- |
| 2024 | $3,068 | $35,445 | -- | -- |
| 2023 | $3,068 | $48,070 | $9,610 | $38,460 |
| 2022 | $3,040 | $37,770 | $7,550 | $30,220 |
| 2021 | $3,090 | $35,070 | $7,010 | $28,060 |
| 2020 | $2,984 | $33,220 | $6,640 | $26,580 |
| 2019 | $2,998 | $31,410 | $6,280 | $25,130 |
| 2018 | $2,888 | $30,250 | $6,050 | $24,200 |
| 2017 | $2,759 | $29,460 | $5,890 | $23,570 |
| 2016 | $2,715 | $28,910 | $5,780 | $23,130 |
| 2015 | $2,519 | $27,250 | $5,450 | $21,800 |
Agents Affiliated with this Home
-
Ray Plato

Seller's Agent in 2014
Ray Plato
Viza Realty, LLC
(480) 206-7340
1 in this area
33 Total Sales
-
Jacandra Coleman

Seller's Agent in 2014
Jacandra Coleman
Realty One Group
(508) 596-2414
11 in this area
33 Total Sales
-
Anthony Papadopoulos
A
Seller Co-Listing Agent in 2014
Anthony Papadopoulos
Arizona Great Properties
(602) 694-4498
4 in this area
23 Total Sales
-
John Prescott

Seller Co-Listing Agent in 2014
John Prescott
Realty One Group
(480) 788-7653
11 in this area
29 Total Sales
-
Paul Perry

Buyer's Agent in 2014
Paul Perry
Russ Lyon Sotheby's International Realty
(602) 319-1110
2 in this area
58 Total Sales
Map
Source: Arizona Regional Multiple Listing Service (ARMLS)
MLS Number: 5076774
APN: 212-32-556
- 4605 E Swilling Rd
- 21665 N 47th Place
- 4704 E Melinda Ln
- 4632 E Melinda Ln
- 21640 N 48th St
- 21632 N 48th St
- 22232 N 48th St
- 4834 E Robin Ln
- 22026 N 44th Place
- 21621 N 48th Place
- 4410 E Robin Ln
- 22236 N 48th St
- 4511 E Kirkland Rd
- 4409 E Kirkland Rd
- 5014 E Kirkland Rd
- 4635 E Patrick Ln
- 4623 E Lone Cactus Dr
- 4338 E Hamblin Dr
- 22432 N 48th St
- 4506 E Lone Cactus Dr
