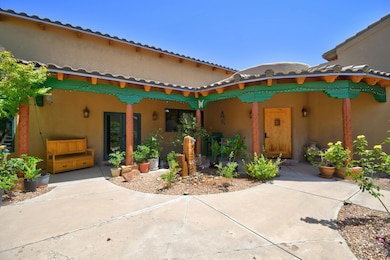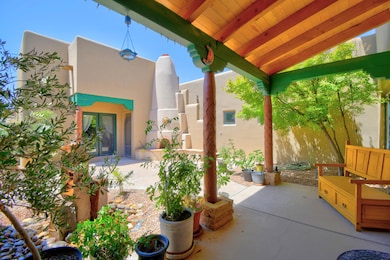
4725 Huron Dr Rio Rancho, NM 87144
Chamiza Estates NeighborhoodEstimated payment $7,282/month
Highlights
- Horses Allowed On Property
- Custom Home
- Deck
- Enchanted Hills Elementary School Rated A-
- 2.9 Acre Lot
- Wooded Lot
About This Home
Custom built by Lancor, this Tuscan style former Parade of Homes model sits on 2.9 acres with endless mountain views! Spanning 4,135 sq.ft., it offers 4 bedrooms, 3 baths, and a living room with a custom fireplace a wet bar. The secluded Owners Suite features a kiva fireplace, private office, and entrance. You'll enjoy the gourmet kitchen with granite counters, Sub-Zero fridge and Dacor appliances. The formal dining room with fireplace is perfect for gatherings. Beautiful vaulted tongue & groove ceilings flow throughout the home. The In-Law Suite, hobby room, and media/gym room each have private entrances. Enjoy the tranquil courtyard with water feature and rooftop deck. The oversized 3-car garage and RV pad is large enough for all your toys. There's so much more! Don't wait, see it today
Home Details
Home Type
- Single Family
Est. Annual Taxes
- $7,953
Year Built
- Built in 2000
Lot Details
- 2.9 Acre Lot
- Dirt Road
- South Facing Home
- Poultry Coop
- Private Entrance
- Back Yard Fenced
- Landscaped
- Sprinklers on Timer
- Wooded Lot
- Zoning described as E-1
Parking
- 3 Car Attached Garage
- Dry Walled Garage
Home Design
- Custom Home
- Spanish Architecture
- Flat Roof Shape
- Permanent Foundation
- Slab Foundation
- Frame Construction
- Pitched Roof
- Tile Roof
- Synthetic Stucco Exterior
Interior Spaces
- 4,135 Sq Ft Home
- Property has 1 Level
- Wet Bar
- Beamed Ceilings
- Cathedral Ceiling
- Ceiling Fan
- 4 Fireplaces
- Single Hung Metal Windows
- Wood Frame Window
- Casement Windows
- Great Room
- Separate Formal Living Room
- Open Floorplan
- Home Office
- Utility Room
- Washer and Gas Dryer Hookup
- Home Security System
- Property Views
Kitchen
- Breakfast Bar
- Double Convection Oven
- Built-In Gas Oven
- Built-In Gas Range
- Range Hood
- Dishwasher
- Kitchen Island
- Disposal
Flooring
- CRI Green Label Plus Certified Carpet
- Tile
Bedrooms and Bathrooms
- 4 Bedrooms
- In-Law or Guest Suite
- Dual Sinks
- <<bathWSpaHydroMassageTubToken>>
- Separate Shower
Outdoor Features
- Deck
- Covered patio or porch
- Outdoor Water Feature
- Outdoor Fireplace
- Covered Courtyard
- Fire Pit
Schools
- Enchanted Hills Elementary School
- Mountain View Middle School
- V. Sue Cleveland High School
Horse Facilities and Amenities
- Horses Allowed On Property
Utilities
- Evaporated cooling system
- Forced Air Zoned Heating System
- Radiant Heating System
- Natural Gas Connected
- Private Water Source
- Well
- Septic Tank
Community Details
- Built by Lancor
Listing and Financial Details
- Assessor Parcel Number R052681
Map
Home Values in the Area
Average Home Value in this Area
Tax History
| Year | Tax Paid | Tax Assessment Tax Assessment Total Assessment is a certain percentage of the fair market value that is determined by local assessors to be the total taxable value of land and additions on the property. | Land | Improvement |
|---|---|---|---|---|
| 2024 | $7,603 | $214,254 | $23,510 | $190,744 |
| 2023 | $7,603 | $208,014 | $23,243 | $184,771 |
| 2022 | $7,382 | $201,956 | $22,956 | $179,000 |
| 2021 | $7,326 | $196,073 | $22,373 | $173,700 |
| 2020 | $7,113 | $190,362 | $0 | $0 |
| 2019 | $6,952 | $184,818 | $0 | $0 |
| 2018 | $6,348 | $179,435 | $0 | $0 |
| 2017 | $6,086 | $174,209 | $0 | $0 |
| 2016 | $6,817 | $174,209 | $0 | $0 |
| 2014 | $6,527 | $172,565 | $0 | $0 |
| 2013 | -- | $196,008 | $39,396 | $156,612 |
Property History
| Date | Event | Price | Change | Sq Ft Price |
|---|---|---|---|---|
| 07/11/2025 07/11/25 | For Sale | $1,195,000 | -- | $289 / Sq Ft |
Purchase History
| Date | Type | Sale Price | Title Company |
|---|---|---|---|
| Grant Deed | $521,250 | Stewart Title |
Mortgage History
| Date | Status | Loan Amount | Loan Type |
|---|---|---|---|
| Open | $50,000 | Credit Line Revolving | |
| Open | $431,000 | New Conventional | |
| Closed | $431,000 | New Conventional | |
| Closed | $417,000 | New Conventional |
Similar Homes in the area
Source: Southwest MLS (Greater Albuquerque Association of REALTORS®)
MLS Number: 1087642
APN: 1-015-071-063-093
- 4800 Kiowa Ct NE
- 4847 Mount Salas St NE
- 6300 Gannett Dr NE
- 3269 Wolf Tail Loop NE
- 1451 Bridger Rd NE
- 150l Bridger Rd NE
- 1520 Bridger Rd NE
- 4615 15th Ave NE
- 4610 15th Ave NE
- 1601 Nez Perce Loop NE
- 1710 Nez Perce Loop NE
- 4577 Rockaway Loop NE
- 5501 Lewis
- 4608 Rockaway Loop NE
- 4584 Platinum Dr NE
- 4640 Aqua Marine Dr NE
- 5540 Laredo Rd NE Unit 17
- 1739 Shoshone Trail NE
- 717 Monterrey Rd NE
- 5611&5621 Cody Rd NE
- 832 Monterrey Rd NE
- 4420 Denise Dr NE
- 1957 Round up Dr NE
- 1734 Lark Dr NE
- 3107 Farragut St NE
- 4310 Sabana Grande Ave SE Unit B
- 2828 Northern Blvd NE
- 4101 Meadowlark Ln SE
- 4201 Meadowlark Ln SE
- 4520 Ambrose Alday Loop SE
- 1301 Stephanie Rd SE
- 811 Country Club Dr SE Unit 2C
- 900 Country Club Dr
- 1517 Meadowlark Ln SE Unit B4
- 837 Country Club Dr SE Unit 1E
- 923 Country Club Dr SE Unit K
- 1465 Rio Rancho Blvd SE
- 351 Western Hills Dr SE
- 7201 Oersted Rd NE
- 86 Wyoming Autumn Rd NE






