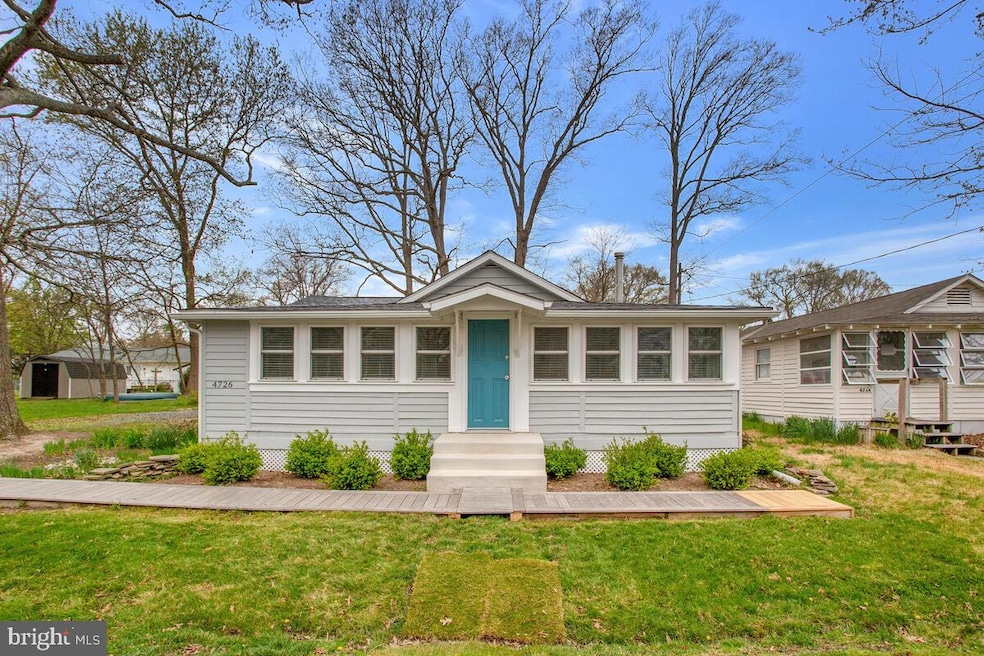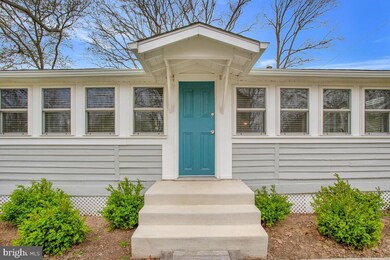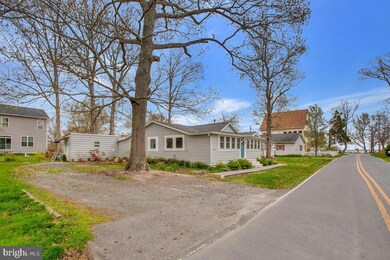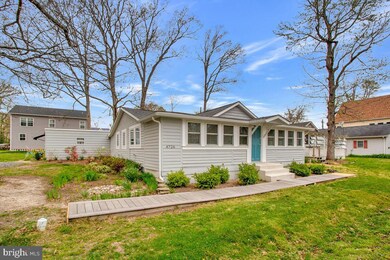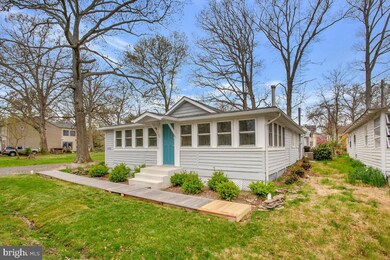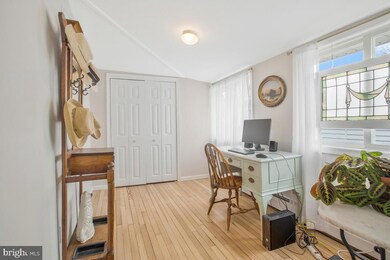
4726 Idlewilde Rd Shady Side, MD 20764
Highlights
- Home fronts navigable water
- Open Floorplan
- Wood Flooring
- Water Access
- Wood Burning Stove
- Main Floor Bedroom
About This Home
As of May 2023Charming and cozy 3 bedroom, 1 bathroom cottage in the desirable Idlewilde community of Shady Side. - This delightful home boasts a spacious living room, a bright kitchen with ample storage and counter space, and three comfortable bedrooms. - Perfectly situated on a spacious fenced in lot with plenty of room for outdoor activities and entertaining. - You'll love the peaceful and serene location, just a short distance from the Chesapeake Bay along with a Community pier and playground. - With its classic style and inviting atmosphere, this cottage is an ideal retreat for anyone looking to escape the hustle and bustle of city life and enjoy the natural beauty of the Chesapeake Bay region. - Don't miss this opportunity to own a lovely home in one of Shady Side's most sought-after neighborhoods. Schedule your showing today! 2020 upgrades include: new boiler, new roof, freshly painted inside and outside, sanded & refinished hardwood floors in 2 bedrooms, kitchen & family room, new landscaping. 2021 upgrades include: new gutters, added hardwood flooring to 1 bedroom, insulation under the home and installed a sump pump.. 2023 upgrades include: hardscaping & spray foam insulation on 3 sides of the home. 2020 the sewer line from the house to the street was replaced but not permitted.
There is an indoor black cat PLEASE DO NOT LET THE CAT OUT! THANK YOU.
MULTIPLE OFFER SITUATION. HIGHEST AND BEST OFFER DUE BY 9:00 PM APRIL 11, 2023.
This home is in a special tax district, and there is a $180/yr civic league association fee automatically deducted from your state taxes. This is not optional and it covers maintenance of the shared properties in the neighborhood including the pier, canoe launch, playground and beach lot. Per the Civic Association.
Home Details
Home Type
- Single Family
Est. Annual Taxes
- $2,612
Year Built
- Built in 1940
Lot Details
- 7,680 Sq Ft Lot
- Home fronts navigable water
- Chain Link Fence
- Property is zoned R5
Home Design
- Cottage
- Frame Construction
Interior Spaces
- 1,411 Sq Ft Home
- Property has 1 Level
- Open Floorplan
- Ceiling Fan
- Wood Burning Stove
- Window Treatments
- Family Room Off Kitchen
- Wood Flooring
- Crawl Space
Kitchen
- Electric Oven or Range
- Dishwasher
- Stainless Steel Appliances
Bedrooms and Bathrooms
- 3 Main Level Bedrooms
- 1 Full Bathroom
Laundry
- Dryer
- Washer
Parking
- 3 Parking Spaces
- 3 Driveway Spaces
Accessible Home Design
- More Than Two Accessible Exits
Outdoor Features
- Water Access
- Property near a bay
- Outbuilding
Utilities
- Central Air
- Heating System Uses Oil
- Vented Exhaust Fan
- Well
- Electric Water Heater
Community Details
- No Home Owners Association
- Idlewilde On The Bay Subdivision
Listing and Financial Details
- Tax Lot 136
- Assessor Parcel Number 020746505294200
Ownership History
Purchase Details
Home Financials for this Owner
Home Financials are based on the most recent Mortgage that was taken out on this home.Purchase Details
Home Financials for this Owner
Home Financials are based on the most recent Mortgage that was taken out on this home.Purchase Details
Home Financials for this Owner
Home Financials are based on the most recent Mortgage that was taken out on this home.Purchase Details
Purchase Details
Similar Homes in Shady Side, MD
Home Values in the Area
Average Home Value in this Area
Purchase History
| Date | Type | Sale Price | Title Company |
|---|---|---|---|
| Deed | $360,000 | Falcon Title | |
| Deed | $222,000 | Maryland Trust T&E Llc | |
| Deed | $169,900 | Stewart Title Guaranty Co | |
| Interfamily Deed Transfer | -- | Maryland 1St Title | |
| Deed | $32,000 | -- |
Mortgage History
| Date | Status | Loan Amount | Loan Type |
|---|---|---|---|
| Open | $347,985 | Construction | |
| Previous Owner | $147,000 | New Conventional | |
| Previous Owner | $173,367 | New Conventional |
Property History
| Date | Event | Price | Change | Sq Ft Price |
|---|---|---|---|---|
| 05/19/2023 05/19/23 | Sold | $360,000 | +12.5% | $255 / Sq Ft |
| 04/12/2023 04/12/23 | Pending | -- | -- | -- |
| 04/09/2023 04/09/23 | For Sale | $319,900 | +44.1% | $227 / Sq Ft |
| 06/19/2020 06/19/20 | Sold | $222,000 | 0.0% | $157 / Sq Ft |
| 04/26/2020 04/26/20 | Pending | -- | -- | -- |
| 04/26/2020 04/26/20 | For Sale | $222,000 | 0.0% | $157 / Sq Ft |
| 04/26/2020 04/26/20 | Off Market | $222,000 | -- | -- |
| 04/24/2020 04/24/20 | For Sale | $222,000 | 0.0% | $157 / Sq Ft |
| 04/24/2020 04/24/20 | Price Changed | $222,000 | +30.7% | $157 / Sq Ft |
| 05/02/2014 05/02/14 | Sold | $169,900 | 0.0% | $120 / Sq Ft |
| 03/30/2014 03/30/14 | Pending | -- | -- | -- |
| 07/31/2013 07/31/13 | Price Changed | $169,900 | -2.3% | $120 / Sq Ft |
| 07/01/2013 07/01/13 | For Sale | $173,900 | 0.0% | $123 / Sq Ft |
| 06/22/2013 06/22/13 | Pending | -- | -- | -- |
| 05/30/2013 05/30/13 | For Sale | $173,900 | -- | $123 / Sq Ft |
Tax History Compared to Growth
Tax History
| Year | Tax Paid | Tax Assessment Tax Assessment Total Assessment is a certain percentage of the fair market value that is determined by local assessors to be the total taxable value of land and additions on the property. | Land | Improvement |
|---|---|---|---|---|
| 2024 | $3,638 | $257,967 | $0 | $0 |
| 2023 | $3,131 | $223,800 | $136,400 | $87,400 |
| 2022 | $2,779 | $217,367 | $0 | $0 |
| 2021 | $5,463 | $210,933 | $0 | $0 |
| 2020 | $2,624 | $204,500 | $136,400 | $68,100 |
| 2019 | $5,393 | $195,667 | $0 | $0 |
| 2018 | $1,894 | $186,833 | $0 | $0 |
| 2017 | $2,361 | $178,000 | $0 | $0 |
| 2016 | -- | $176,433 | $0 | $0 |
| 2015 | -- | $174,867 | $0 | $0 |
| 2014 | -- | $173,300 | $0 | $0 |
Agents Affiliated with this Home
-
Corry Deale

Seller's Agent in 2023
Corry Deale
RE/MAX
(410) 610-8823
126 Total Sales
-
Melissa Angelis

Buyer's Agent in 2023
Melissa Angelis
RE/MAX
(240) 440-7625
34 Total Sales
-
Cara LaVanway

Seller's Agent in 2020
Cara LaVanway
Washington Fine Properties, LLC
(202) 413-0674
42 Total Sales
-
Tammy Buttner

Seller's Agent in 2014
Tammy Buttner
Century 21 New Millennium
(443) 569-6012
30 Total Sales
-
J
Buyer's Agent in 2014
Jeff Gay
Remax 100
Map
Source: Bright MLS
MLS Number: MDAA2057434
APN: 07-465-05294200
- 1617 Winters Ave
- 4725 Idlewilde Rd
- 4723 Washington Ave
- 4701 Girton Ave
- 4717 Frederick Ave
- 4738 Washington Ave
- 4715 Oak Rd
- 4722 Oak Rd
- 4819 Avery Rd
- 4801 Avery Rd
- 1471 Nieman Rd
- 1601 Snug Harbor Rd
- 1462 Snug Harbor Rd
- 4846 Woods Wharf Rd
- 1346 E West Shady Side Rd
- 1419 Shady Rest Rd
- 1220 Grove Ave
- 1216 Grove Ave
- 1185 Holly Ave
- 6508 Shady Side Rd
