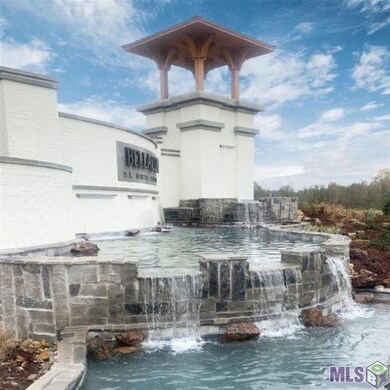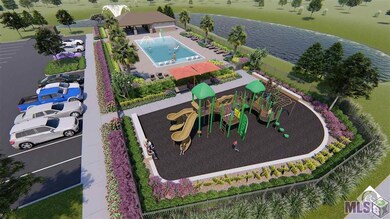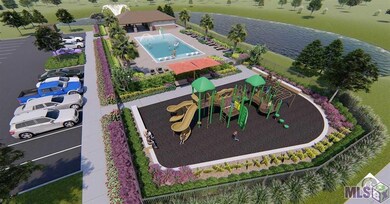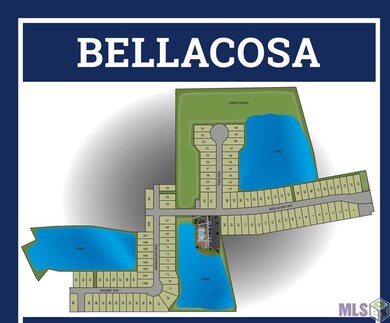
4726 Mendocino Way Baton Rouge, LA 70817
Shenandoah NeighborhoodHighlights
- Clubhouse
- Granite Countertops
- Home Office
- Traditional Architecture
- Community Pool
- Covered patio or porch
About This Home
As of June 2021Fairhaven is a new spacious one story plan with an open floor plan, and a large island open to the family room and breakfast area. Great for entertaining and making lasting family memories. This home boasts lots of room for your family with 4 bedrooms, 3 full bathrooms, and a study! No more fighting over bathroom time. The living room is enhanced with a fireplace, crown moulding, and a tray ceiling. The study would also make a great playroom. The kitchen features stainless appliances and a gas range, and a corner pantry. Luxury vinyl plank flooring throughout the main living areas and in the master bedroom. The main bath has a separate tiled shower, dual under mount vanities and a garden soaking tub. Post-tension slab with 10 year structural warranty and Smart Home automation included; Qolsys panel, WiFi thermostat, WiFi enabled deadbolt lock, garage door opener, doorbell camera, and Alexa Dot for voice control - or you can control from your smart phone. Celebrate the return of neighborhood living with your family in Bellacosa! Swim in the community pool and splash pad, picnic under the shade of the open-air pavilion, or let the kids run and play at the neighborhood playground. Visit the neighborhood lakes and enjoy fishing or relaxing in the sun by the fountains.
Last Agent to Sell the Property
Keller Williams Realty-First Choice License #995717174 Listed on: 09/10/2020

Home Details
Home Type
- Single Family
Est. Annual Taxes
- $3,007
Year Built
- Built in 2021
Lot Details
- 6,098 Sq Ft Lot
- Lot Dimensions are 50x120
- Landscaped
- Level Lot
HOA Fees
- $44 Monthly HOA Fees
Home Design
- Traditional Architecture
- Brick Exterior Construction
- Slab Foundation
- Frame Construction
- Architectural Shingle Roof
- Vinyl Siding
- Stucco
Interior Spaces
- 2,159 Sq Ft Home
- 1-Story Property
- Ceiling height of 9 feet or more
- Ceiling Fan
- Entrance Foyer
- Living Room
- Breakfast Room
- Home Office
- Fire and Smoke Detector
Kitchen
- Gas Oven
- Dishwasher
- Kitchen Island
- Granite Countertops
- Disposal
Flooring
- Carpet
- Vinyl
Bedrooms and Bathrooms
- 4 Bedrooms
- En-Suite Primary Bedroom
- 3 Full Bathrooms
Laundry
- Laundry Room
- Electric Dryer Hookup
Parking
- 2 Car Garage
- Garage Door Opener
Outdoor Features
- Covered patio or porch
- Exterior Lighting
Location
- Mineral Rights
Utilities
- Central Heating and Cooling System
- Heating System Uses Gas
- Cable TV Available
Listing and Financial Details
- Assessor Parcel Number unk
Community Details
Overview
- Built by D.R. Horton, Inc. - Gulf Coast
- Bellacosa Subdivision, Fairhaven Ea Floorplan
Amenities
- Clubhouse
Recreation
- Community Playground
- Community Pool
- Park
Ownership History
Purchase Details
Home Financials for this Owner
Home Financials are based on the most recent Mortgage that was taken out on this home.Similar Homes in Baton Rouge, LA
Home Values in the Area
Average Home Value in this Area
Purchase History
| Date | Type | Sale Price | Title Company |
|---|---|---|---|
| Cash Sale Deed | $328,900 | Travis County Title Agency |
Mortgage History
| Date | Status | Loan Amount | Loan Type |
|---|---|---|---|
| Open | $312,455 | New Conventional |
Property History
| Date | Event | Price | Change | Sq Ft Price |
|---|---|---|---|---|
| 07/16/2025 07/16/25 | Pending | -- | -- | -- |
| 06/02/2025 06/02/25 | Price Changed | $339,000 | -1.7% | $157 / Sq Ft |
| 05/12/2025 05/12/25 | Price Changed | $344,900 | -1.1% | $160 / Sq Ft |
| 04/19/2025 04/19/25 | Price Changed | $348,900 | -0.9% | $162 / Sq Ft |
| 03/21/2025 03/21/25 | Price Changed | $351,900 | -0.8% | $163 / Sq Ft |
| 03/03/2025 03/03/25 | For Sale | $354,900 | +12.6% | $164 / Sq Ft |
| 06/18/2021 06/18/21 | Sold | -- | -- | -- |
| 02/09/2021 02/09/21 | Pending | -- | -- | -- |
| 01/13/2021 01/13/21 | Price Changed | $315,290 | +1.6% | $146 / Sq Ft |
| 12/04/2020 12/04/20 | Price Changed | $310,290 | +0.4% | $144 / Sq Ft |
| 09/30/2020 09/30/20 | Price Changed | $308,900 | +1.6% | $143 / Sq Ft |
| 09/10/2020 09/10/20 | For Sale | $303,900 | -- | $141 / Sq Ft |
Tax History Compared to Growth
Tax History
| Year | Tax Paid | Tax Assessment Tax Assessment Total Assessment is a certain percentage of the fair market value that is determined by local assessors to be the total taxable value of land and additions on the property. | Land | Improvement |
|---|---|---|---|---|
| 2024 | $3,007 | $33,465 | $6,500 | $26,965 |
| 2023 | $3,007 | $31,250 | $6,500 | $24,750 |
| 2022 | $3,538 | $31,250 | $6,500 | $24,750 |
| 2021 | $242 | $2,200 | $2,200 | $0 |
| 2020 | $245 | $2,200 | $2,200 | $0 |
Agents Affiliated with this Home
-
Ivan Chandra

Seller's Agent in 2025
Ivan Chandra
The Virtual Realty Group
(225) 614-8576
19 in this area
53 Total Sales
-
JIN PENG

Buyer's Agent in 2025
JIN PENG
Latter & Blum
(225) 456-7455
1 in this area
11 Total Sales
-
Juli Jenkins

Seller's Agent in 2021
Juli Jenkins
Keller Williams Realty-First Choice
(225) 931-5867
303 in this area
1,962 Total Sales
Map
Source: Greater Baton Rouge Association of REALTORS®
MLS Number: 2020014472
APN: 30839359
- 13930 Keever Ave
- 13842 Bellacosa Ave
- 4433 Mendocino Way
- 13937 Keever Ave
- 4848 Windsor Village Dr Unit 37
- 4848 Windsor Village Dr Unit 74
- 4848 Windsor Village Dr Unit 83
- 4848 Windsor Village Dr Unit 55
- 4848 Windsor Village Dr Unit 28
- 13648 Willamette Way
- 4330 Jones Creek Rd
- 13619 Willamette Way
- 4615 Grenache Dr
- 15371 Summerwood Ave
- 3747 Courtney Elizabeth Dr
- 15474 Springwood Ave
- 3737 James Victor Dr
- 15512 Summerwood Ave
- 3407 Brookmeade Dr
- 13426 Marsala Ct




