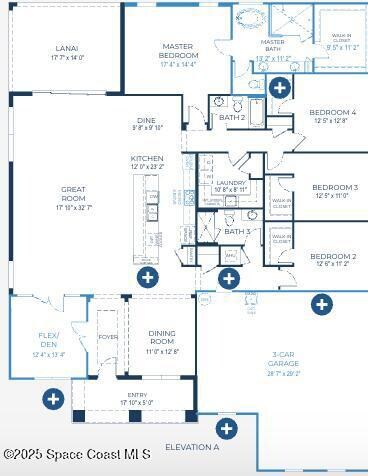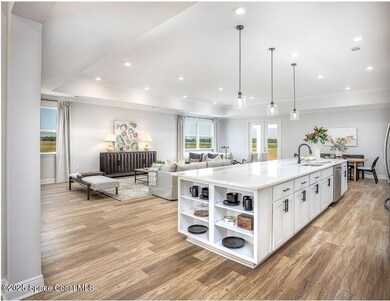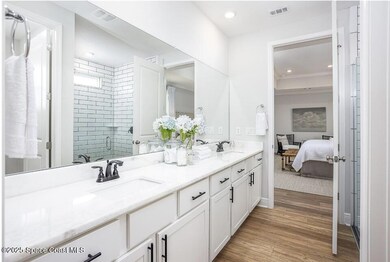
4728 Cornwall Dr North Merritt Island, FL 32953
Estimated payment $5,302/month
Highlights
- Under Construction
- Open Floorplan
- Den
- Lewis Carroll Elementary School Rated A-
- Great Room
- Covered patio or porch
About This Home
Elegance & Comfort Combined! The Sienna offers the perfect blend of luxury finishes and smart design.
Step through the stunning foyer you're welcomed into a grand foyer with high ceilings, creating an immediate sense of openness and elegance. Formal dining and a versatile den with double French.
At the heart of the home lies a chef-inspired gourmet kitchen upgrade included, showcasing a large island, granite countertops, deluxe backsplash. The kitchen overlooks the expansive great room, while a charming breakfast nook ensures you stay connected during everyday meals and gatherings.
Retreat to the luxurious primary suite oasis, highlighted by a spacious layout, a large walk-in closet, and deluxe bath. The secondary bedrooms each include walk-in closets, offering generous space for guests, family, or flexible use.
Step outside to enjoy the covered patio, A 3-car garage provides ample storage, and the landscaped yard with irrigation and paver drive enhances curb appeal.
Home Details
Home Type
- Single Family
Year Built
- Built in 2025 | Under Construction
Lot Details
- 0.38 Acre Lot
- Property fronts a private road
- West Facing Home
- Front Yard Sprinklers
- Cleared Lot
HOA Fees
- $71 Monthly HOA Fees
Parking
- 3 Car Garage
- Garage Door Opener
Home Design
- Home is estimated to be completed on 8/29/25
- Metal Roof
- Block Exterior
- Asphalt
- Stucco
Interior Spaces
- 3,029 Sq Ft Home
- 1-Story Property
- Open Floorplan
- Entrance Foyer
- Great Room
- Den
- Property Views
Kitchen
- Breakfast Area or Nook
- Breakfast Bar
- Electric Oven
- Electric Cooktop
- Microwave
- Dishwasher
- Kitchen Island
- Disposal
Flooring
- Carpet
- Tile
Bedrooms and Bathrooms
- 4 Bedrooms
- Split Bedroom Floorplan
- Walk-In Closet
- 3 Full Bathrooms
- Separate Shower in Primary Bathroom
Laundry
- Laundry Room
- Laundry on main level
- Washer and Electric Dryer Hookup
Outdoor Features
- Covered patio or porch
Schools
- Carroll Elementary School
- Jefferson Middle School
- Merritt Island High School
Utilities
- Central Heating and Cooling System
- Electric Water Heater
- Cable TV Available
Community Details
- $33 Other Monthly Fees
- Maronda Homes Association
- Egret's Reserve Subdivision
Listing and Financial Details
- Assessor Parcel Number 23-36-35-75-E-2
Map
Home Values in the Area
Average Home Value in this Area
Tax History
| Year | Tax Paid | Tax Assessment Tax Assessment Total Assessment is a certain percentage of the fair market value that is determined by local assessors to be the total taxable value of land and additions on the property. | Land | Improvement |
|---|---|---|---|---|
| 2023 | -- | $27,500 | -- | -- |
Property History
| Date | Event | Price | Change | Sq Ft Price |
|---|---|---|---|---|
| 07/18/2025 07/18/25 | For Sale | $799,900 | -- | $264 / Sq Ft |
Similar Homes in the area
Source: Space Coast MLS (Space Coast Association of REALTORS®)
MLS Number: 1052153
APN: 23-36-35-75-0000E.0-0002.00
- 4697 Cornwall Dr
- 4667 Cornwall Dr
- 4693 Shannock Ave
- 4577 Cornwall Dr
- 4692 Shannock Ave
- 4705 Hebron Dr
- 4567 Cornwall Dr
- 4665 Hebron Dr
- 4710 Hebron Dr
- 4614 Goldfinch Ln
- 178 Blue Jay Ln
- 135 Blue Jay Ln
- 4629 Mourning Dove Dr
- 159 Blue Jay Ln
- 4450 Hebron Dr
- 5120 Mallard Lakes Ct
- 0 Judson Rd Unit 1025550
- 4351 Timothy Dr
- 630 Chase Hammock Rd
- 4408 Sea Gull Dr
- 4665 Hebron Dr
- 4375 Sea Gull Dr
- 4659 Goldfinch Ln Unit D-11
- 111 Honeytree Ln
- 165 Honeytree Ln
- 555 Kings Way
- 791 Sunset Lakes Dr
- 3019 Sea Gate Cir
- 3074 Sea Gate Cir
- 3069 Sea Gate Cir
- 6266 Moonrise Dr
- 104 Parrotfish Ln Unit 101
- 202 Ivory Coral Ln Unit ID1044418P
- 202 Ivory Coral Ln Unit ID1044437P
- 202 Ivory Coral Ln Unit ID1044420P
- 202 Ivory Coral Ln Unit ID1044434P
- 2720 Cutlass Point Ln Unit 104
- 225 Spring Dr Unit 6
- 110 Summer Place Unit 8
- 255 Spring Dr Unit 6






