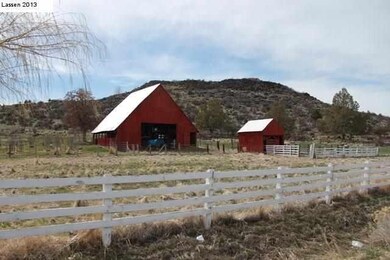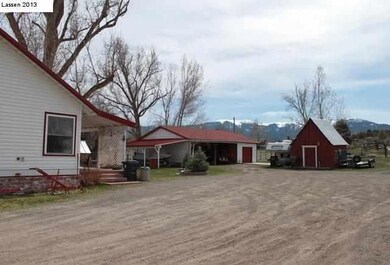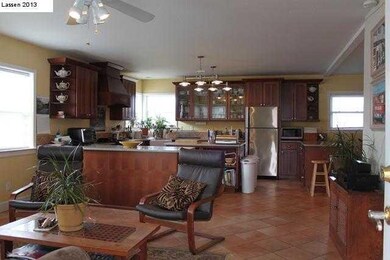
473-921 Richmond Rd N Susanville, CA 96130
Highlights
- Barn
- Corral
- RV Access or Parking
- Horse Property
- Greenhouse
- 10.28 Acre Lot
About This Home
As of December 2013RICHMOND RD. HISTORICAL PROPERTY-Identified by County as a historical building but completely renovated with lifted and replaced concrete foundation, 750sq.ft.family rm and kitchen addition with tile floor, refinished oak floors, new electric and plumbing, new porches and new metal roof, all by licensed contractor. PICTURESQUE SETTING with original barn, weigh barn, many outbuildings, pasture and fenced areas for farm animals. Artesian well is part of the Susan Hills water system though there is another.
Last Agent to Sell the Property
Odette Swift
LASSEN LAND & HOMES License #00337314 Listed on: 03/18/2013
Home Details
Home Type
- Single Family
Est. Annual Taxes
- $3,446
Year Built
- Built in 1948
Lot Details
- 10.28 Acre Lot
- Cross Fenced
- Property is Fully Fenced
- Paved or Partially Paved Lot
- Irregular Lot
- Landscaped with Trees
- Garden
- Property is zoned R-1-NH-3-AA-D
Home Design
- Ranch Property
- Frame Construction
- Metal Roof
- Vinyl Siding
- Concrete Perimeter Foundation
Interior Spaces
- 1,989 Sq Ft Home
- 2-Story Property
- Ceiling Fan
- Double Pane Windows
- Vinyl Clad Windows
- Window Treatments
- Family Room
- Living Room with Fireplace
- Formal Dining Room
- Utility Room
- Laundry Room
- Partial Basement
- Fire and Smoke Detector
- Property Views
Kitchen
- Country Kitchen
- Walk-In Pantry
- Gas Range
- Range Hood
- Dishwasher
Flooring
- Wood
- Tile
Bedrooms and Bathrooms
- 3 Bedrooms
- 2 Bathrooms
Parking
- 3 Car Detached Garage
- Garage Door Opener
- RV Access or Parking
Outdoor Features
- Horse Property
- Covered Deck
- Covered patio or porch
- Greenhouse
- Shed
- Outbuilding
Utilities
- Heating System Uses Oil
- Private Company Owned Well
- Shared Well
- Septic System
Additional Features
- Barn
- Corral
Community Details
- Shops
Listing and Financial Details
- Assessor Parcel Number 116-460-03
Ownership History
Purchase Details
Home Financials for this Owner
Home Financials are based on the most recent Mortgage that was taken out on this home.Similar Homes in Susanville, CA
Home Values in the Area
Average Home Value in this Area
Purchase History
| Date | Type | Sale Price | Title Company |
|---|---|---|---|
| Grant Deed | $255,000 | Chicago Title Co |
Mortgage History
| Date | Status | Loan Amount | Loan Type |
|---|---|---|---|
| Previous Owner | $100,000 | Credit Line Revolving |
Property History
| Date | Event | Price | Change | Sq Ft Price |
|---|---|---|---|---|
| 03/11/2025 03/11/25 | For Sale | $560,000 | +119.6% | $282 / Sq Ft |
| 12/09/2013 12/09/13 | Sold | $255,000 | -10.5% | $128 / Sq Ft |
| 09/15/2013 09/15/13 | Pending | -- | -- | -- |
| 03/18/2013 03/18/13 | For Sale | $285,000 | -- | $143 / Sq Ft |
Tax History Compared to Growth
Tax History
| Year | Tax Paid | Tax Assessment Tax Assessment Total Assessment is a certain percentage of the fair market value that is determined by local assessors to be the total taxable value of land and additions on the property. | Land | Improvement |
|---|---|---|---|---|
| 2024 | $3,446 | $339,888 | $102,153 | $237,735 |
| 2023 | $3,425 | $333,224 | $100,150 | $233,074 |
| 2022 | $3,323 | $326,691 | $98,187 | $228,504 |
| 2021 | $3,225 | $320,286 | $96,262 | $224,024 |
| 2020 | $3,257 | $317,002 | $95,275 | $221,727 |
| 2019 | $3,158 | $310,787 | $93,407 | $217,380 |
| 2018 | $3,046 | $304,694 | $91,576 | $213,118 |
| 2017 | $3,076 | $298,721 | $89,781 | $208,940 |
| 2016 | $2,957 | $291,392 | $87,578 | $203,814 |
| 2015 | $2,558 | $253,464 | $86,698 | $166,766 |
| 2014 | $2,591 | $255,000 | $85,000 | $170,000 |
Agents Affiliated with this Home
-
Darcie Stewart
D
Seller's Agent in 2025
Darcie Stewart
CALIFORNIA OUTDOOR PROPERTIES, INC.
(541) 690-4105
4 Total Sales
-
O
Seller's Agent in 2013
Odette Swift
LASSEN LAND & HOMES
-
Larry Smith

Buyer's Agent in 2013
Larry Smith
SMITH PROPERTIES
(530) 257-2441
180 Total Sales
Map
Source: Lassen Association of REALTORS®
MLS Number: 201300119
APN: 116-460-003-000
- 700-355 Richmond Rd
- 699-465 Susan Hills Dr
- 699-170 Beverly Dr
- 000 Sierra
- 1745 Monrovia St
- 9 Monrovia St
- 30 Upland St
- 738 & 740 Plumas Ave
- 525 Limoneria Ave
- 699-150 Gold Crest Ln
- 428 Alexander Ave
- 1012 S Railroad Ave
- 453 Minckler Ave
- 329 Pardee Ave
- 00 Riverside Dr
- 687-305 Juniper St
- 625 Juniper St
- 185 S Spring St
- 402 Richmond Rd
- 151 S Mesa St






