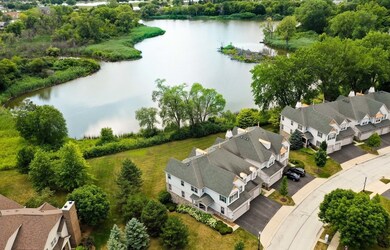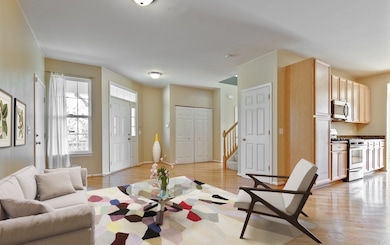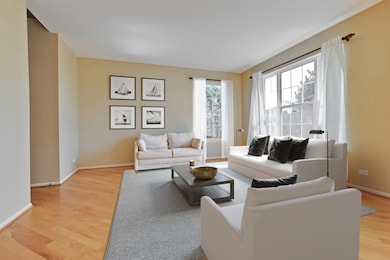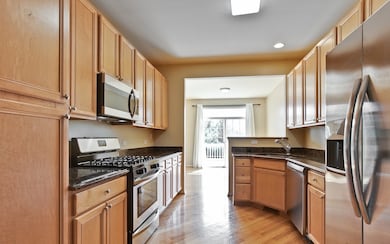473 Bay Tree Cir Vernon Hills, IL 60061
Highlights
- Water Views
- Home fronts a pond
- Recreation Room
- Hawthorn Townline Elementary School Rated A
- Landscaped Professionally
- Wood Flooring
About This Home
Popular "Bay Tree" End-unit with finished walk-out basement and fabulous Harvey lake views from your private backyard! Few steps away from Big Bear Lake and Century Park with playgrounds and sports fields, 3 minutes to Hawthorn Mall and Melody Farm, restaurants and stores like Whole Foods, Walmart, Target, Mariano's, Lowe's, Trader Joe's, Starbucks. Easy access to trains and highways.Step into the open space and enjoy hardwood flooring throughout the first floor. Foyer offers a large coat closet, open stairway and dining hall. Spacious living room. Updated kitchen with SS appliances, granite counters, 42" maple cabinets. Formal breakfast room with slider access to the large balcony. Huge 2nd floor loft with windows. Lovely master suite enjoys French doors, vaulted ceiling, massive walk-in closet, and private bath with dual vanity and glass shower. Finished walk-out basement offers a large recreation room with patio access, additional bedroom with closet and French doors, and full bath. NEW bigger capacity (75 GALLONS) water heater installed, A/C unit, carpeting, appliances have been serviced and updated. New garage door opener with motion sensor and phone access programming.
Townhouse Details
Home Type
- Townhome
Est. Annual Taxes
- $12,480
Year Built
- Built in 2003
Lot Details
- Lot Dimensions are 32x75x32x75
- Home fronts a pond
- End Unit
- Landscaped Professionally
Parking
- 2 Car Garage
- Driveway
- Parking Included in Price
Home Design
- Entry on the 1st floor
- Brick Exterior Construction
- Asphalt Roof
- Stone Siding
- Concrete Perimeter Foundation
Interior Spaces
- 2,870 Sq Ft Home
- 2-Story Property
- Window Screens
- Family Room
- Living Room
- Formal Dining Room
- Recreation Room
- Loft
- Water Views
- Home Security System
Kitchen
- Range
- Microwave
- Dishwasher
- Disposal
Flooring
- Wood
- Carpet
Bedrooms and Bathrooms
- 4 Bedrooms
- 4 Potential Bedrooms
- Walk-In Closet
- Dual Sinks
Laundry
- Laundry Room
- Dryer
- Washer
Basement
- Basement Fills Entire Space Under The House
- Sump Pump
- Finished Basement Bathroom
Outdoor Features
- Balcony
- Patio
- Porch
Schools
- Vernon Hills High School
Utilities
- Forced Air Heating and Cooling System
- Heating System Uses Natural Gas
- Cable TV Available
Listing and Financial Details
- Property Available on 10/23/25
- Rent includes scavenger, exterior maintenance, lawn care, snow removal
Community Details
Overview
- 4 Units
- Customer Care Association, Phone Number (847) 459-1222
- Bay Tree/Greggs Landing Subdivision
- Property managed by Foster Premier Management
Amenities
- Common Area
Recreation
- Park
Pet Policy
- No Pets Allowed
Security
- Resident Manager or Management On Site
- Carbon Monoxide Detectors
Map
Source: Midwest Real Estate Data (MRED)
MLS Number: 12502441
APN: 11-33-401-070
- 418 Bay Tree Cir
- 410 Bay Tree Cir
- 561 Saddlebrook Ln Unit 161
- 513 Saddlebrook Ln Unit 4
- 240 Southwick Ct Unit 52
- 215 Coventry Cir Unit 215
- 403 N White Deer Trail
- 4 Parkside Ct Unit 12
- 11 Echo Ct Unit 12
- 20 Echo Ct Unit 3
- 15 Crestview Ln Unit 4
- 1620 Nicklaus Ct
- 1028 Cumberland Ct
- 139 Windsor Dr Unit 123
- 1952 Crenshaw Cir Unit 193
- 1855 Lake Charles Dr
- 1875 Lake Charles Dr
- 1933 Lake Charles Dr
- 1939 Lake Charles Dr
- 14 Edgewood Rd
- 404 Bay Tree Cir
- 1435 Pinehurst Dr
- 1155 Museum Blvd
- 181 Brook Ln Unit 181
- 1250 N Streamwood Ln Unit 338
- 263 Southwick Ct Unit 9-34
- 174 Hemingway Ct Unit 174
- 750 Hawthorn Row
- 174 Hemingway Ct
- 174 Hemingway Ct Unit 174
- 750 Hawthorn Row Unit 3151
- 750 Hawthorn Row Unit 4166
- 750 Hawthorn Row Unit 3107
- 750 Hawthorn Row Unit 2107
- 750 Hawthorn Row Unit 1115
- 750 Hawthorn Row Unit 3208
- 1111 N Milwaukee Ave
- 11 Parkside Ct Unit 6
- 20 Parkside Ct Unit 18
- 823 Gladstone Dr







