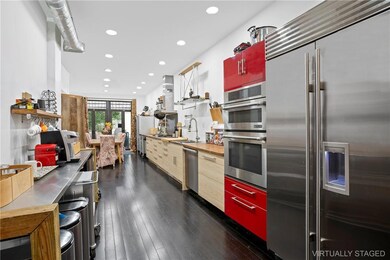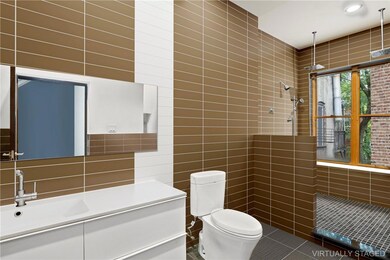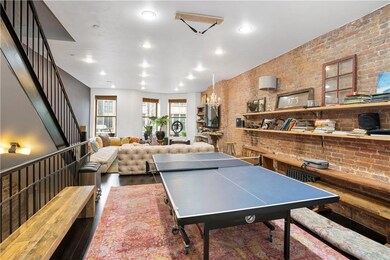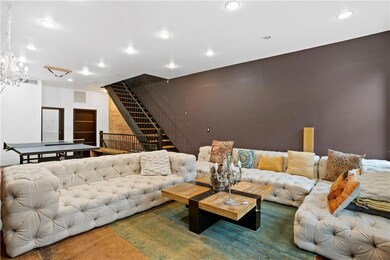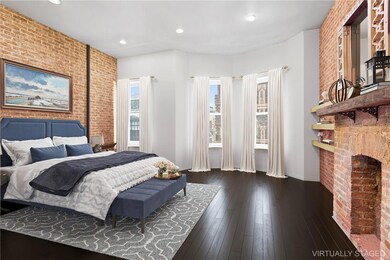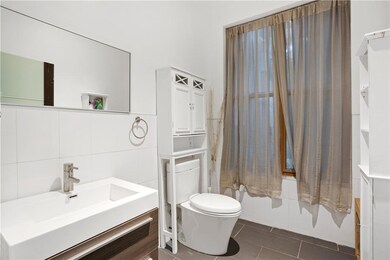
473 W 140th St New York, NY 10031
Hamilton Heights NeighborhoodEstimated payment $16,108/month
Highlights
- The property is located in a historic district
- Property is near public transit
- Main Floor Bedroom
- Deck
- Wood Flooring
- 2-minute walk to Alexander Hamilton Playground
About This Home
Experience modern city living in this 18-ft-wide, 70-ft-deep two-family townhouse in landmarked Hamilton Heights. This turnkey property offers a spacious owner’s triplex with exposed brick, open-concept kitchen and dining area leading to a private backyard, three bedrooms, 2.5 baths, a versatile full-floor recreation space with potential for additional bedrooms, generous storage throughout including a pantry and walk-in closets, individually controlled central air on each floor, radiant heat, an in-unit washer and dryer, and a potential rooftop deck with skyline views. The garden apartment features a one-bedroom layout with home office, open kitchen and dining, in-unit laundry, and two patios; currently leased for $3,500/month. Located near CUNY, Columbia University, restaurants, cafes, and services on Amsterdam Ave and Broadway. It offers easy access to the #1, A, B, C, D subways and multiple bus lines, and is close to St. Nicholas Park, Jackie Robinson Park, and Riverbank State Park. The property also provides a quick commute to Harlem Whole Foods, Trader Joe’s, Target, and more. The C1-4 commercial overlay allows for mixed-use potential, ideal for retail or service businesses to complement the residential space.
Listing Agent
Douglas Elliman Real Estate Brokerage Phone: 347-891-4334 License #10301208041 Listed on: 10/18/2024

Co-Listing Agent
Douglas Elliman Real Estate Brokerage Phone: 347-891-4334 License #10401329564
Property Details
Home Type
- Multi-Family
Est. Annual Taxes
- $7,184
Year Built
- Built in 1910
Parking
- On-Street Parking
Home Design
- Duplex
- Brick Exterior Construction
Bedrooms and Bathrooms
- 4 Bedrooms
- Main Floor Bedroom
- Walk-In Closet
Location
- Property is near public transit
- The property is located in a historic district
Utilities
- Forced Air Heating and Cooling System
- Heating System Uses Natural Gas
Additional Features
- Eat-In Kitchen
- Wood Flooring
- Walk-Out Basement
- Deck
- 1,799 Sq Ft Lot
Listing and Financial Details
- Assessor Parcel Number 2057-0031
Community Details
Overview
- 2 Units
Recreation
- Park
Building Details
- 2 Separate Electric Meters
- 2 Separate Gas Meters
Map
Home Values in the Area
Average Home Value in this Area
Tax History
| Year | Tax Paid | Tax Assessment Tax Assessment Total Assessment is a certain percentage of the fair market value that is determined by local assessors to be the total taxable value of land and additions on the property. | Land | Improvement |
|---|---|---|---|---|
| 2025 | $7,130 | $35,770 | $7,773 | $27,997 |
| 2024 | $7,130 | $35,500 | $29,220 | $28,501 |
| 2023 | $6,802 | $33,491 | $5,519 | $27,972 |
| 2022 | $6,308 | $188,040 | $29,220 | $158,820 |
| 2021 | $6,273 | $152,340 | $29,220 | $123,120 |
| 2020 | $6,309 | $154,620 | $29,220 | $125,400 |
| 2019 | $6,189 | $168,000 | $29,220 | $138,780 |
| 2018 | $5,689 | $27,909 | $7,245 | $20,664 |
| 2017 | $5,367 | $26,330 | $5,860 | $20,470 |
| 2016 | $4,966 | $24,840 | $7,463 | $17,377 |
| 2015 | $2,996 | $24,840 | $11,169 | $13,671 |
| 2014 | $2,996 | $24,653 | $11,359 | $13,294 |
Property History
| Date | Event | Price | Change | Sq Ft Price |
|---|---|---|---|---|
| 11/15/2024 11/15/24 | Price Changed | $2,800,000 | -12.5% | $774 / Sq Ft |
| 10/18/2024 10/18/24 | For Sale | $3,200,000 | -- | $884 / Sq Ft |
Purchase History
| Date | Type | Sale Price | Title Company |
|---|---|---|---|
| Deed | -- | -- | |
| Deed | $440,000 | -- | |
| Deed | $950,000 | -- |
Mortgage History
| Date | Status | Loan Amount | Loan Type |
|---|---|---|---|
| Previous Owner | $500,000 | Purchase Money Mortgage | |
| Previous Owner | $1,300,000 | Purchase Money Mortgage | |
| Previous Owner | $345,727 | No Value Available |
Similar Homes in the area
Source: OneKey® MLS
MLS Number: H6333227
APN: 2057-0031
- 475 W 140th St
- 453 W 140th St
- 469 W 141st St
- 270 Convent Ave Unit 8B
- 502 W 141st St Unit 1A
- 502 W 141st St Unit 6-A
- 1608 Amsterdam Ave Unit 4B
- 79 Hamilton Place Unit 5
- 504 W 139th St Unit 14
- 504 W 139th St Unit 5
- 508 W 139th St Unit 26
- 94 Hamilton Place Unit 6E
- 463 W 142nd St Unit 4D
- 463 W 142nd St Unit GA
- 463 W 142nd St Unit PHB
- 463 W 142nd St Unit 2 A
- 463 W 142nd St Unit GC
- 463 W 142nd St Unit 4 C
- 463 W 142nd St Unit 4 A
- 463 W 142nd St Unit 3 B
- 471 W 140th St
- 453 W 141st St Unit ID422264P
- 4 Hamilton Terrace Unit ID1014101P
- 511 W 142nd St Unit 3
- 557 W 140th St Unit 5
- 19 Hamilton Terrace Unit 1K
- 25 Hamilton Terrace Unit Garden
- 535 W 142nd St
- 560 W 144th St Unit 27
- 560 W 144th St Unit 64
- 508 W 136th St
- 410 W 145th St Unit 5
- 1726 Amsterdam Ave
- 318 W 142nd St Unit 2A
- 521 W 135th St Unit 5A
- 312 W 142nd St Unit 2-E
- 2611 Frederick Douglass Blvd Unit 2G

