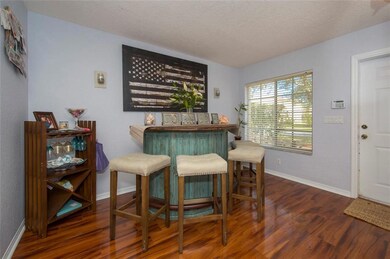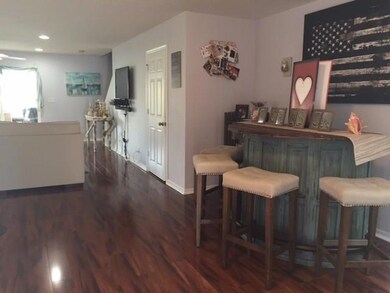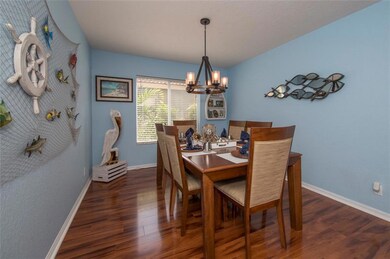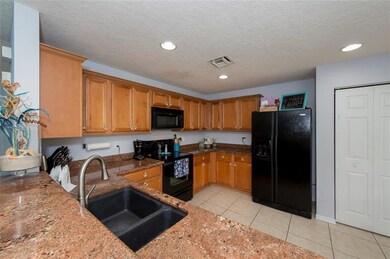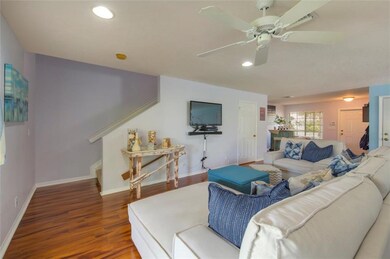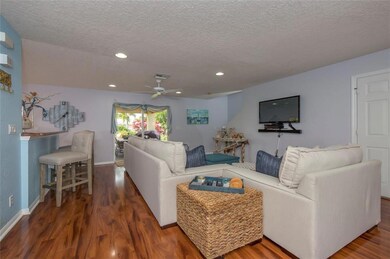
4730 SE Chiles Ct Stuart, FL 34997
Willoughby NeighborhoodHighlights
- Clubhouse
- Community Pool
- Fenced Yard
- Martin County High School Rated A-
- Covered patio or porch
- Hurricane or Storm Shutters
About This Home
As of May 2017Coastal in Martins Crossing! This 3/2/2 has a great presence of beach life! Great space downstairs with separate dining room, great room and sitting area. The upstairs offers an office area, master bedroom and 2 additional bedrooms with the convenience of the laundry room as well. Light and bright colors throughout. Spacious fenced back yard with lush landscaping, $30,000 newly custom constructed enormous covered patio with tongue and groove pine ceilings. This is a one of a kind patio. Great space for outdoor living! The community offers a pool and clubhouse and is conveniently located in the middle of town.
Last Agent to Sell the Property
Michelle Clarke
Berkshire Hathaway Florida License #3118538 Listed on: 02/28/2017
Home Details
Home Type
- Single Family
Est. Annual Taxes
- $2,573
Year Built
- Built in 2005
Lot Details
- Lot Dimensions are 42x120x47x119
- Fenced Yard
- Fenced
- Sprinkler System
HOA Fees
- $184 Monthly HOA Fees
Home Design
- Barrel Roof Shape
- Concrete Siding
- Block Exterior
Interior Spaces
- 1,848 Sq Ft Home
- 2-Story Property
- Ceiling Fan
- Hurricane or Storm Shutters
Kitchen
- Electric Range
- <<microwave>>
- Dishwasher
- Disposal
Flooring
- Carpet
- Ceramic Tile
Bedrooms and Bathrooms
- 3 Bedrooms
- Primary Bedroom Upstairs
- Dual Sinks
- <<tubWithShowerToken>>
Parking
- 2 Car Attached Garage
- Garage Door Opener
Additional Features
- Covered patio or porch
- Central Heating and Cooling System
Community Details
Overview
- Association fees include common areas, ground maintenance
Amenities
- Clubhouse
Recreation
- Community Pool
Ownership History
Purchase Details
Home Financials for this Owner
Home Financials are based on the most recent Mortgage that was taken out on this home.Purchase Details
Home Financials for this Owner
Home Financials are based on the most recent Mortgage that was taken out on this home.Purchase Details
Purchase Details
Home Financials for this Owner
Home Financials are based on the most recent Mortgage that was taken out on this home.Similar Homes in Stuart, FL
Home Values in the Area
Average Home Value in this Area
Purchase History
| Date | Type | Sale Price | Title Company |
|---|---|---|---|
| Warranty Deed | $282,500 | None Available | |
| Warranty Deed | -- | South Florida Title Svcs Inc | |
| Warranty Deed | $196,500 | South Florida Title Svcs Inc | |
| Deed | $100 | -- | |
| Warranty Deed | $312,700 | Dba Commerce Title Company |
Mortgage History
| Date | Status | Loan Amount | Loan Type |
|---|---|---|---|
| Open | $100,000 | New Conventional | |
| Previous Owner | $49,300 | Stand Alone Second | |
| Previous Owner | $176,850 | New Conventional | |
| Previous Owner | $159,000 | Unknown | |
| Previous Owner | $30,000 | Stand Alone Second | |
| Previous Owner | $161,000 | Fannie Mae Freddie Mac |
Property History
| Date | Event | Price | Change | Sq Ft Price |
|---|---|---|---|---|
| 07/18/2025 07/18/25 | For Sale | $490,000 | +73.5% | $265 / Sq Ft |
| 05/15/2017 05/15/17 | Sold | $282,500 | -2.6% | $153 / Sq Ft |
| 04/15/2017 04/15/17 | Pending | -- | -- | -- |
| 02/27/2017 02/27/17 | For Sale | $289,900 | +47.5% | $157 / Sq Ft |
| 06/13/2013 06/13/13 | Sold | $196,500 | +4.0% | $106 / Sq Ft |
| 05/14/2013 05/14/13 | Pending | -- | -- | -- |
| 04/21/2013 04/21/13 | For Sale | $189,000 | -- | $102 / Sq Ft |
Tax History Compared to Growth
Tax History
| Year | Tax Paid | Tax Assessment Tax Assessment Total Assessment is a certain percentage of the fair market value that is determined by local assessors to be the total taxable value of land and additions on the property. | Land | Improvement |
|---|---|---|---|---|
| 2025 | $4,881 | $320,091 | -- | -- |
| 2024 | $4,146 | $311,070 | -- | -- |
| 2023 | $4,146 | $264,044 | $0 | $0 |
| 2022 | $3,996 | $256,354 | $0 | $0 |
| 2021 | $3,998 | $248,888 | $0 | $0 |
| 2020 | $3,895 | $245,452 | $0 | $0 |
| 2019 | $3,845 | $239,934 | $0 | $0 |
| 2018 | $3,728 | $235,460 | $65,000 | $170,460 |
| 2017 | $2,394 | $182,620 | $0 | $0 |
| 2016 | $2,573 | $173,321 | $0 | $0 |
| 2015 | $2,441 | $172,116 | $0 | $0 |
| 2014 | $2,441 | $170,750 | $60,000 | $110,750 |
Agents Affiliated with this Home
-
Tiffany Harstad

Seller's Agent in 2025
Tiffany Harstad
RE/MAX
(772) 284-2430
3 in this area
14 Total Sales
-
M
Seller's Agent in 2017
Michelle Clarke
Berkshire Hathaway Florida
-
A
Seller's Agent in 2013
Angie Laviano
Laviano & Associates Real Esta
Map
Source: Martin County REALTORS® of the Treasure Coast
MLS Number: M20003945
APN: 40-38-41-009-000-01700-0
- 4712 SE Duval Dr
- 61 SE Taho Terrace
- 4454 SE Graham Dr
- 4358 SE Graham Dr
- 4503 SE Ontario Dr
- 163 SW Pomeroy St
- 200 SW Pomeroy St
- 5195 SE Graham Dr
- 1136 SE Westminster Place
- 1561 SE Pomeroy St
- 1581 SE Pomeroy St Unit 8-2
- 4853 SW Millbrook Ln
- 4862 SW Millbrook Ln
- 1595 SE Pomeroy St
- 4842 SW Millbrook Ln
- 31 SW South River Dr Unit 106
- 4512 SE Bridgetown Ct
- 1633 SE Pomeroy St
- 1082 SE Westminster Place
- 4609 SE Bridgetown Ct

