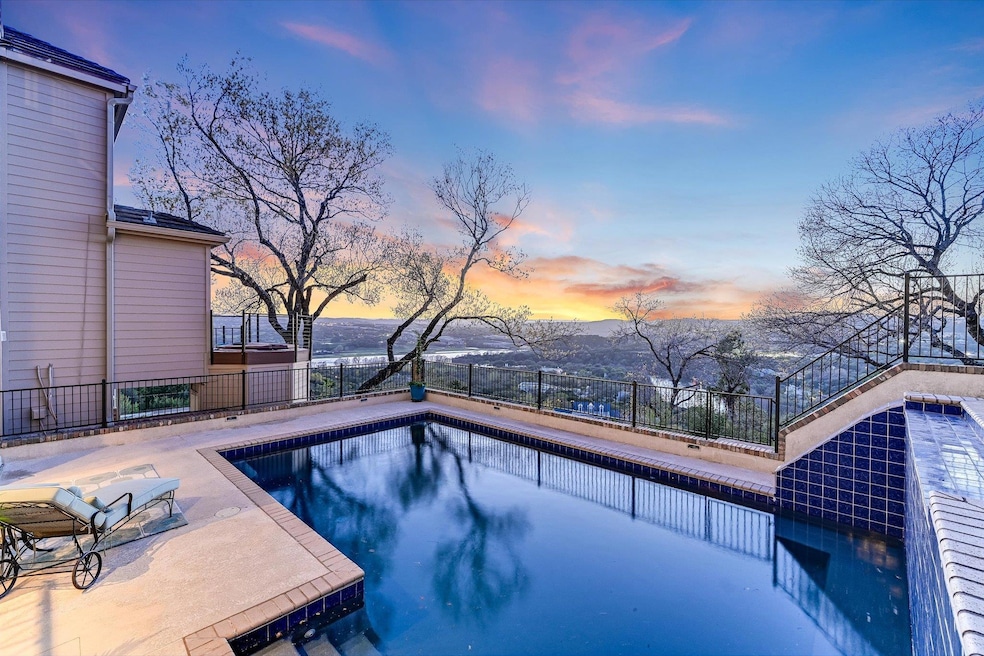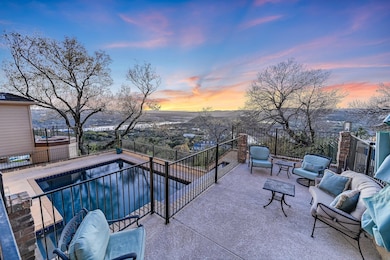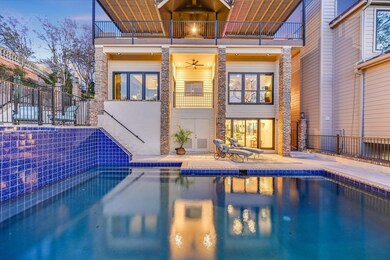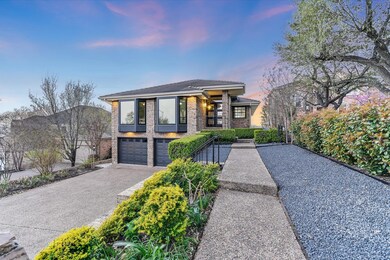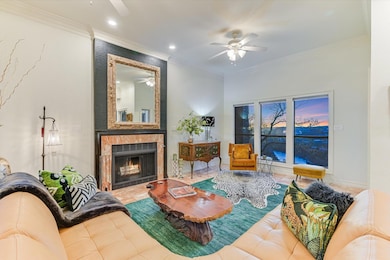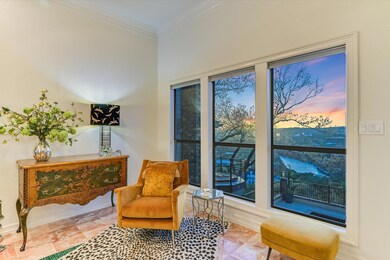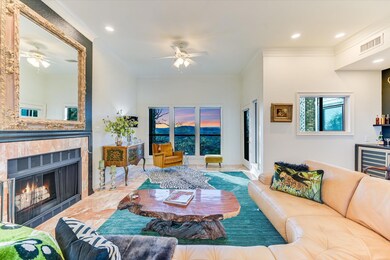
4732 Twin Valley Dr Austin, TX 78731
Cat Mountain NeighborhoodEstimated payment $15,102/month
Highlights
- In Ground Pool
- Eat-In Gourmet Kitchen
- Built-In Refrigerator
- Highland Park Elementary School Rated A
- Panoramic View
- Open Floorplan
About This Home
Just see pics!! Once in a lifetime views of Lake Austin, Bull Creek, 360 Bridge, and the Texas Hill Country. For those of you waiting for that "perfect" Austin view, your unicorn has arrived!! Complete with gorgeous pool, and multiple covered and open outdoor living areas on every level, inspiration is just outside your backdoor. Right off he pool area is a beautiful gameroom/cabana, with illuminated wet bar, beverage/wine fridge, mirrored wall reflecting the incredible views, and a full pool bathroom. Wood floors on the main level take you from the beautiful front door and foyer to the spectacular wall of windows showcasing the views from their highest point. Open to living and dining areas, this wall of glass showcases the views from everywhere. The incredible redesigned kitchen is also open to these rooms, as well as the bank of windows across the back. With marble tops, Thermador appliances, (including massive commercial range with double ovens and hood), built-in fridge, built-in wine fridge, mother of pearl and marble backsplash, custom built-in pantry/coffee bar, tons of cabinet space, bar seating, tucked away nook with built-in desk, wood floors, and the distant Hill Country views, this will be the kitchen of your new dreams. Also on this level are 2 gorgeously updated bathrooms and 3 bedrooms (one with a wall of mirrors, perfect as a front office). The master suite is right out of a magazine, with finishes you're not likely to see in this price point. Gorgeous designer wall color, textured marble floors, massive TV niche with elegant sconces, a sitting area overlooking the water and Hill Country beyond, access to a covered deck, custom walk-in closet, and incredibly sexy master bath...Vagli marble tops, soaking tub with chandelier, European underlit cabinetry, stunning walk-in shower. Just outside the master ste is an incredible Ralph Lauren inspired living room. Inspirational view and remodel...this is Austin!!
Listing Agent
Keller Williams Realty Brokerage Phone: (512) 346-3550 License #0408247 Listed on: 03/21/2025

Home Details
Home Type
- Single Family
Est. Annual Taxes
- $14,402
Year Built
- Built in 1983 | Remodeled
Lot Details
- 6,273 Sq Ft Lot
- Southeast Facing Home
- Wrought Iron Fence
- Lot Sloped Down
- Wooded Lot
HOA Fees
- $60 Monthly HOA Fees
Parking
- 2 Car Garage
Property Views
- River
- Lake
- Panoramic
- Hills
- Park or Greenbelt
Home Design
- Brick Exterior Construction
- Slab Foundation
- Tile Roof
- Masonry Siding
- Stucco
Interior Spaces
- 3,831 Sq Ft Home
- 3-Story Property
- Open Floorplan
- Wet Bar
- Bar Fridge
- Bar
- Dry Bar
- Crown Molding
- Tray Ceiling
- Vaulted Ceiling
- Ceiling Fan
- Recessed Lighting
- Chandelier
- Double Pane Windows
- Insulated Windows
- Bay Window
- Display Windows
- Entrance Foyer
- Family Room
- Living Room with Fireplace
- Multiple Living Areas
- Dining Room
- Game Room
- Storage Room
Kitchen
- Eat-In Gourmet Kitchen
- Open to Family Room
- Breakfast Bar
- Built-In Self-Cleaning Double Oven
- <<builtInRangeToken>>
- Range Hood
- <<microwave>>
- Built-In Refrigerator
- Plumbed For Ice Maker
- Dishwasher
- Wine Refrigerator
- Kitchen Island
- Quartz Countertops
- Disposal
Flooring
- Wood
- Carpet
- Marble
- Tile
Bedrooms and Bathrooms
- 4 Bedrooms | 3 Main Level Bedrooms
- Walk-In Closet
- In-Law or Guest Suite
- Double Vanity
- Soaking Tub
- Garden Bath
- Separate Shower
Laundry
- Laundry Room
- Laundry in multiple locations
- Washer and Gas Dryer Hookup
Pool
- In Ground Pool
- Outdoor Pool
- Fence Around Pool
Outdoor Features
- Balcony
- Uncovered Courtyard
- Deck
- Covered patio or porch
- Terrace
Schools
- Highland Park Elementary School
- Lamar Middle School
- Mccallum High School
Utilities
- Central Heating and Cooling System
- Vented Exhaust Fan
Community Details
- Association fees include common area maintenance
- Cat Mountain Association
- Cat Mountain Villas Subdivision
Listing and Financial Details
- Assessor Parcel Number 01360902060000
- Tax Block C
Map
Home Values in the Area
Average Home Value in this Area
Tax History
| Year | Tax Paid | Tax Assessment Tax Assessment Total Assessment is a certain percentage of the fair market value that is determined by local assessors to be the total taxable value of land and additions on the property. | Land | Improvement |
|---|---|---|---|---|
| 2023 | $14,402 | $931,700 | $0 | $0 |
| 2022 | $16,728 | $847,000 | $0 | $0 |
| 2021 | $16,760 | $770,000 | $295,313 | $474,687 |
| 2020 | $16,526 | $770,500 | $295,313 | $475,187 |
| 2018 | $17,939 | $780,180 | $284,351 | $495,829 |
| 2017 | $16,534 | $709,336 | $196,875 | $512,461 |
| 2016 | $13,810 | $619,256 | $196,875 | $422,381 |
| 2015 | $14,082 | $621,613 | $196,875 | $424,738 |
| 2014 | $14,082 | $591,716 | $196,875 | $394,841 |
Property History
| Date | Event | Price | Change | Sq Ft Price |
|---|---|---|---|---|
| 05/08/2025 05/08/25 | For Sale | $2,499,000 | 0.0% | $652 / Sq Ft |
| 04/15/2025 04/15/25 | Off Market | -- | -- | -- |
| 03/21/2025 03/21/25 | For Sale | $2,499,000 | +214.3% | $652 / Sq Ft |
| 05/05/2020 05/05/20 | Sold | -- | -- | -- |
| 04/22/2020 04/22/20 | Pending | -- | -- | -- |
| 02/27/2020 02/27/20 | For Sale | $795,000 | 0.0% | $208 / Sq Ft |
| 12/01/2018 12/01/18 | Rented | $3,495 | 0.0% | -- |
| 11/05/2018 11/05/18 | Under Contract | -- | -- | -- |
| 10/19/2018 10/19/18 | Price Changed | $3,495 | +4.3% | $1 / Sq Ft |
| 10/17/2018 10/17/18 | For Rent | $3,350 | +3.1% | -- |
| 09/19/2017 09/19/17 | Rented | $3,250 | 0.0% | -- |
| 09/07/2017 09/07/17 | Under Contract | -- | -- | -- |
| 09/01/2017 09/01/17 | Price Changed | $3,250 | -24.4% | $1 / Sq Ft |
| 07/06/2017 07/06/17 | For Rent | $4,300 | +36.5% | -- |
| 11/16/2015 11/16/15 | Rented | $3,150 | -20.3% | -- |
| 11/16/2015 11/16/15 | Under Contract | -- | -- | -- |
| 10/21/2015 10/21/15 | For Rent | $3,950 | -- | -- |
Purchase History
| Date | Type | Sale Price | Title Company |
|---|---|---|---|
| Warranty Deed | -- | Independence Title Company | |
| Special Warranty Deed | -- | None Available | |
| Warranty Deed | -- | Austin Title Company Inc |
Mortgage History
| Date | Status | Loan Amount | Loan Type |
|---|---|---|---|
| Previous Owner | $938,250 | Reverse Mortgage Home Equity Conversion Mortgage | |
| Previous Owner | $625,500 | Reverse Mortgage Home Equity Conversion Mortgage | |
| Previous Owner | $285,000 | Credit Line Revolving | |
| Previous Owner | $170,000 | Purchase Money Mortgage |
Similar Homes in Austin, TX
Source: Unlock MLS (Austin Board of REALTORS®)
MLS Number: 7396731
APN: 133609
- 5913 N West Place
- 6033 Mount Bonnell Cove
- 6029 Mount Bonnell Cove
- 4508 Knapp Hollow
- 5302 N Scout Island Cir
- 5217 S Scout Island Cir
- 6103 Twin Ledge Dr
- 6219 Ledge Mountain Dr
- 5913 Doone Valley Ct
- 6209 Ledge Mountain Dr
- 6302 Gato Path
- 5731 Sam Houston Cir
- 5712 Sam Houston Cir
- 6203 Ledge Mountain Dr
- 4808 Ranch Road 2222
- 4804 Ranch Road 2222
- 6317 Gato Path
- 5622 Parade Ridge
- 5701 Westslope Dr Unit B2
- 5503 Courtyard Dr
- 6002 Mt Bonnell Rd
- 6002 Mount Bonnell Rd
- 6203 Ledge Mountain Dr
- 5900 Cartwright Cove
- 5511 Courtyard Dr
- 6504 Cat Creek Trail
- 1746 Channel Rd
- 5606 Craggy Point
- 5802 Gentle Breeze Terrace
- 5811 Mesa Dr
- 6000 Shepherd Mountain Cove Unit 1407
- 6000 Shepherd Mountain Cove Unit 2005
- 6000 Shepherd Mountain Cove Unit 312
- 6000 Shepherd Mountain Cove Unit 1309
- 6000 Shepherd Mountain Cove Unit 2201
- 6000 Shepherd Mountain Cove Unit 1811
- 6000 Shepherd Mountain Cove Unit 806
- 6000 Shepherd Mountain Cove Unit 515
- 6000 Shepherd Mountain Cove Unit 1410
- 6000 Shepherd Mountain Cove Unit 611
